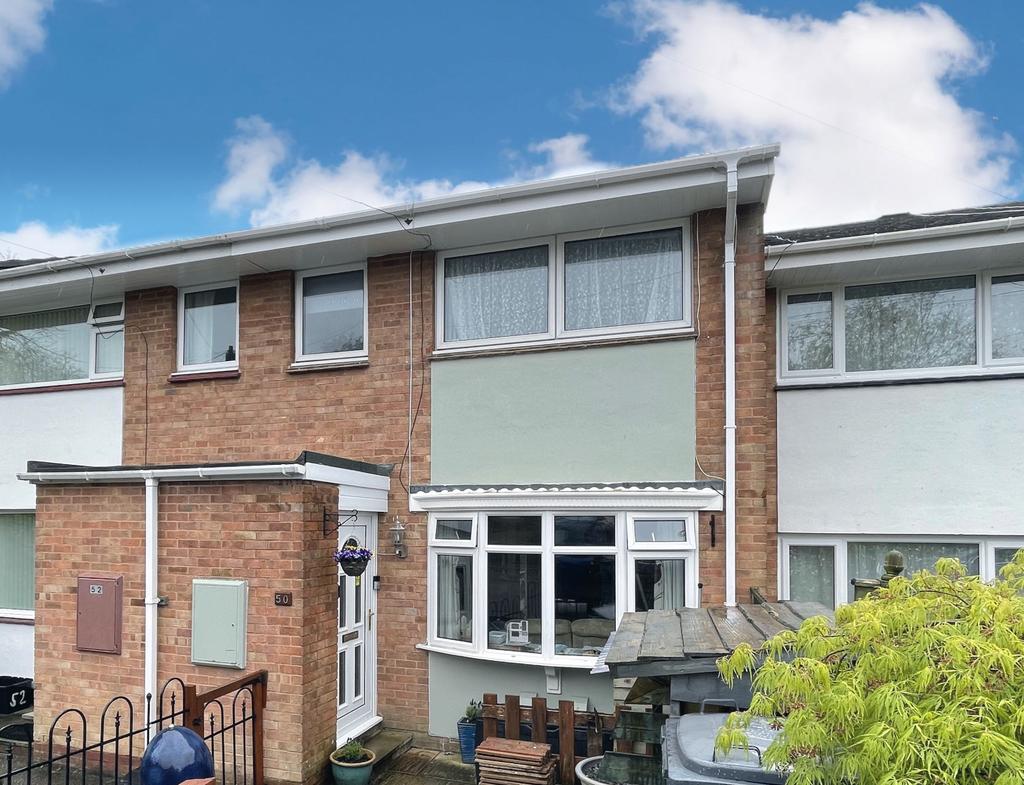
House For Sale £229,500
This is a nicely appointed modern three bedroom terraced house situated in a quiet cul-de-sac location on the outskirts of Bickington, yet within easy reach of shops in amenities at Roundswell, Sticklepath with Barnstaple town centre being some 2 miles away. The property is available with no ongoing chain and benefits from gas fired central heating and UPVC double glazing and in our opinion will make an ideal family home/investment property.
In brief the accommodation comprises entrance porch, lounge with woodburning stove, refitted kitchen with built-in oven and hob, utility/sunroom, three first floor bedrooms and bathroom. There is an easily maintained, predominantly paved south facing rear garden, block built workshop and rear pedestrian access.
Property additional info
Entrance porch: 1.20m x 1.11m (3.94ft x 3.64ft)
UPVC double glazed door off.
Lounge: 4.69m x 4.50m (15.39ft x 14.76ft)
Front door off, UPVC double glazed bow fronted window, staircase to 1st floor, under stairs cupboard, log burning, stove, double radiator, wood laminate floor.
Kitchen: 4.50m x 2.45m (14.76ft x 8.04ft)
Recently refitted and comprising inset single drainer stainless steel top sink unit with cupboards and space below with plumbing for washing machine and dishwasher. Working surface with drawers below, working surface with drawers and cupboards below, inset AEG gas hob, built in oven, range of wall units, part tiled walls, under stairs cupboard, radiator, ceramic tiled floor.
Utility/sunroom: 4.50m x 1.83m (14.76ft x 6.00ft)
Sliding double glazed patio doors to garden, double upright unit, fitted carpet and wood laminate flooring.
First floor:
Fitted carpet extending to stairs, access to loft space, airing cupboard, housing Baxi gas fired combination boiler, feeding hot water and central heating system.
Bedroom 1: 3.77m x 2.82m (12.37ft x 9.25ft)
Radiator, fitted carpet.
Bedroom 2: 2.71m x 2.37m (8.89ft x 7.78ft)
Radiator, built-in double wardrobe with mirror fronted sliding doors, fitted carpet
Bedroom 3: 2.66m x 1.71m (8.73ft x 5.61ft)
Radiator, fitted carpet.
Bathroom: 2.11m x 1.72m (6.92ft x 5.64ft)
White suite comprising bath with tiled wall area, Triton T80 shower unit, folding glazed shower screen, wash handbasin, low-level WC, heated towel rail, ceramic tiled floor, sliding door off.
Outside:
To the front of the house is an enclosed garden area, paved and gravelled for ease of maintenance, pedestrian gate off. To the rear is a pleasant and very sunny south facing enclosed garden predominantly paved for ease of maintenance. There is a small slightly raised timber decked sitting area as well as a pedestrian gate providing access onto an open grassed area of land. There is a block built workshop 3.06m x 2.86m with UPVC double glazed doors off, double glazed window, light connected.
Services:
Mains water, electricity, gas and drainage connected
Tenure:
Freehold
Council Tax:
Band B
EPC:
An EPC assessment has been requested and as soon as the details are available this information will be added to the sales particulars.
Viewings:
By appointment through Woolliams Property Services. Telephone: Office Hours[use Contact Agent Button] Out of Office Hours:[use Contact Agent Button] or
Useful Information:
To find out further useful information on this property such as bin collection days, whether this is a conservation area, planning history etc why not check the North Devon Council website:
Directions:
What 3 Words ///pythons.ended.tank
Houses For Sale Parkers Hollow
Houses For Sale Periwinkle Drive
Houses For Sale Honeysuckle Close
Houses For Sale Hollamoor View
Houses For Sale Meadowsweet Lane
Houses For Sale Yellaford Way
Houses For Sale Brynsworthy Park
Houses For Sale Springfield Road
Houses For Sale Meadow Brook
