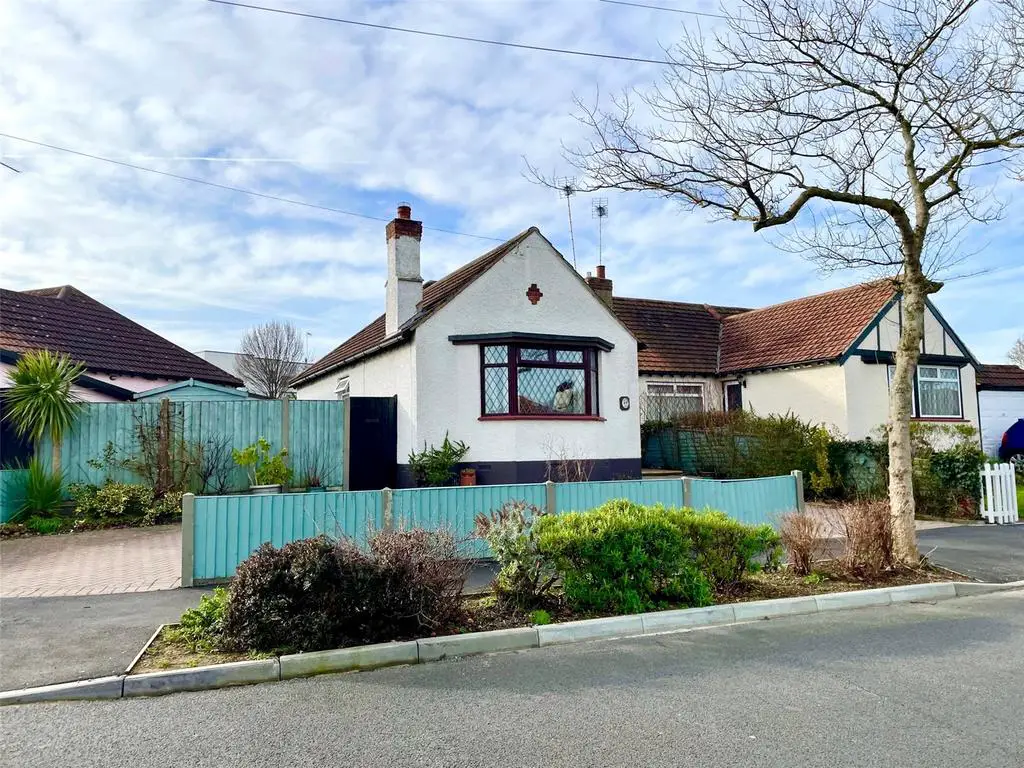
House For Sale £400,000
Guide price £400,000 to £425,000 A most attractive semi-detached character bungalow with a very impressive road frontage incorporating an in and out driveway. The bungalow is situated on the sought after Highlands Estate, close to beautiful woodland and within walking distance of local shops.
*SOUGHT AFTER HIGHLANDS ESTATE LOCATION*
*LOUNGE WITH FEATURE FIREPLACE*
*19'2 X 10' KITCHEN & DINING ROOM*
*TWO DOUBLE BEDROOMS*
*FULL WIDTH CONSERVATORY/UTILITY ROOM*
*SHOWER ROOM/W.C*
*IRREGULAR SHAPED SOUTH WESTERLY FACING GARDEN*
*VERY IMPRESSIVE ROAD FRONTAGE WITH BLOCK PAVED IN AND OUT DRIVEWAY*
uPVC double glazed entrance door and side panel window to Porch, double glazed door to:
Reception Hall
Loft access with loft ladder and recently installed gas boiler. Thermostat for central heating, radiator.
Lounge 13'2 x 12'8 (4.01m x 3.86m)
uPVC double glazed leadlight bay window to front, radiator, feature natural stone fireplace, t.v point.
Kitchen & Dining Room. Max. Measurement 19'2 x 10' (5.84m x 3.05m)
Dining Area.
uPVC double glazed leadlight window to front, wood laminate flooring, chimney breast with fitted gas fire, radiator, cupboard housing central heating controls with further cupboard above.
Kitchen Area
uPVC double glazed windows and door to Conservatory. Single drainer sink unit with mixer tap, base cupboard under, range of fitted kitchen units comprising cupboards, drawers, work surfaces and eye level cupboards, slip in cooker to remain with extractor hood above, ceramic tiling around work surfaces.
Conservatory/Utility Room 21' x 6'2 (6.40m x 1.88m)
uPVC double glazed windows and door to garden, vinyl flooring, fitted work surface, plumbing for washing machine, plumbing for dishwasher, fitted eye level cupboard.
Bedroom One 11'2 x 10'2 (3.40m x 3.10m)
uPVC double glazed window to rear, fitted mirror fronted double wardrobe, radiator.
Bedroom Two 10'6 x 10'5 (3.20m x 3.18m)
uPVC double glazed window to side, radiator.
Shower Room/W.C
uPVC double glazed window to rear, half tiled walls, ceramic tiled floor, suite comprising corner shower with glazed shower screen door, wash hand basin set in vanity cabinet with cupboards and drawers under and low flushing w.c. Radiator/towel rail, ceiling with downlights, extractor fan.
Outside
The Front Garden has a very impressive road frontage with block paved in and out driveway and side gate to the rear garden.
The Rear Garden measures approximately 70' at the deepest point and is triangular in shape. The garden has square paving and block paved patios for low maintenance. There is an additional side garden with large timber shed and gate to the front.
*SOUGHT AFTER HIGHLANDS ESTATE LOCATION*
*LOUNGE WITH FEATURE FIREPLACE*
*19'2 X 10' KITCHEN & DINING ROOM*
*TWO DOUBLE BEDROOMS*
*FULL WIDTH CONSERVATORY/UTILITY ROOM*
*SHOWER ROOM/W.C*
*IRREGULAR SHAPED SOUTH WESTERLY FACING GARDEN*
*VERY IMPRESSIVE ROAD FRONTAGE WITH BLOCK PAVED IN AND OUT DRIVEWAY*
uPVC double glazed entrance door and side panel window to Porch, double glazed door to:
Reception Hall
Loft access with loft ladder and recently installed gas boiler. Thermostat for central heating, radiator.
Lounge 13'2 x 12'8 (4.01m x 3.86m)
uPVC double glazed leadlight bay window to front, radiator, feature natural stone fireplace, t.v point.
Kitchen & Dining Room. Max. Measurement 19'2 x 10' (5.84m x 3.05m)
Dining Area.
uPVC double glazed leadlight window to front, wood laminate flooring, chimney breast with fitted gas fire, radiator, cupboard housing central heating controls with further cupboard above.
Kitchen Area
uPVC double glazed windows and door to Conservatory. Single drainer sink unit with mixer tap, base cupboard under, range of fitted kitchen units comprising cupboards, drawers, work surfaces and eye level cupboards, slip in cooker to remain with extractor hood above, ceramic tiling around work surfaces.
Conservatory/Utility Room 21' x 6'2 (6.40m x 1.88m)
uPVC double glazed windows and door to garden, vinyl flooring, fitted work surface, plumbing for washing machine, plumbing for dishwasher, fitted eye level cupboard.
Bedroom One 11'2 x 10'2 (3.40m x 3.10m)
uPVC double glazed window to rear, fitted mirror fronted double wardrobe, radiator.
Bedroom Two 10'6 x 10'5 (3.20m x 3.18m)
uPVC double glazed window to side, radiator.
Shower Room/W.C
uPVC double glazed window to rear, half tiled walls, ceramic tiled floor, suite comprising corner shower with glazed shower screen door, wash hand basin set in vanity cabinet with cupboards and drawers under and low flushing w.c. Radiator/towel rail, ceiling with downlights, extractor fan.
Outside
The Front Garden has a very impressive road frontage with block paved in and out driveway and side gate to the rear garden.
The Rear Garden measures approximately 70' at the deepest point and is triangular in shape. The garden has square paving and block paved patios for low maintenance. There is an additional side garden with large timber shed and gate to the front.
