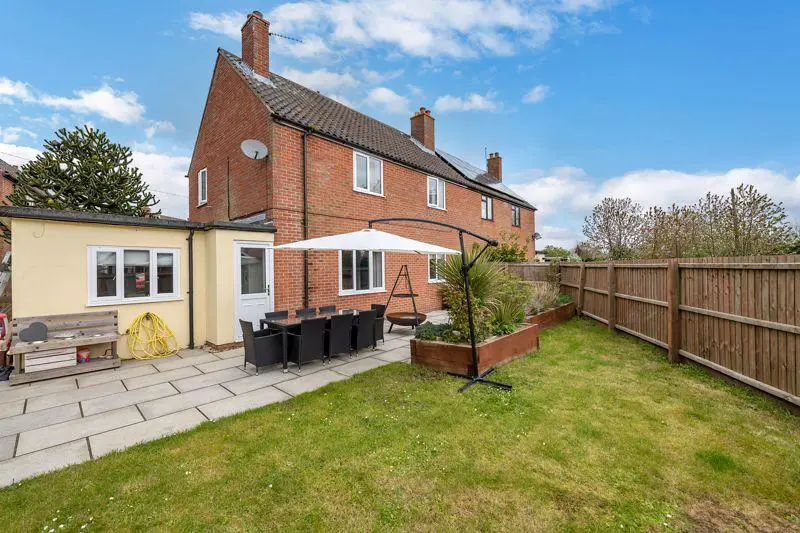
House For Sale £300,000
Located in the village of Risby is this well-presented and spacious three-bedroom semi-detached house.
The accommodation comprises, on the ground floor, of an entrance hall, shower room, dining room and a sitting room. The inner hallway provides a cupboard housing the boiler, the hallways giving access to the kitchen and utility room. On the first floor, the three bedrooms can be found, two doubles and a single, along with the bathroom.
Outside, the property offers a driveway providing for off road parking, the remainder of the front garden being laid to lawn. The rear garden offers a paved patio area with the remainder of the garden being laid to lawn.
Agents note: This property was originally constructed as an Airey House, a post war build type constructed of precast reinforced concrete. The property underwent works in 1990 for reconstruction of the outer walls in brickwork. Certification of completed works is available for subsequent owners and their respective lenders for making mortgage advances secured on this property.
Entrance Hall
Dining Room - 9' 10'' x 10' 10'' (2.99m x 3.3m)
Sitting Room - 14' 1'' x 10' 10'' (4.3m x 3.3m)
Shower Room - 6' 7'' x 6' 11'' (2m x 2.1m)
Inner Hall
Kitchen - 8' 2'' x 9' 0'' (2.5m x 2.75m)
Utility Room - 8' 7'' x 5' 11'' (2.61m x 1.8m)
First Floor Landing
Bedroom One - 12' 8'' x 10' 10'' (3.86m x 3.3m)
Bedroom Two - 11' 10'' x 10' 10'' (3.6m x 3.3m)
Bedroom Three - 10' 6'' x 6' 11'' (3.2m x 2.1m)
Bathroom - 5' 11'' x 6' 11'' (1.8m x 2.1m)
Outside
Driveway
Front & Rear Gardens
Council Tax Band: A
Tenure: Freehold
The accommodation comprises, on the ground floor, of an entrance hall, shower room, dining room and a sitting room. The inner hallway provides a cupboard housing the boiler, the hallways giving access to the kitchen and utility room. On the first floor, the three bedrooms can be found, two doubles and a single, along with the bathroom.
Outside, the property offers a driveway providing for off road parking, the remainder of the front garden being laid to lawn. The rear garden offers a paved patio area with the remainder of the garden being laid to lawn.
Agents note: This property was originally constructed as an Airey House, a post war build type constructed of precast reinforced concrete. The property underwent works in 1990 for reconstruction of the outer walls in brickwork. Certification of completed works is available for subsequent owners and their respective lenders for making mortgage advances secured on this property.
Entrance Hall
Dining Room - 9' 10'' x 10' 10'' (2.99m x 3.3m)
Sitting Room - 14' 1'' x 10' 10'' (4.3m x 3.3m)
Shower Room - 6' 7'' x 6' 11'' (2m x 2.1m)
Inner Hall
Kitchen - 8' 2'' x 9' 0'' (2.5m x 2.75m)
Utility Room - 8' 7'' x 5' 11'' (2.61m x 1.8m)
First Floor Landing
Bedroom One - 12' 8'' x 10' 10'' (3.86m x 3.3m)
Bedroom Two - 11' 10'' x 10' 10'' (3.6m x 3.3m)
Bedroom Three - 10' 6'' x 6' 11'' (3.2m x 2.1m)
Bathroom - 5' 11'' x 6' 11'' (1.8m x 2.1m)
Outside
Driveway
Front & Rear Gardens
Council Tax Band: A
Tenure: Freehold
