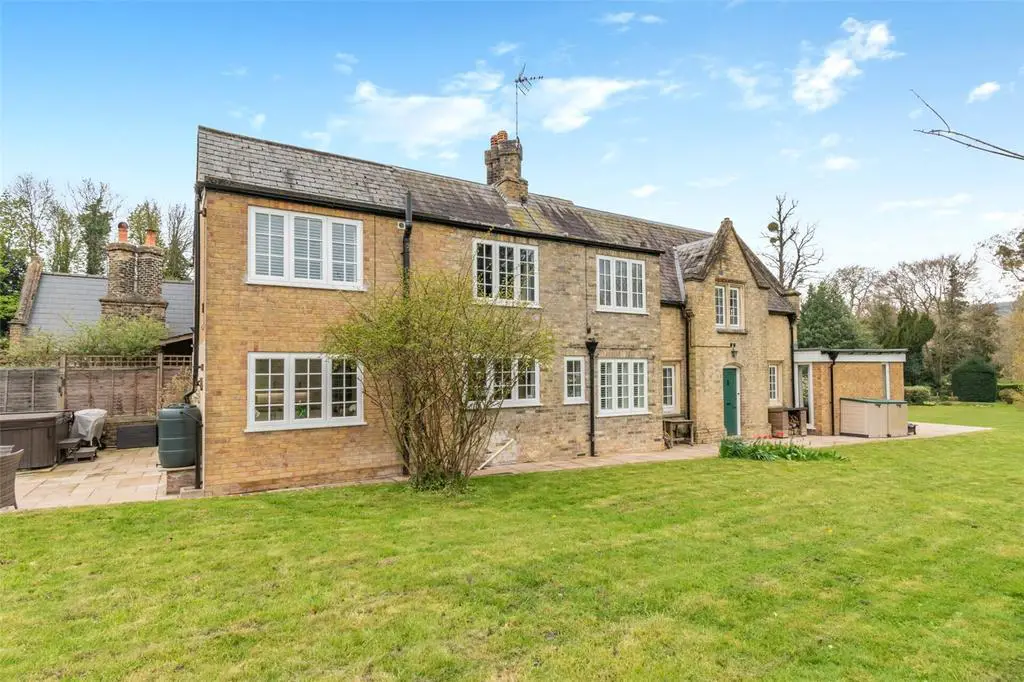
House For Sale £1,350,000
GUIDE PRICE £1,350,000 - £1,650,000
‘The Farmhouse’ Circa 1800 is situated in a peaceful and secluded setting in the lovely riverside village of Shoreham in the verdant Darenth Valley. One of just three properties in a courtyard setting within the grounds of Shoreham Place. Once the home of Lord Mildmay of Flete, ‘The Farmhouse’ is available to the open market for the first time since 1958, as until now it has remained in the same family ownership for three generations.
Extended and artfully designed interiors with an emphasis on light and space, this exceptional family home effortlessly combines the fascinating features of the past and the comforts of modern day living. Although the current entrance vestibule faces out onto the courtyard, a fascinating feature is the original old gabled entrance door complete with over lamp and original door furniture and is at the rear facing out onto the gardens and neighbouring fields.
On entering the property from the courtyard side, the entrance hall has a cloakroom to one side and a split-level dining room to the other, this also provides a delightful snug area overlooking the courtyard. The sleek Shaker style kitchen/family room is superbly fitted with an excellent range of wall, base, tall and drawer units complimented by solid wood counters and integrated appliances. The central island unit provides additional storage space with side wine racks and is also the perfect breakfast bar. A bespoke seating unit with concealed storage under has views across the gardens. A boot room from the kitchen has doors to the front and rear garden and houses the oil boiler and space for additional storage. The sitting room is also split level, with a slightly raised study area, a beautifully light filled room with full height side windows overlooking the gardens and French doors to the side with fire surround and log burner. From the original entrance hall, the stairs rise to the first floor with a bi-directional landing. The principal bedroom is ensuite, and there are three other double bedrooms and a family bathroom.
Dear Studio
on page 2 of the brochure can you amend the 4th para to read:
The exceptionally lovely secluded and mature grounds surround the property on three sides, lawned areas bordered by flowering shrubs and established trees backing onto farmland. A sandstone patio outside the French doors extends to the rear of the property and an additional seating area. The summerhouse shed and bar are reached via a decked walkway. Double garage to the front onto the courtyard with parking to the side completes this individual home in this extremely sought after location.
‘The Farmhouse’ Circa 1800 is situated in a peaceful and secluded setting in the lovely riverside village of Shoreham in the verdant Darenth Valley. One of just three properties in a courtyard setting within the grounds of Shoreham Place. Once the home of Lord Mildmay of Flete, ‘The Farmhouse’ is available to the open market for the first time since 1958, as until now it has remained in the same family ownership for three generations.
Extended and artfully designed interiors with an emphasis on light and space, this exceptional family home effortlessly combines the fascinating features of the past and the comforts of modern day living. Although the current entrance vestibule faces out onto the courtyard, a fascinating feature is the original old gabled entrance door complete with over lamp and original door furniture and is at the rear facing out onto the gardens and neighbouring fields.
On entering the property from the courtyard side, the entrance hall has a cloakroom to one side and a split-level dining room to the other, this also provides a delightful snug area overlooking the courtyard. The sleek Shaker style kitchen/family room is superbly fitted with an excellent range of wall, base, tall and drawer units complimented by solid wood counters and integrated appliances. The central island unit provides additional storage space with side wine racks and is also the perfect breakfast bar. A bespoke seating unit with concealed storage under has views across the gardens. A boot room from the kitchen has doors to the front and rear garden and houses the oil boiler and space for additional storage. The sitting room is also split level, with a slightly raised study area, a beautifully light filled room with full height side windows overlooking the gardens and French doors to the side with fire surround and log burner. From the original entrance hall, the stairs rise to the first floor with a bi-directional landing. The principal bedroom is ensuite, and there are three other double bedrooms and a family bathroom.
Dear Studio
on page 2 of the brochure can you amend the 4th para to read:
The exceptionally lovely secluded and mature grounds surround the property on three sides, lawned areas bordered by flowering shrubs and established trees backing onto farmland. A sandstone patio outside the French doors extends to the rear of the property and an additional seating area. The summerhouse shed and bar are reached via a decked walkway. Double garage to the front onto the courtyard with parking to the side completes this individual home in this extremely sought after location.