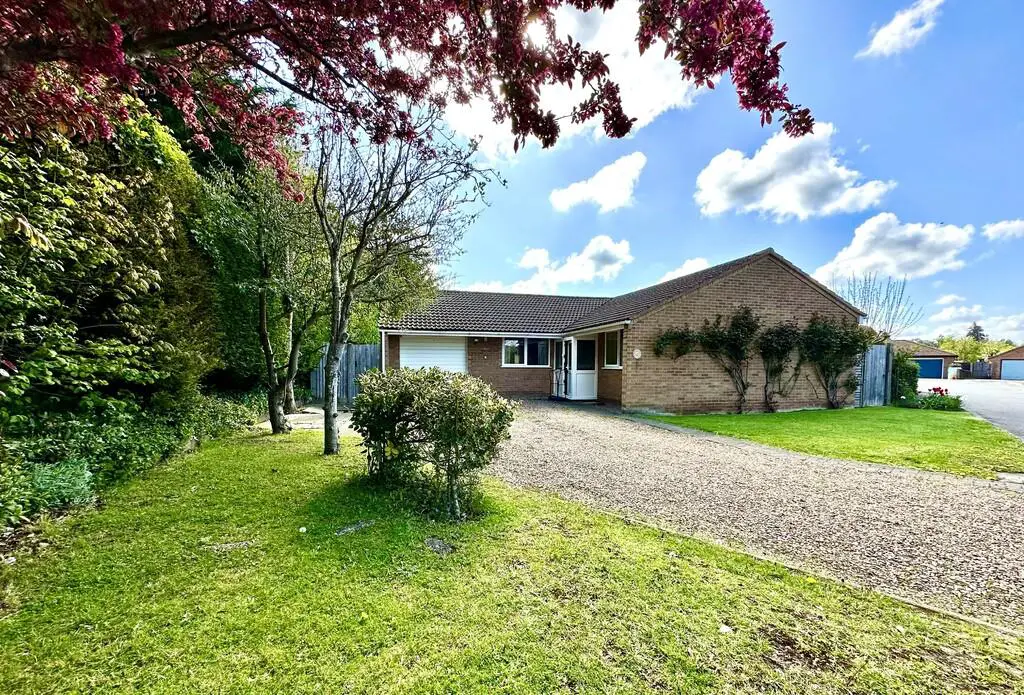
House For Sale £325,000
A three bedroom detached bungalow situated in a small private cul-de-sac in this thriving village. No Upward Chain.
SUTTON
is a large village situated on high ground about 6 miles west of Ely and only about 17 miles from Cambridge. There is good access to both cities. Sutton has local shopping facilities and a primary school.
ENTRANCE HALL
with door to front aspect, radiator.
SITTING ROOM
5.95 m x 3.55 m (19'6" x 11'8")
Dual aspect room with double glazed window front and sliding patio doors to the rear. Two radiators, wall mounted thermostat.
KITCHEN/DINING ROOM
4.55 m x 3.60 m (14'11" x 11'10")
with double glazed door and window to rear. Fitted with an attractive range of wall and base units with work surfaces over, built-in four ring electric AEG hob with built-in electric oven under and pull out extractor canopy over. Plumbing spaces for washing machine and dishwasher, inset 1 & 1/2 bowl sink unit with mixer tap, floor mounted oil boiler, further built-in wall units with space for fridge/freezer.
CONSERVATORY
3.87 m x 2.80 m (12'8" x 9'2")
with double glazed windows and doors, polycarbonate roof, power and lighting.
BEDROOM ONE
3.85 m x 3.75 m (12'8" x 12'4")
with double glazed window to rear aspect, radiator, built-in four door wardrobe with overhead storage and hanging space.
BEDROOM TWO
3.85 m x 3.20 m (12'8" x 10'6")
with double glazed window to side aspect, radiator, built-in three door wardrobe with hanging space and drawers. Radiator.
BEDROOM THREE
3.86 m x 2.65 m (12'8" x 8'8")
Currently in use as a Study with double glazed window to front aspect, radiator.
FAMILY SHOWER ROOM
with opaque double glazed window to side aspect. Fitted with a three piece suite comprising low level WC, wash hand basin and double shower cubicle. Tiled surrounds, shaver point, heated towel rail.
EXTERIOR
The property is situated on a generous corner plot with off road parking for several vehicles which in turn leads to the single GARAGE with up and over door, personal door to rear garden, power and lighting.
As the property lies on a corner plot the gardens to the rear extend to the side where there is a large patio area with established plant and shrub borders. Further area to the rear which is currently used as a potting/workshop area, timber shed and gated access to the front.
SUTTON
is a large village situated on high ground about 6 miles west of Ely and only about 17 miles from Cambridge. There is good access to both cities. Sutton has local shopping facilities and a primary school.
ENTRANCE HALL
with door to front aspect, radiator.
SITTING ROOM
5.95 m x 3.55 m (19'6" x 11'8")
Dual aspect room with double glazed window front and sliding patio doors to the rear. Two radiators, wall mounted thermostat.
KITCHEN/DINING ROOM
4.55 m x 3.60 m (14'11" x 11'10")
with double glazed door and window to rear. Fitted with an attractive range of wall and base units with work surfaces over, built-in four ring electric AEG hob with built-in electric oven under and pull out extractor canopy over. Plumbing spaces for washing machine and dishwasher, inset 1 & 1/2 bowl sink unit with mixer tap, floor mounted oil boiler, further built-in wall units with space for fridge/freezer.
CONSERVATORY
3.87 m x 2.80 m (12'8" x 9'2")
with double glazed windows and doors, polycarbonate roof, power and lighting.
BEDROOM ONE
3.85 m x 3.75 m (12'8" x 12'4")
with double glazed window to rear aspect, radiator, built-in four door wardrobe with overhead storage and hanging space.
BEDROOM TWO
3.85 m x 3.20 m (12'8" x 10'6")
with double glazed window to side aspect, radiator, built-in three door wardrobe with hanging space and drawers. Radiator.
BEDROOM THREE
3.86 m x 2.65 m (12'8" x 8'8")
Currently in use as a Study with double glazed window to front aspect, radiator.
FAMILY SHOWER ROOM
with opaque double glazed window to side aspect. Fitted with a three piece suite comprising low level WC, wash hand basin and double shower cubicle. Tiled surrounds, shaver point, heated towel rail.
EXTERIOR
The property is situated on a generous corner plot with off road parking for several vehicles which in turn leads to the single GARAGE with up and over door, personal door to rear garden, power and lighting.
As the property lies on a corner plot the gardens to the rear extend to the side where there is a large patio area with established plant and shrub borders. Further area to the rear which is currently used as a potting/workshop area, timber shed and gated access to the front.