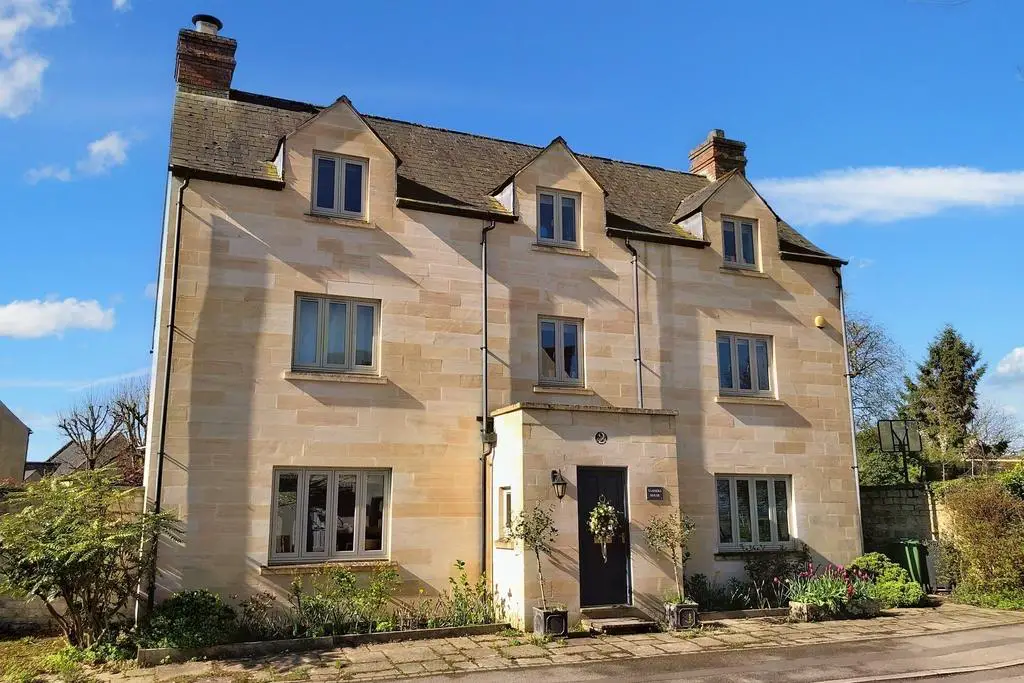
House For Sale £950,000
Tanners house is a very spacious family home which benefits from all new windows and doors, a newly fitted kitchen with under floor heating, new flooring throughout, solar panels, newly fitted main bathroom and south facing garden designed and landscaped in 2020.
Accommodation comprises of;
Leading in through the newly hand crafted front door into the entrance porch with windows to both sides bringing in ample light, door leading into
Reception hall with under stairs cupboard and pocket doors leading into the kitchen/diner
W/C; Low level w/c and wash hand basin
Sitting room; a large space to enjoy family time with a working open fire with Bath Stone surround, windows to two aspects and newly fitted bi-folding doors on to the rear garden.
Kitchen/ dining room; newly fitted kitchen including installation of underfloor heating, flooring and rear bi-folding doors. With range of wall and base units, built in fridge/freezer and dishwasher, hardwood worktops, double bowl sink, Rangmaster 5 hob range with extractor over, spot lighting and pendant lights over dining table. Window to rear elevation and newly installed bi-folding door onto the garden.
Utility room; with base and wall units, porcelain sink with draining board and hard wood worktops. Wall unit housing gas fired boiler. Space for a washing machine and tumble dryer.
Study; window to front elevation
To the first floor
Bedroom One; with separate dressing area and window to the front elevation
En-suite; Modern glass paneled shower, low level w/c, wash hand basin and window to rear elevation.
Bedroom Two; Double wardrobe and two windows to rear elevation
Bedroom Three; Two double wardrobes and window to front elevation
Bedroom Four; Window to rear elevation
Main Bathroom; Freestanding modern bath, low level w/c, wash hand basin and modern corner shower which has been newly fitted Window to rear elevation
To the second floor
Study area; with gabled window to front elevation and access currently being used as a children play area.
Sitting Room; gabled window to front elevation and two Velux windows to rear elevation.
Bedroom 5; Triple wardrobe, gabled window to front elevation and Velux to rear elevation.
Wet room; low level w/c, wash hand basin, walk in shower and Velux window to rear elevation.
Outside; To the front of the property there are several flower beds with mature shrubs and bushes and access to the rear garden via gate to the side of the property. To the rear of the property there is a landscaped south facing garden which was designed and completed in 2020. Laid mainly to lawn with a cobbled patio area, there are several bushes and mature trees all enclosed by walls and new fencing.
The property also benefits from a double garage to the rear with parking for several cars.
Accommodation comprises of;
Leading in through the newly hand crafted front door into the entrance porch with windows to both sides bringing in ample light, door leading into
Reception hall with under stairs cupboard and pocket doors leading into the kitchen/diner
W/C; Low level w/c and wash hand basin
Sitting room; a large space to enjoy family time with a working open fire with Bath Stone surround, windows to two aspects and newly fitted bi-folding doors on to the rear garden.
Kitchen/ dining room; newly fitted kitchen including installation of underfloor heating, flooring and rear bi-folding doors. With range of wall and base units, built in fridge/freezer and dishwasher, hardwood worktops, double bowl sink, Rangmaster 5 hob range with extractor over, spot lighting and pendant lights over dining table. Window to rear elevation and newly installed bi-folding door onto the garden.
Utility room; with base and wall units, porcelain sink with draining board and hard wood worktops. Wall unit housing gas fired boiler. Space for a washing machine and tumble dryer.
Study; window to front elevation
To the first floor
Bedroom One; with separate dressing area and window to the front elevation
En-suite; Modern glass paneled shower, low level w/c, wash hand basin and window to rear elevation.
Bedroom Two; Double wardrobe and two windows to rear elevation
Bedroom Three; Two double wardrobes and window to front elevation
Bedroom Four; Window to rear elevation
Main Bathroom; Freestanding modern bath, low level w/c, wash hand basin and modern corner shower which has been newly fitted Window to rear elevation
To the second floor
Study area; with gabled window to front elevation and access currently being used as a children play area.
Sitting Room; gabled window to front elevation and two Velux windows to rear elevation.
Bedroom 5; Triple wardrobe, gabled window to front elevation and Velux to rear elevation.
Wet room; low level w/c, wash hand basin, walk in shower and Velux window to rear elevation.
Outside; To the front of the property there are several flower beds with mature shrubs and bushes and access to the rear garden via gate to the side of the property. To the rear of the property there is a landscaped south facing garden which was designed and completed in 2020. Laid mainly to lawn with a cobbled patio area, there are several bushes and mature trees all enclosed by walls and new fencing.
The property also benefits from a double garage to the rear with parking for several cars.