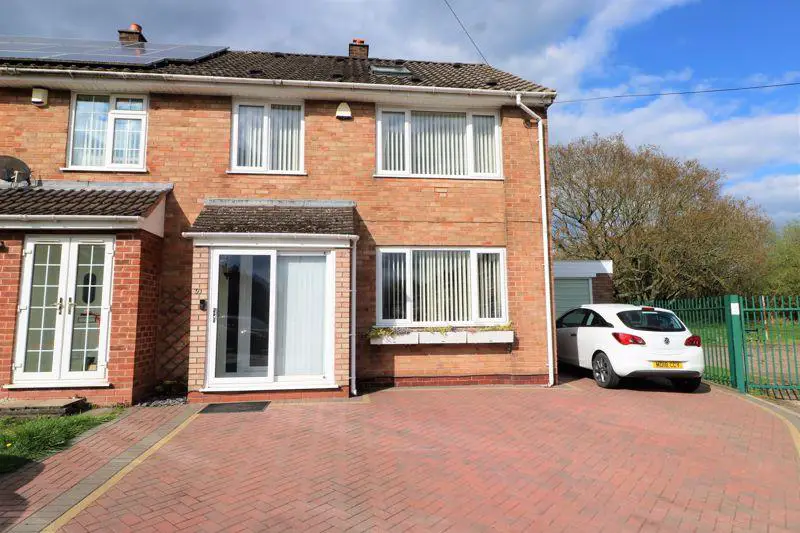
House For Sale £250,000
A Four bedroom family home which is situated in the popular location of Pelsall. The accommodation briefly comprises, porch, reception hall, lounge, sitting room, kitchen, conservatory, family bathroom with separate w.c,, store room/garage, rear garden and driveway. Viewing essential. - EPC Rating TBC
The Property
A conveniently situated FOUR bedroom end terraced family home which requires early internal inspection to fully appreciate the potential within.Off particular appeal will be the lounge/dining room and good sized driveway.All amenities are available close at hand with Pelsall village centre a short distance away offering shops and services and an excellent public transport system linking the village to all neighbouring centres. The village is ideally located to a number of main roads giving easy access onto the regions motorways. Schools are also available within the village.Having double glazing and gas central heating the accommodation in greater detail comprises:
Enclosed Porch
Having sliding double glazed door to fore and double glazed door leading into
Hallway
Having stairs off to first floor landing, ceiling light point, radiator and door leading off to
Lounge - 12' 3'' x 12' 8'' (3.74m x 3.85m)
Having a double glazed window to fore, radiator, feature fireplace, fitted gas fire and ceiling light point.
Kitchen - 14' 11'' x 7' 9'' (4.55m x 2.37m)
Having a range of wall and base units with roll top worksurfaces, one and a half bowl sink unit with single drainer and mixer tap over, part tiled walls, radiator, part tiled walls double glazed window to rear, wall mounted boiler and door leading to outside.
Sitting Room - 9' 3'' x 10' 7'' (2.81m x 3.23m)
Having double glazed sliding patio door to rear, radiator, ceiling light point and door leading to
Conservatory - 8' 3'' x 10' 6'' (2.51m x 3.21m)
Having double glazed windows to side and rear aspect, incorporating double glazed doors leading onto garden and radiator.
Store Room - 19' 0'' x 10' 8'' (5.79m x 3.25m)
Having a double glazed window to rear elevation.
First Floor Landing
Having doors leading off to
Bedroom One - 12' 1'' x 10' 2'' (3.69m x 3.10m)
Having double glazed window to fore, radiator and ceiling light point.
Bedroom Two - 9' 5'' x 10' 10'' (2.88m x 3.30m)
Having a double glazed window to rear, radiator and ceiling light.
Bedroom Three - 6' 4'' x 8' 6'' (1.93m x 2.59m)
Having double glazed window to rear, radiator and ceiling light point.
Family Bathroom
Having bath with shower attachment, vanity wash hand basin and heated chrome towel rail.
Loft Conversion/Bedroom Four - 9' 6'' x 13' 1'' (2.90m x 4.0m)
Having velux window.
Outside
The property is approached via a block paved driveway offering space for several vehicles.To the rear is a paved patio area, lawn area, boundary fencing and shrubs and bushes.
Council Tax Band: B
Tenure: Freehold
The Property
A conveniently situated FOUR bedroom end terraced family home which requires early internal inspection to fully appreciate the potential within.Off particular appeal will be the lounge/dining room and good sized driveway.All amenities are available close at hand with Pelsall village centre a short distance away offering shops and services and an excellent public transport system linking the village to all neighbouring centres. The village is ideally located to a number of main roads giving easy access onto the regions motorways. Schools are also available within the village.Having double glazing and gas central heating the accommodation in greater detail comprises:
Enclosed Porch
Having sliding double glazed door to fore and double glazed door leading into
Hallway
Having stairs off to first floor landing, ceiling light point, radiator and door leading off to
Lounge - 12' 3'' x 12' 8'' (3.74m x 3.85m)
Having a double glazed window to fore, radiator, feature fireplace, fitted gas fire and ceiling light point.
Kitchen - 14' 11'' x 7' 9'' (4.55m x 2.37m)
Having a range of wall and base units with roll top worksurfaces, one and a half bowl sink unit with single drainer and mixer tap over, part tiled walls, radiator, part tiled walls double glazed window to rear, wall mounted boiler and door leading to outside.
Sitting Room - 9' 3'' x 10' 7'' (2.81m x 3.23m)
Having double glazed sliding patio door to rear, radiator, ceiling light point and door leading to
Conservatory - 8' 3'' x 10' 6'' (2.51m x 3.21m)
Having double glazed windows to side and rear aspect, incorporating double glazed doors leading onto garden and radiator.
Store Room - 19' 0'' x 10' 8'' (5.79m x 3.25m)
Having a double glazed window to rear elevation.
First Floor Landing
Having doors leading off to
Bedroom One - 12' 1'' x 10' 2'' (3.69m x 3.10m)
Having double glazed window to fore, radiator and ceiling light point.
Bedroom Two - 9' 5'' x 10' 10'' (2.88m x 3.30m)
Having a double glazed window to rear, radiator and ceiling light.
Bedroom Three - 6' 4'' x 8' 6'' (1.93m x 2.59m)
Having double glazed window to rear, radiator and ceiling light point.
Family Bathroom
Having bath with shower attachment, vanity wash hand basin and heated chrome towel rail.
Loft Conversion/Bedroom Four - 9' 6'' x 13' 1'' (2.90m x 4.0m)
Having velux window.
Outside
The property is approached via a block paved driveway offering space for several vehicles.To the rear is a paved patio area, lawn area, boundary fencing and shrubs and bushes.
Council Tax Band: B
Tenure: Freehold
