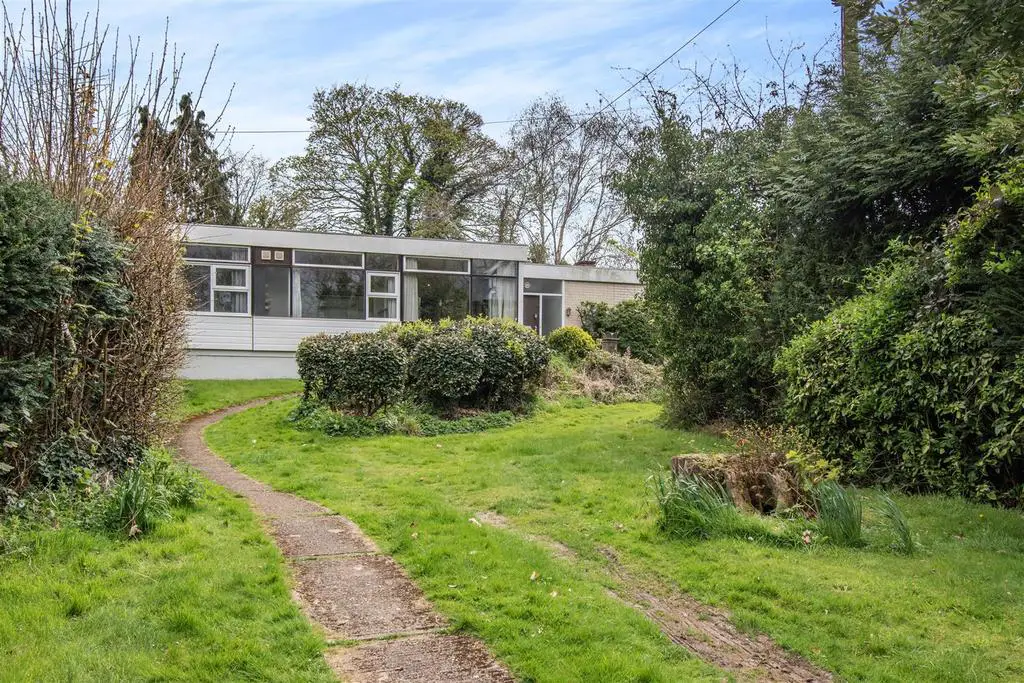
House For Sale £800,000
Welcome to Ferlaga, a truly unique and exceptional property situated in the picturesque village of East Farleigh, Kent. The name Ferlaga is derived from the Old English words "Fare" (meaning journey or passage) and "Lega" (meaning place), referring to the historic crossing over the River Medway at East Farleigh. This stunning three-bedroom home with a two-bedroom annex offers a perfect fusion of contemporary elegance and natural beauty, crafted with glass and Utile African Mahogany frames.
As you approach the property, you'll find a spacious driveway with room for several cars, a detached garage, and an outdoor workshop, providing a fantastic space for creativity and projects.
Entering the property, you'll be greeted by a generous hallway with double doors leading into an open-plan living area. The main house offers three bedrooms, with a bathroom featuring a shower, and a separate W/C, fitted kitchen and bespoke cabinetry storage throughout. The two-bedroom annex is accessed from the main hallway and features a living space, kitchen, bathroom, and two double bedrooms, offering versatile accommodation for guests or extended family.
The property benefits from a truly stunning private south and west-facing garden, overlooking barley fields. The garden offers a spacious terrace that is perfect for outdoor dining and entertaining, as well as a range of mature trees, shrubs, and plants that create a natural and tranquil atmosphere.
The village of East Farleigh offers a variety of local amenities, including a primary school, village hall, and several pubs and restaurants. Maidstone, a historic town with a wider range of amenities, is also within easy reach.
Experience the perfect blend of style, comfort, and nature at Ferlaga. Contact us today to arrange a viewing.
Ground Floor -
Entrance Hall - 6.57m x 2.47m (21'6" x 8'1") -
Lounge/Diner - 9.79m x 6.44m (32'1" x 21'1") -
Utility Room - 3.57m x 2.41m (11'8" x 7'10") -
Bedroom 1 - 3.09m x 3.05m (10'1" x 10'0") -
Bedroom 2 - 3.05m x 2.48m (10'0" x 8'1") -
Bedroom 3 - 3.05m x 2.48m (10'0" x 8'1") -
Annexe -
Living Room/Kitchen - 7.95m x 4.14m (26'0" x 13'6") -
Bedroom 4 - 3.22m x 2.70m (10'6" x 8'10") -
Bedroom 5 - 3.73m x 1.88m (12'3 x 6'2) -
Bathroom -
Externally -
Plot Size Approx 0.47 Acres -
Driveway -
Detached Garage -
Beautiful Gardens Overlooking Orchards -
As you approach the property, you'll find a spacious driveway with room for several cars, a detached garage, and an outdoor workshop, providing a fantastic space for creativity and projects.
Entering the property, you'll be greeted by a generous hallway with double doors leading into an open-plan living area. The main house offers three bedrooms, with a bathroom featuring a shower, and a separate W/C, fitted kitchen and bespoke cabinetry storage throughout. The two-bedroom annex is accessed from the main hallway and features a living space, kitchen, bathroom, and two double bedrooms, offering versatile accommodation for guests or extended family.
The property benefits from a truly stunning private south and west-facing garden, overlooking barley fields. The garden offers a spacious terrace that is perfect for outdoor dining and entertaining, as well as a range of mature trees, shrubs, and plants that create a natural and tranquil atmosphere.
The village of East Farleigh offers a variety of local amenities, including a primary school, village hall, and several pubs and restaurants. Maidstone, a historic town with a wider range of amenities, is also within easy reach.
Experience the perfect blend of style, comfort, and nature at Ferlaga. Contact us today to arrange a viewing.
Ground Floor -
Entrance Hall - 6.57m x 2.47m (21'6" x 8'1") -
Lounge/Diner - 9.79m x 6.44m (32'1" x 21'1") -
Utility Room - 3.57m x 2.41m (11'8" x 7'10") -
Bedroom 1 - 3.09m x 3.05m (10'1" x 10'0") -
Bedroom 2 - 3.05m x 2.48m (10'0" x 8'1") -
Bedroom 3 - 3.05m x 2.48m (10'0" x 8'1") -
Annexe -
Living Room/Kitchen - 7.95m x 4.14m (26'0" x 13'6") -
Bedroom 4 - 3.22m x 2.70m (10'6" x 8'10") -
Bedroom 5 - 3.73m x 1.88m (12'3 x 6'2) -
Bathroom -
Externally -
Plot Size Approx 0.47 Acres -
Driveway -
Detached Garage -
Beautiful Gardens Overlooking Orchards -