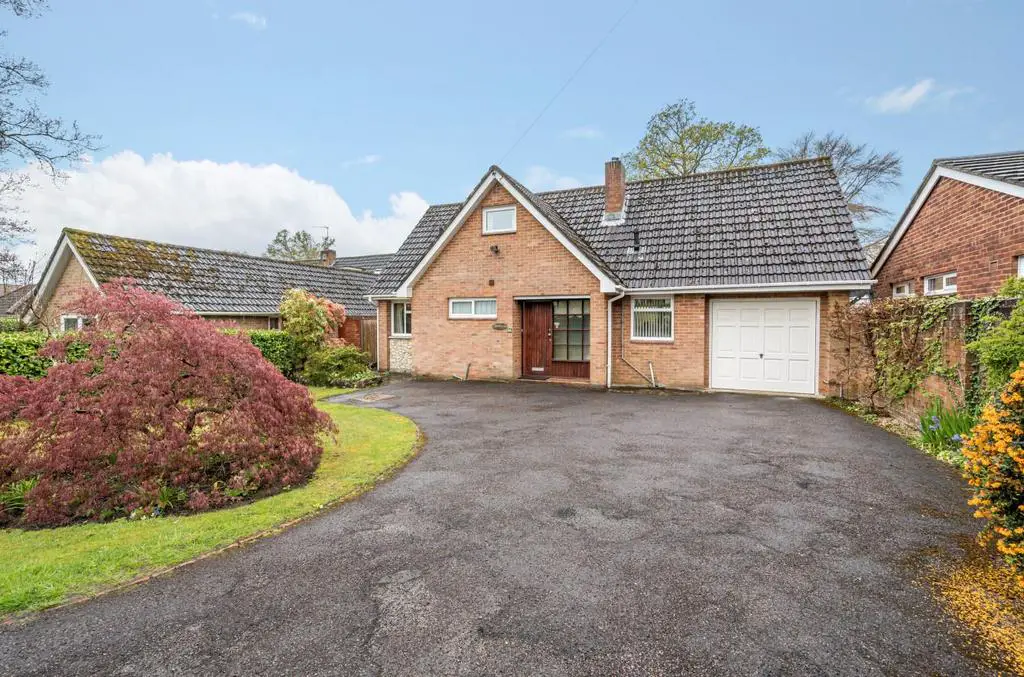
House For Sale £675,000
A 3/4 bedroom detached chalet style home situated in this much sought after location within Thornden catchment. The property provides flexibility due to a ground floor study/bedroom and bathroom. These are complemented by a sitting room overlooking the rear garden as well as a kitchen/dining room. The first floor boasts three bedrooms and a cloakroom. Externally there is a pleasant Westerly aspect rear garden measuring approximately 93' and a large driveway to the front. In addition there is a 35' garage that could be altered at the rear to provide a hobby room/workshop. The property also lends itself to extension, subject to relevant permissions, and is offered for sale with no forward chain.
Accommodation: -
Ground Floor -
Entrance Hall: - Stairs to first floor, built in coats cupboard.
Sitting Room: - 19'7" x 12' max ( 5.97m x 3.66m max) Fireplace surround and hearth with inset coal effect gas fire.
Kitchen/Dining Room: - 20' max x 9'11" max plus recess (6.10m max x 3.02m max plus recess) Built-in double oven, built-in four ring gas hob, fitted extractor hood, space and plumbing for washing machine, space for fridge, wall mounted boiler, built in larder cupboard.
Study/Bedroom 4: - 8'2" x 7'6". (2.49m x 2.29m) Built in storage cupboard.
Bathroom: - 6'1" x 5'6". (1.85m x 1.68m) Comprising bath with shower over, wash hand basin, WC.
First Floor -
Landing: - Access to loft space, built in airing cupboard housing hot water tank.
Cloakroom: - 5'5" x 2'11". (1.65m x 0.64m) Comprising wash hand basin, WC.
Bedroom 1: - 15'10" x 10'4". (4.83m x 3.15m) Wash hand basin, access to eaves.
Bedroom 2: - 12'11" max x 10'4" max. (3.94m max x 3.15m max) Built in wardrobe, access to eaves.
Bedroom 3: - 10'10" x 6'10" (3.30m x 2.08m)
Outside: -
Front: - Area laid to lawn, variety of mature plants and shrubs, side pedestrian access to rear garden, driveway providing off-road parking for several vehicles.
Rear Garden: - Measures approximately 93' x 48' and benefits from a pleasant Westerly aspect with area laid to lawn, planted beds, variety of mature plants, bushes, shrubs and trees, paved patio area.
Garage: - 35'5"× 9'5" max with electric up and over door, power and light. Due to its length, the garage provides potential for a hobby room/workshop at the rear.
Other Information -
Tenure: - Freehold
Approximate Age: - 1963
Approximate Area: - 1532sqft/142.3sqm (Including garage and limited use areas)
Sellers Position: - No forward chain
Heating: - Gas central heating
Windows: - UPVC upstairs & kitchen, wooden downstairs
Loft Space: - Partially boarded
Infant/Junior School: - Chandler's Ford Infant/Merdon Junior school
Secondary School: - Thornden Secondary School
Council Tax: - Band E
Local Council: - Eastleigh Borough Council -[use Contact Agent Button]
Accommodation: -
Ground Floor -
Entrance Hall: - Stairs to first floor, built in coats cupboard.
Sitting Room: - 19'7" x 12' max ( 5.97m x 3.66m max) Fireplace surround and hearth with inset coal effect gas fire.
Kitchen/Dining Room: - 20' max x 9'11" max plus recess (6.10m max x 3.02m max plus recess) Built-in double oven, built-in four ring gas hob, fitted extractor hood, space and plumbing for washing machine, space for fridge, wall mounted boiler, built in larder cupboard.
Study/Bedroom 4: - 8'2" x 7'6". (2.49m x 2.29m) Built in storage cupboard.
Bathroom: - 6'1" x 5'6". (1.85m x 1.68m) Comprising bath with shower over, wash hand basin, WC.
First Floor -
Landing: - Access to loft space, built in airing cupboard housing hot water tank.
Cloakroom: - 5'5" x 2'11". (1.65m x 0.64m) Comprising wash hand basin, WC.
Bedroom 1: - 15'10" x 10'4". (4.83m x 3.15m) Wash hand basin, access to eaves.
Bedroom 2: - 12'11" max x 10'4" max. (3.94m max x 3.15m max) Built in wardrobe, access to eaves.
Bedroom 3: - 10'10" x 6'10" (3.30m x 2.08m)
Outside: -
Front: - Area laid to lawn, variety of mature plants and shrubs, side pedestrian access to rear garden, driveway providing off-road parking for several vehicles.
Rear Garden: - Measures approximately 93' x 48' and benefits from a pleasant Westerly aspect with area laid to lawn, planted beds, variety of mature plants, bushes, shrubs and trees, paved patio area.
Garage: - 35'5"× 9'5" max with electric up and over door, power and light. Due to its length, the garage provides potential for a hobby room/workshop at the rear.
Other Information -
Tenure: - Freehold
Approximate Age: - 1963
Approximate Area: - 1532sqft/142.3sqm (Including garage and limited use areas)
Sellers Position: - No forward chain
Heating: - Gas central heating
Windows: - UPVC upstairs & kitchen, wooden downstairs
Loft Space: - Partially boarded
Infant/Junior School: - Chandler's Ford Infant/Merdon Junior school
Secondary School: - Thornden Secondary School
Council Tax: - Band E
Local Council: - Eastleigh Borough Council -[use Contact Agent Button]
