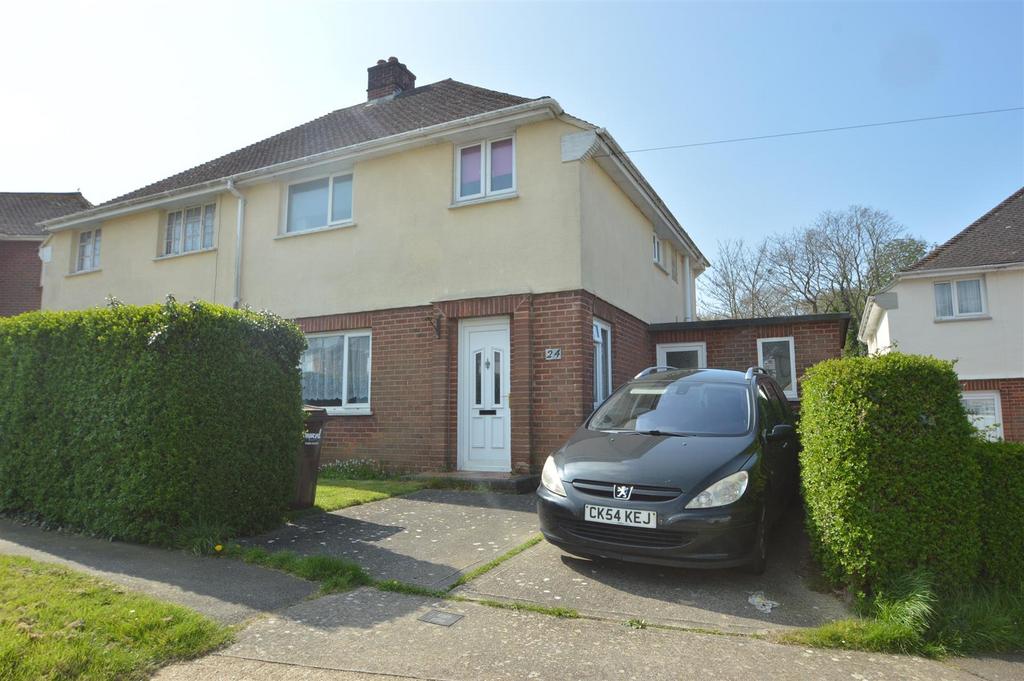
House For Sale £279,950
Nicely tucked away towards the outskirts of Ryde within the popular suburb of Haylands, you will find this very comfortable home. Externally the outward appearance is traditional, however, the interior has been remodeled in more recent years creating a far more modern open plan living arrangement. This spacious layout incorporates a lounge, dining area and kitchen/breakfast room seamlessly connected and offering direct access to the garden. This extends to some 110ft in length and is simplistically laid to lawn leaving huge scope for more elaborate landscaping. Back inside and there is a handy utility room, cloakroom w.c adjacent to the kitchen. Upstairs and there are three good size bedrooms and a smart modern bathroom complete with a separate shower. This upper floor reveals pleasant views of the rural surroundings, some of which is accessible from nearby footpaths. Most of us like to personalise the interior when moving into to our new home and fortunately this property offers great opportunity to do this for a truly bespoke feel. By car, Ryde Town centre is a few minutes away and home to one of the best selections of retail shops and services found anywhere on the island. Ryde is also well known for its sandy beaches, regular passenger crossings to the mainland and not forgetting the iconic Ryde Pier.
Entrance Hall - 4.09m x 1.83m (13'5 x 6'0) -
Open Plan Living/Dining Space - 7.62m x 3.84m max (25'0 x 12'7 max) -
Kitchen/Breakfast Room - 3.40m x 2.84m (11'2 x 9'4) -
Built In Larder -
Inner Hallway - Access to front and rear gardens.
Cloakroom W.C -
Utility Room - 2.36m x 1.73m (7'9 x 5'8) -
Built-In Storage -
Landing -
Bedroom 1 - 4.19m x 3.33m max (13'9 x 10'11 max) -
Bedroom 2 - 3.33m x 3.33m (10'11 x 10'11) -
Bedroom 3 - 3.02m x 2.36m (9'11 x 7'9) -
Bathroom - 2.49m x 2.29m (8'2 x 7'6) -
Parking - Driveway parking for up to 2 vehicles
Tenure - Freehold
Gardens - The hedge-lined frontage is neatly laid to lawn. To the rear, south facing side, of the house is the extensive lawned garden. This measures some 110ft in length and attracts the sun into the evening during the warmer months. It has a combination of hedge and fence with the occasional shrub or ornamental tree at intervals. There are two mature trees within the garden. Paved patio. Garden tap.
Council Tax - Band B
Services - Unconfirmed gas, electric, water and drainage
Agents Note - Our particulars are designed to give a fair description of the property, but if there is any point of special importance to you we will be pleased to check the information for you. None of the appliances or services have been tested, should you require to have tests carried out, we will be happy to arrange this for you. Nothing in these particulars is intended to indicate that any carpets or curtains, furnishings or fittings, electrical goods (whether wired in or not), gas fires or light fitments, or any other fixtures not expressly included, are part of the property offered for sale.
Entrance Hall - 4.09m x 1.83m (13'5 x 6'0) -
Open Plan Living/Dining Space - 7.62m x 3.84m max (25'0 x 12'7 max) -
Kitchen/Breakfast Room - 3.40m x 2.84m (11'2 x 9'4) -
Built In Larder -
Inner Hallway - Access to front and rear gardens.
Cloakroom W.C -
Utility Room - 2.36m x 1.73m (7'9 x 5'8) -
Built-In Storage -
Landing -
Bedroom 1 - 4.19m x 3.33m max (13'9 x 10'11 max) -
Bedroom 2 - 3.33m x 3.33m (10'11 x 10'11) -
Bedroom 3 - 3.02m x 2.36m (9'11 x 7'9) -
Bathroom - 2.49m x 2.29m (8'2 x 7'6) -
Parking - Driveway parking for up to 2 vehicles
Tenure - Freehold
Gardens - The hedge-lined frontage is neatly laid to lawn. To the rear, south facing side, of the house is the extensive lawned garden. This measures some 110ft in length and attracts the sun into the evening during the warmer months. It has a combination of hedge and fence with the occasional shrub or ornamental tree at intervals. There are two mature trees within the garden. Paved patio. Garden tap.
Council Tax - Band B
Services - Unconfirmed gas, electric, water and drainage
Agents Note - Our particulars are designed to give a fair description of the property, but if there is any point of special importance to you we will be pleased to check the information for you. None of the appliances or services have been tested, should you require to have tests carried out, we will be happy to arrange this for you. Nothing in these particulars is intended to indicate that any carpets or curtains, furnishings or fittings, electrical goods (whether wired in or not), gas fires or light fitments, or any other fixtures not expressly included, are part of the property offered for sale.
