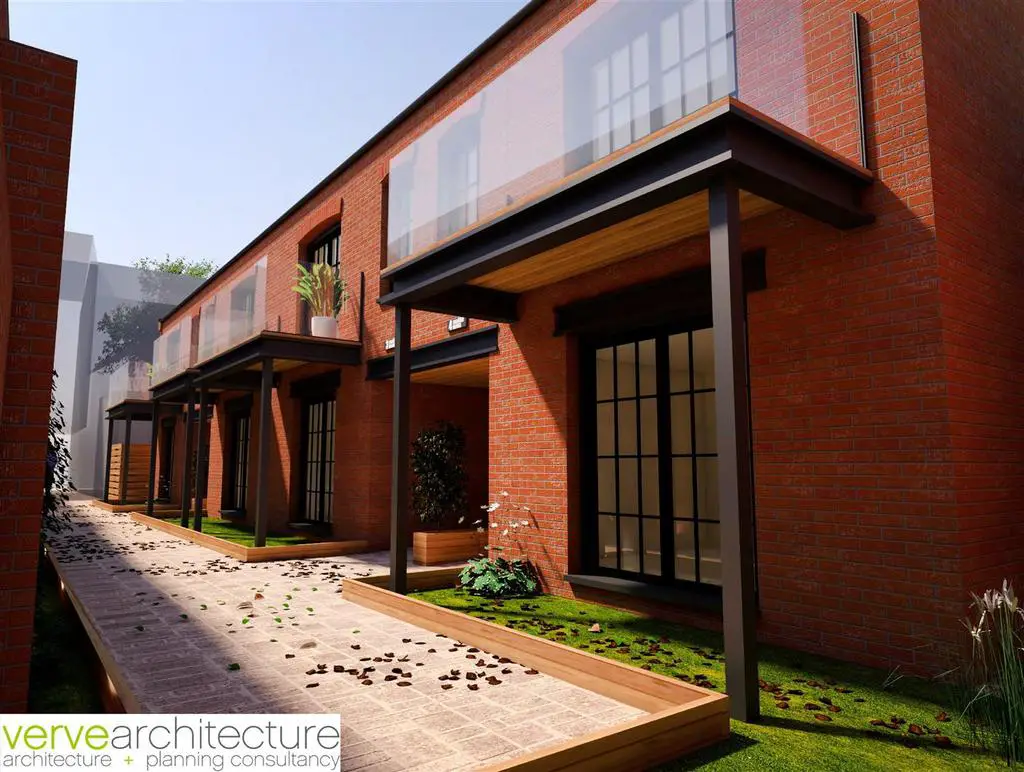
House For Sale £240,000
*COMING SOON* A unique opportunity to own a brand new beautiful three storey property nestled within a conservation area in the centre of Newark historic town centre. This is a development of four properties that have been individually built to a high standard and offer a unique modern upside down living lifestyle. The properties are in a gated courtyard and benefit from balconies from the lounge area and the master bedrooms are a spacious mezzanine with glass panels enabling you to enjoy skylight views whilst being in easy reach of everything you need. The accommodation to the ground floor comprises an entrance hall, two double bedrooms and a shower room. The open plan living kitchen is on the first floor and has French doors leading onto the balcony, where you can enjoy the summer evenings. The kitchen areas are modern shaker style base & wall units with a breakfast bar and include integrated appliances of a fridge-freezer, dishwasher, oven, an induction hob, charcoal filter extracter and a washer dryer. The master bedroom is located on a mezzanine accessed off the lounge. with an ensuite shower room and eaves storage. The property benefits from gas central heating, under floor heating to the ground floor, an automist fire extinguisher, MVHR ventilation system and double glazing.
The properties are nearly completed and can be viewed to see just how beautiful these professional, first time homes are.
Newark town offers lots of amenities, has easy access to local schools and has easy access to good transport links. Newark is a busy market town situated on the river Trent where the Fosse Way meets the Great North Road. Nottingham, Lincoln, Doncaster and Leicester all lie within commuting distance, whilst the east coast mainline allows London King Cross to be reached within 1 hour and 15 minutes.
Entrance Hall -
Bedroom Two - 3.56m x 2.79m (11'8 x 9'2) -
Bedroom Three - 3.07m x 2.67m (10'1 x 8'9) -
Shower Room - 1.85m x 1.80m (6'1 x 5'11) -
First Floor -
Open Plan Living Kitchen - 6.86m x 4.93m (22'6 x 16'2) - max measurements
Second Floor Mezzanine -
Bedroom One - 4.06m x 2.92m (13'4 x 9'7) -
Ensuite - 2.67m x 0.86m (8'9 x 2'10) -
Agents Note - Draft Particulars - Please note these are draft particulars awaiting final approval from the vendor, therefore the contents within may be subject to change and must not be relied upon as an entirely accurate description of the property.
Although these particulars are thought to be materially correct, their accuracy cannot be guaranteed, and they do not form part of any contract. Measurements cannot be taken to be accurate, they are given as a guide only. Images are CGI and photos will follow.
The properties are nearly completed and can be viewed to see just how beautiful these professional, first time homes are.
Newark town offers lots of amenities, has easy access to local schools and has easy access to good transport links. Newark is a busy market town situated on the river Trent where the Fosse Way meets the Great North Road. Nottingham, Lincoln, Doncaster and Leicester all lie within commuting distance, whilst the east coast mainline allows London King Cross to be reached within 1 hour and 15 minutes.
Entrance Hall -
Bedroom Two - 3.56m x 2.79m (11'8 x 9'2) -
Bedroom Three - 3.07m x 2.67m (10'1 x 8'9) -
Shower Room - 1.85m x 1.80m (6'1 x 5'11) -
First Floor -
Open Plan Living Kitchen - 6.86m x 4.93m (22'6 x 16'2) - max measurements
Second Floor Mezzanine -
Bedroom One - 4.06m x 2.92m (13'4 x 9'7) -
Ensuite - 2.67m x 0.86m (8'9 x 2'10) -
Agents Note - Draft Particulars - Please note these are draft particulars awaiting final approval from the vendor, therefore the contents within may be subject to change and must not be relied upon as an entirely accurate description of the property.
Although these particulars are thought to be materially correct, their accuracy cannot be guaranteed, and they do not form part of any contract. Measurements cannot be taken to be accurate, they are given as a guide only. Images are CGI and photos will follow.
Houses For Sale Stodman Street
Houses For Sale Middle Gate
Houses For Sale Bar Gate
Houses For Sale Chain Lane
Houses For Sale Kirk Gate
Houses For Sale Paxtons Court
Houses For Sale Depot Yard
Houses For Sale St Leonard's Court
Houses For Sale Church Street
Houses For Sale Queens Head Court
Houses For Sale Boar Lane
Houses For Sale Castle Gate
Houses For Sale The Wharf
Houses For Sale Slaughter House Lane
Houses For Sale Beastmarket Hill
Houses For Sale Church Walk
Houses For Sale Wilson Street
Houses For Sale North Gate
Houses For Sale Middle Gate
Houses For Sale Bar Gate
Houses For Sale Chain Lane
Houses For Sale Kirk Gate
Houses For Sale Paxtons Court
Houses For Sale Depot Yard
Houses For Sale St Leonard's Court
Houses For Sale Church Street
Houses For Sale Queens Head Court
Houses For Sale Boar Lane
Houses For Sale Castle Gate
Houses For Sale The Wharf
Houses For Sale Slaughter House Lane
Houses For Sale Beastmarket Hill
Houses For Sale Church Walk
Houses For Sale Wilson Street
Houses For Sale North Gate
