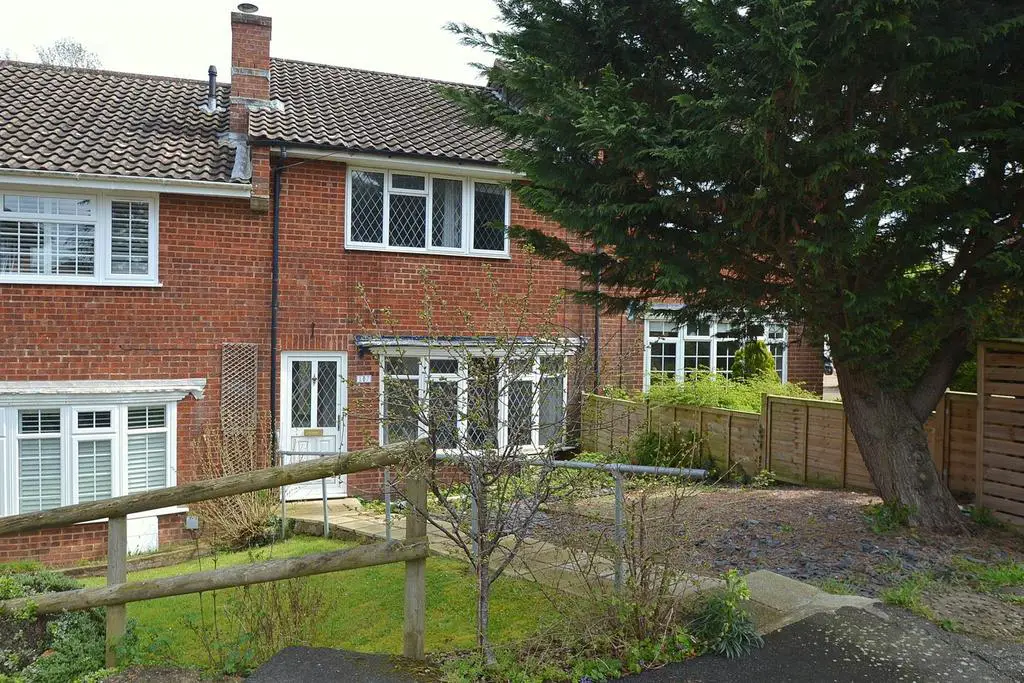
House For Sale £285,000
* CHAIN FREE * Two double bedroom and upstairs office! Located at the top of a cul-de-sac situated within a good location in North Hailsham and is within a short stroll to local shops, doctors surgery and good bus transport links. The property offers sitting room, dining room with French doors to the rear garden, modern kitchen and shower room/wc. To the outside offers a garden to front, good size rear garden and a garage located within a nearby block. EPC - C
Obscure leaded light UPVC double glazed door leading to:
Entrance Porch - 1.04m x 1.04m (3'5" x 3'5") - Glazed door leading into:
Siting Room - 4.67m x 3.43m into the bay (15'4" x 11'3" into the - UPVC leaded light double glazed window to front, radiator, York stone and shelving surrounding fireplace, large under stairs storage cupboard housing the fuse box, glazed window to kitchen, door leading to:
Dining Room - 3.58m x 2.62m (11'9" x 8'7") - Stairs to first floor landing, radiator, double glazed French doors leading to rear garden, wall thermostat control.
Kitchen - 3.53m x 1.93m (11'7" x 6'4") - Range of wall and base units incorporating drawers and cupboards, space for gas cooker, washing machine and fridge freezer, tiled splash backs, stainless steel sink unit with chrome mixer tap, glazed window to siting room, telephone point, UPVC double glazed window to garden, part UPVC double glazed door to the rear garden.
First Floor Landing - Hatch to loft space.
Bedroom One - 3.66mx2.79m (12'x9'2") - Radiator, UPVC double glazed window overlooking the front.
Bedroom Two - 3.84m x 3.23m (12'7" x 10'7") - Double glazed UPVC window overlooking the rear garden, radiator.
Office Room - 2.29m x 1.83m (7'6" x 6') - Leaded light UPVC double glazed window to front, built in cupboard with slatted shelving.
Shower Room - 2.46m x 1.35m (8'1" x 4'5") - Low level flush WC, pedestal wash hand basin, walk in enclosed shower cubicle with Aqualisa shower over, wall mounted cupboard, fully tiled, magic swipe mirror, heated chrome towel radiator, obscure double glazed window to the rear.
Outside To Front - Pathway with steps down and hand rail leading to front door, low maintenance garden.
Rear Garden - Patio with steps leading to further patio area, area of lawn and fencing to the rear.
Measurement Disclaimer - NB. For clarification, we wish to inform prospective purchasers that we have prepared these sales particulars & floor plans as a general guide. We have not carried out a detailed survey nor tested the services, appliances & specific fittings. All measurements are approximate and into bays, alcoves and occasional window spaces where appropriate. Room sizes cannot be relied upon for carpets and furnishings.
Broadband And Mobile Phone Checker - For broadband and mobile phone information, please see the following website:
Council Tax Band - This property is currently rated by Wealden District Council at Band ( C ) £2,145.07
Obscure leaded light UPVC double glazed door leading to:
Entrance Porch - 1.04m x 1.04m (3'5" x 3'5") - Glazed door leading into:
Siting Room - 4.67m x 3.43m into the bay (15'4" x 11'3" into the - UPVC leaded light double glazed window to front, radiator, York stone and shelving surrounding fireplace, large under stairs storage cupboard housing the fuse box, glazed window to kitchen, door leading to:
Dining Room - 3.58m x 2.62m (11'9" x 8'7") - Stairs to first floor landing, radiator, double glazed French doors leading to rear garden, wall thermostat control.
Kitchen - 3.53m x 1.93m (11'7" x 6'4") - Range of wall and base units incorporating drawers and cupboards, space for gas cooker, washing machine and fridge freezer, tiled splash backs, stainless steel sink unit with chrome mixer tap, glazed window to siting room, telephone point, UPVC double glazed window to garden, part UPVC double glazed door to the rear garden.
First Floor Landing - Hatch to loft space.
Bedroom One - 3.66mx2.79m (12'x9'2") - Radiator, UPVC double glazed window overlooking the front.
Bedroom Two - 3.84m x 3.23m (12'7" x 10'7") - Double glazed UPVC window overlooking the rear garden, radiator.
Office Room - 2.29m x 1.83m (7'6" x 6') - Leaded light UPVC double glazed window to front, built in cupboard with slatted shelving.
Shower Room - 2.46m x 1.35m (8'1" x 4'5") - Low level flush WC, pedestal wash hand basin, walk in enclosed shower cubicle with Aqualisa shower over, wall mounted cupboard, fully tiled, magic swipe mirror, heated chrome towel radiator, obscure double glazed window to the rear.
Outside To Front - Pathway with steps down and hand rail leading to front door, low maintenance garden.
Rear Garden - Patio with steps leading to further patio area, area of lawn and fencing to the rear.
Measurement Disclaimer - NB. For clarification, we wish to inform prospective purchasers that we have prepared these sales particulars & floor plans as a general guide. We have not carried out a detailed survey nor tested the services, appliances & specific fittings. All measurements are approximate and into bays, alcoves and occasional window spaces where appropriate. Room sizes cannot be relied upon for carpets and furnishings.
Broadband And Mobile Phone Checker - For broadband and mobile phone information, please see the following website:
Council Tax Band - This property is currently rated by Wealden District Council at Band ( C ) £2,145.07
