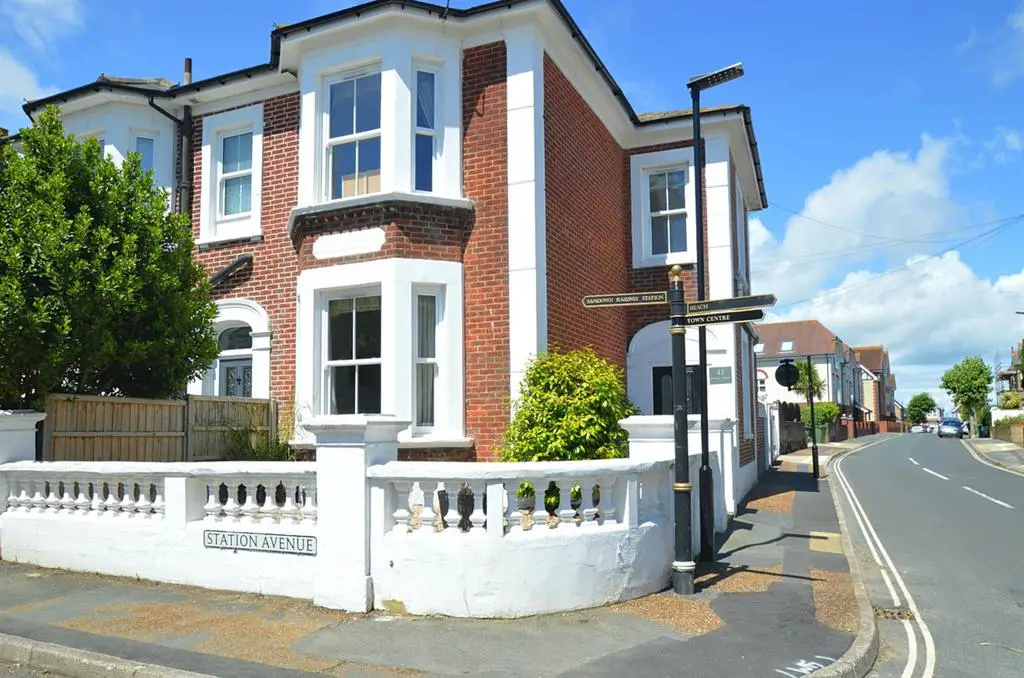
House For Sale £385,000
This impressive period property is full of character, charm and must be viewed to be fully appreciated. Currently utilised as a holiday home and holiday let, the home could also work so well for those seeking a large family home just minutes away from the sandy beaches. An integral part of any home is how it feels, and upon exploring this delightful double bay fronted house you will notice the stunning period features, tall ceilings and architecture which blends in so well with the internal modern style features. The stylish double glazed sash style windows add to homes luxury and character feel. The kitchen opens into the superb dining area which is a very social space and yet the relaxing times can be sought from not just one but two separate reception rooms. In addition the home has a downstairs W.C. and walk in utility cupboard. On the first floor the house is complemented with four bedrooms (some offering sea glimpses), one bathroom and one shower room. To the rear of the house there is an outside seating area, in addition to the off road parking area with room for two cars.
Positioned in a convenient location to the town, the train station, the local amenities and Sandown's famous sandy beaches it really offers a great lifestyle purchase either as a holiday or as a full time home. We highly recommend you explore the area alongside a visit to the property to fully appreciate what this magnificent home has to offer. Please contact our Shanklin branch to arrange your viewing today.
Entrance Porch - 1.47m x 1.42m (4'10 x 4'8) -
Entrance Hallway -
Lounge - 4.93m into bay x 3.89m (16'2 into bay x 12'9) -
Sitting Room - 3.66m x 3.02m (12' x 9'11) -
Kitchen/Diner - 6.48m max x 3.43m max (21'3 max x 11'3 max) -
Walk In Utility Cupboard - 1.85m x 1.04m (6'1 x 3'5) -
Downstairs W.C. - 2.36m x 0.94m (7'9 x 3'1) -
First Floor Landing -
Bedroom 1 - 4.93m into bay x 3.20m plus wardrobes (16'2 into b -
Bedroom 2 - 3.63m x 2.84m (11'11 x 9'4) -
Bedroom 3 - 3.23m x 3.20m (10'7 x 10'6) -
Bedroom 4 - 2.59m x 2.16m (8'6 x 7'1) -
Bathroom - 2.67m x 1.37m (8'9 x 4'6) -
Shower Room - 1.63m x 1.52m (5'4 x 5') -
Outside & Off Road Parking - There is a decorative walled garden to the front of the house, which is graveled for ease of maintenance. At the rear of the house there is a small patio seating area which leads to the gated off road parking space for two cars.
Services - Unconfirmed: gas, electric, telephone, mains water and drainage.
Council Tax - The property is currently registered under non-domestic rates.
Agents Notes - Our particulars are designed to give a fair description of the property, but if there is any point of special importance to you we will be pleased to check the information for you. None of the appliances or services have been tested, should you require to have tests carried out, we will be happy to arrange this for you. Nothing in these particulars is intended to indicate that any carpets or curtains, furnishings or fittings, electrical goods (whether wired in or not), gas fires or light fitments, or any other fixtures not expressly included, are part of the property offered for sale.
Tenure - Freehold.
Positioned in a convenient location to the town, the train station, the local amenities and Sandown's famous sandy beaches it really offers a great lifestyle purchase either as a holiday or as a full time home. We highly recommend you explore the area alongside a visit to the property to fully appreciate what this magnificent home has to offer. Please contact our Shanklin branch to arrange your viewing today.
Entrance Porch - 1.47m x 1.42m (4'10 x 4'8) -
Entrance Hallway -
Lounge - 4.93m into bay x 3.89m (16'2 into bay x 12'9) -
Sitting Room - 3.66m x 3.02m (12' x 9'11) -
Kitchen/Diner - 6.48m max x 3.43m max (21'3 max x 11'3 max) -
Walk In Utility Cupboard - 1.85m x 1.04m (6'1 x 3'5) -
Downstairs W.C. - 2.36m x 0.94m (7'9 x 3'1) -
First Floor Landing -
Bedroom 1 - 4.93m into bay x 3.20m plus wardrobes (16'2 into b -
Bedroom 2 - 3.63m x 2.84m (11'11 x 9'4) -
Bedroom 3 - 3.23m x 3.20m (10'7 x 10'6) -
Bedroom 4 - 2.59m x 2.16m (8'6 x 7'1) -
Bathroom - 2.67m x 1.37m (8'9 x 4'6) -
Shower Room - 1.63m x 1.52m (5'4 x 5') -
Outside & Off Road Parking - There is a decorative walled garden to the front of the house, which is graveled for ease of maintenance. At the rear of the house there is a small patio seating area which leads to the gated off road parking space for two cars.
Services - Unconfirmed: gas, electric, telephone, mains water and drainage.
Council Tax - The property is currently registered under non-domestic rates.
Agents Notes - Our particulars are designed to give a fair description of the property, but if there is any point of special importance to you we will be pleased to check the information for you. None of the appliances or services have been tested, should you require to have tests carried out, we will be happy to arrange this for you. Nothing in these particulars is intended to indicate that any carpets or curtains, furnishings or fittings, electrical goods (whether wired in or not), gas fires or light fitments, or any other fixtures not expressly included, are part of the property offered for sale.
Tenure - Freehold.
