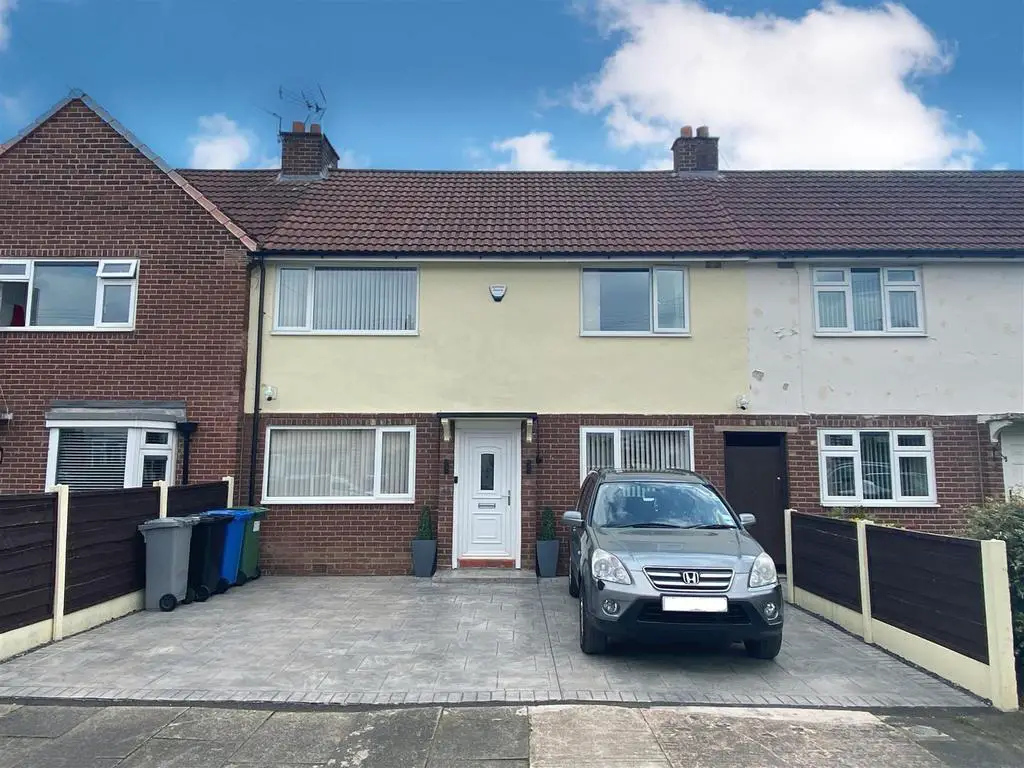
House For Sale £315,000
IMMACULATE three bed mid terrace property with DRIVEWAY & GARDEN, that has been meticulously updated by it's current owners. Situated in a popular location within easy reach of local shopping amenities, excellent transport links including the Metrolink and M60 Motorway network and close to the Outstanding Lime Tree Primary Academy and Sale High School.
In brief the accommodation comprises: entrance hall, spacious living room, modern fitted kitchen which is open to a dining area. To the first floor there are three, bedrooms two of which are well proportioned double bedrooms and the third being a larger than average single. There is also a modern tiled bathroom fitted with four piece suite. Externally, to the front a pressed concrete driveway offering parking for two or three cars. To the rear a large well maintained garden which is mainly laid to lawn, enclosed by timber fences, with an attractive pressed concrete seating area ideal for dining during the summer months. Access to a WC and large storage room with electricity supply and window for natural light. Call now to view!
Hall - Entrance hall accessed via uPVC door.
Lounge - 4.65 x 3.49 (15'3" x 11'5") - Reception room with log burner creating a focal point to the room, UPVC window to the front aspect, carpeted flooring, radiator, ceiling and wall light points.
Dining Room - 3.14 x 2.76 (10'3" x 9'0") - Dining room with laminate flooring, UPVC window to the front aspect, ceiling light point, radiator. Open plan to the kitchen.
Kitchen - 2.72 x 2.33 (8'11" x 7'7") - Fitted with a good range of eye level and base units, integrated appliances include electric oven, induction hob, extractor hood and fridge freezer. Laminate flooring, ceiling light point, and UPVC window to the rear aspect. Access to useful understairs storage cupboard.
First Floor - Carpeted stairs to;
Master Bedroom - 4.47 x 3.17 (14'7" x 10'4") - Good sized bedroom with UPVC window to the front aspect, carpeted flooring, radiator and spot lighting. Storage cupboard over the stairs.
Bedroom Two - 3.88 x 3.35 (12'8" x 10'11") - Another double bedroom with UPVC window to the front aspect, carpeted flooring, radiator and spot lighting.
Bedroom Three - 2.59 x 2.41 (8'5" x 7'10") - Third bedroom with UPVC window to the rear aspect, carpeted flooring, ceiling light point and radiator. Storage cupboard housing the boiler, approx 2 years old.
Bathroom - 3.30 x 1.67 (10'9" x 5'5") - Modern tiled bathroom suite with bathtub, cubicle shower, vanity unit with inset had wash basin and WC. Herringbone effect lino flooring and obscured UPVC window to the rear aspect.
Loft - Pull down ladders for access, boarded and fitted with light.
Externally - To the front a pressed concrete driveway offering parking for two or three cars. To the rear a large well maintained garden which is mainly laid to lawn, enclosed by timber fences, with an attractive pressed concrete seating area ideal for dining during the summer months. Access to the WC and large storage room (4.4 x 1.8 m) with electricity supply and window for natural light.
In brief the accommodation comprises: entrance hall, spacious living room, modern fitted kitchen which is open to a dining area. To the first floor there are three, bedrooms two of which are well proportioned double bedrooms and the third being a larger than average single. There is also a modern tiled bathroom fitted with four piece suite. Externally, to the front a pressed concrete driveway offering parking for two or three cars. To the rear a large well maintained garden which is mainly laid to lawn, enclosed by timber fences, with an attractive pressed concrete seating area ideal for dining during the summer months. Access to a WC and large storage room with electricity supply and window for natural light. Call now to view!
Hall - Entrance hall accessed via uPVC door.
Lounge - 4.65 x 3.49 (15'3" x 11'5") - Reception room with log burner creating a focal point to the room, UPVC window to the front aspect, carpeted flooring, radiator, ceiling and wall light points.
Dining Room - 3.14 x 2.76 (10'3" x 9'0") - Dining room with laminate flooring, UPVC window to the front aspect, ceiling light point, radiator. Open plan to the kitchen.
Kitchen - 2.72 x 2.33 (8'11" x 7'7") - Fitted with a good range of eye level and base units, integrated appliances include electric oven, induction hob, extractor hood and fridge freezer. Laminate flooring, ceiling light point, and UPVC window to the rear aspect. Access to useful understairs storage cupboard.
First Floor - Carpeted stairs to;
Master Bedroom - 4.47 x 3.17 (14'7" x 10'4") - Good sized bedroom with UPVC window to the front aspect, carpeted flooring, radiator and spot lighting. Storage cupboard over the stairs.
Bedroom Two - 3.88 x 3.35 (12'8" x 10'11") - Another double bedroom with UPVC window to the front aspect, carpeted flooring, radiator and spot lighting.
Bedroom Three - 2.59 x 2.41 (8'5" x 7'10") - Third bedroom with UPVC window to the rear aspect, carpeted flooring, ceiling light point and radiator. Storage cupboard housing the boiler, approx 2 years old.
Bathroom - 3.30 x 1.67 (10'9" x 5'5") - Modern tiled bathroom suite with bathtub, cubicle shower, vanity unit with inset had wash basin and WC. Herringbone effect lino flooring and obscured UPVC window to the rear aspect.
Loft - Pull down ladders for access, boarded and fitted with light.
Externally - To the front a pressed concrete driveway offering parking for two or three cars. To the rear a large well maintained garden which is mainly laid to lawn, enclosed by timber fences, with an attractive pressed concrete seating area ideal for dining during the summer months. Access to the WC and large storage room (4.4 x 1.8 m) with electricity supply and window for natural light.
