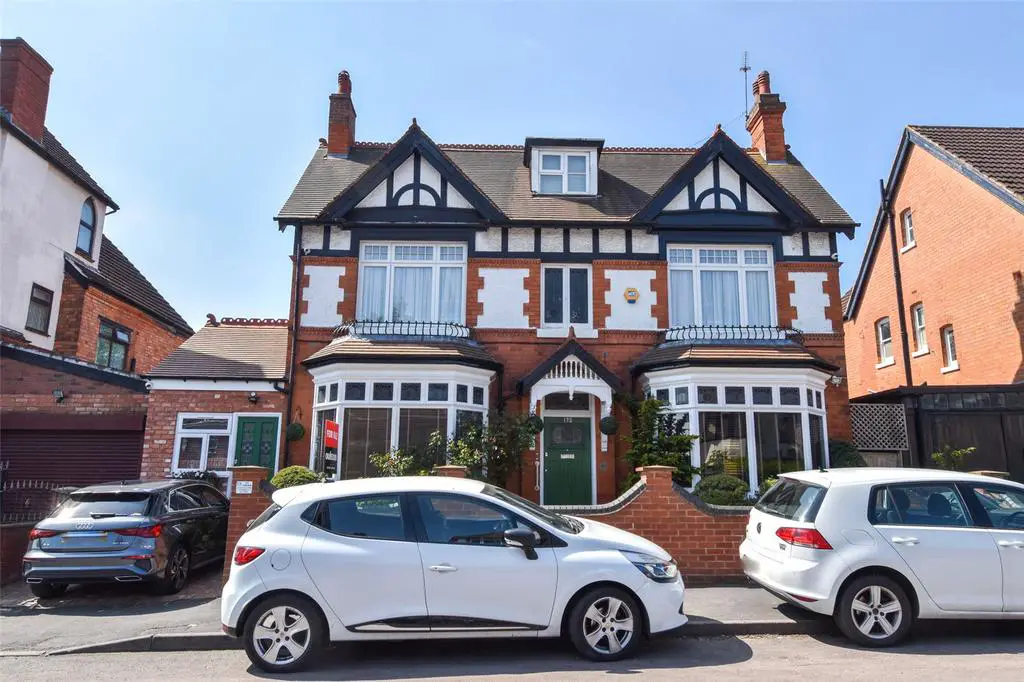
House For Sale £675,000
A quite exceptional double fronted detached family home, offering beautifully appointed and considerably improved five double bedroom accommodation with many character features retained and offering versatile reception space with large dining kitchen, off road parking space and delightful mature landscaped gardens. EP Rating F
COUNCIL TAX-BAND D
TENURE: FREEHOLD
Set back from the road behind a feature low level brick wall with blue brick caps and pillars. There is a block paved off road parking space and fore garden with well tended planting beds with a wealth of mature shrubs and flowering plants. Access is given to the gated side entry and solid panelled entrance door with top light over and feature pitched canopy to the entrance porch. A half glazed panelled door flanked by stained glass side windows and top light leads to the reception hall.
The attractive reception hall has stairs to the first floor with original balustrade, herringbone tiled floor with black & white tiled borders, open access to the dining kitchen, doors to all reception rooms and door to the fully tiled ground floor shower room with white suite.
The sitting room has wooden flooring, a deep walk-in bay window with stained glass top light, ceiling cornicing and picture rails. The lounge has a matching walk-in bay window, wooden floor, ceiling cornicing & picture rails and contemporary recessed gas real flame fire.
The family room is a light and airy space with wooden panelled vaulted ceiling to the rear portion and double glazed double doors to the rear garden. There is a tiled floor and recessed fireplace with cast iron stove. The study, now used as an additional utility/storage area is a versatile space with door to the front of the house.
The spacious dining kitchen is fitted with a range of panelled base and drawer units with inset sink unit, matching wall units and open display shelving, integrated dishwasher, oven and microwave, space for range style cooker with extractor fan above, tiled floor, chimney breast with feature recess and bay window overlooking the rear garden. There is a door to a secondary kitchen/utility with door to the rear garden.
The delightful first floor landing has a feature stained glass window to the front and doors to the family bathroom and three double bedrooms. Stairs continue to the second floor. Bedroom one has a feature fireplace and mantel and access to a fully tiled en-suite shower room with white suite. All bedrooms have ceiling cornicing and picture rails and the family bathroom is fully tiled with white suite including corner bath and separate shower cubicle.
On the second floor access is given to two further double bedrooms with bedroom four having a walk-in wardrobe, Both rooms have access to under eaves storage.
The delightful rear garden has a full width decked and paved patio/entertaining area flanked by mature planting beds and with an arbour leading to a large lawn with ornamental pond, a wealth of established trees, shrubs and flowering plants and timber shed.
COUNCIL TAX-BAND D
TENURE: FREEHOLD
Set back from the road behind a feature low level brick wall with blue brick caps and pillars. There is a block paved off road parking space and fore garden with well tended planting beds with a wealth of mature shrubs and flowering plants. Access is given to the gated side entry and solid panelled entrance door with top light over and feature pitched canopy to the entrance porch. A half glazed panelled door flanked by stained glass side windows and top light leads to the reception hall.
The attractive reception hall has stairs to the first floor with original balustrade, herringbone tiled floor with black & white tiled borders, open access to the dining kitchen, doors to all reception rooms and door to the fully tiled ground floor shower room with white suite.
The sitting room has wooden flooring, a deep walk-in bay window with stained glass top light, ceiling cornicing and picture rails. The lounge has a matching walk-in bay window, wooden floor, ceiling cornicing & picture rails and contemporary recessed gas real flame fire.
The family room is a light and airy space with wooden panelled vaulted ceiling to the rear portion and double glazed double doors to the rear garden. There is a tiled floor and recessed fireplace with cast iron stove. The study, now used as an additional utility/storage area is a versatile space with door to the front of the house.
The spacious dining kitchen is fitted with a range of panelled base and drawer units with inset sink unit, matching wall units and open display shelving, integrated dishwasher, oven and microwave, space for range style cooker with extractor fan above, tiled floor, chimney breast with feature recess and bay window overlooking the rear garden. There is a door to a secondary kitchen/utility with door to the rear garden.
The delightful first floor landing has a feature stained glass window to the front and doors to the family bathroom and three double bedrooms. Stairs continue to the second floor. Bedroom one has a feature fireplace and mantel and access to a fully tiled en-suite shower room with white suite. All bedrooms have ceiling cornicing and picture rails and the family bathroom is fully tiled with white suite including corner bath and separate shower cubicle.
On the second floor access is given to two further double bedrooms with bedroom four having a walk-in wardrobe, Both rooms have access to under eaves storage.
The delightful rear garden has a full width decked and paved patio/entertaining area flanked by mature planting beds and with an arbour leading to a large lawn with ornamental pond, a wealth of established trees, shrubs and flowering plants and timber shed.
