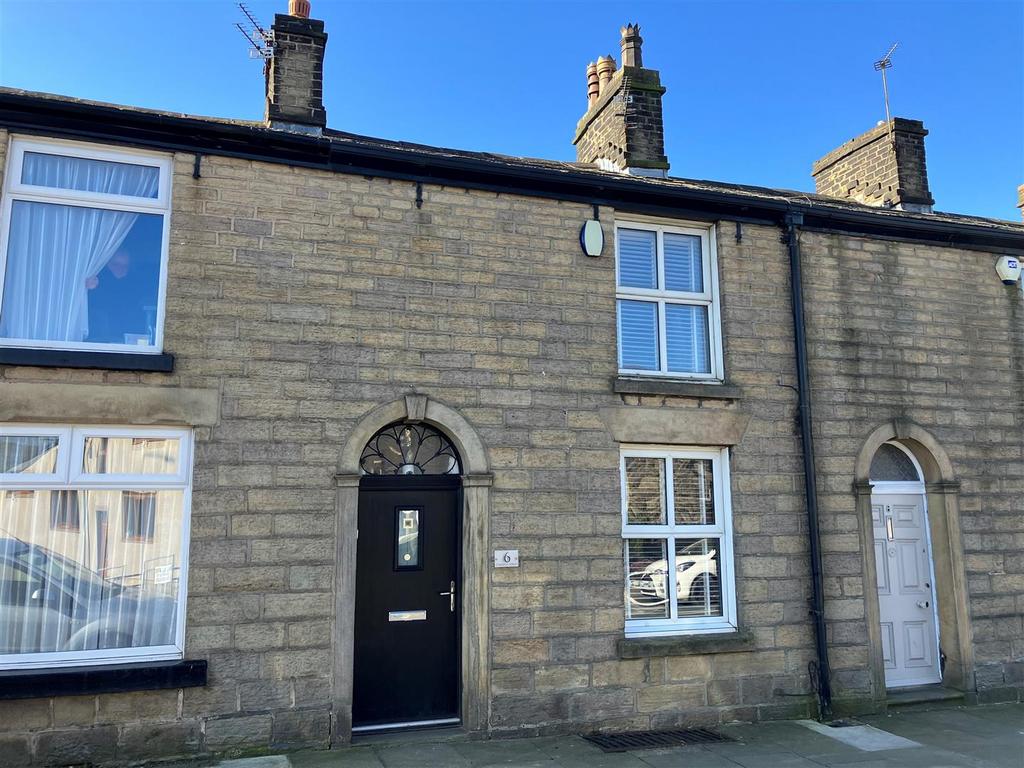
House For Sale £190,000
Situated in a conservation area, this charming spacious stone cottage comprises:- Entrance porch, lounge, dining room, fitted kitchen, cellar, To the first floor there are two double bedrooms, family bathroom and a loft room. To the outside there is a enclosed rear yard with patio seating area. The property is situated in a superb residential location close to local schools, shops, all amenities and the added benefit of being close to Rivington moors offering the option of great walks and views. The property also offers double glazing, gas central heating a useable cellar and loft room, with may original features preserved. Viewings are recommended to appreciate the space and all that is on offer in this charming property.
Inner Porch - Door to:
Lounge - 4.60m x 4.66m (15'1" x 15'3") - UPVC double glazed window to front, wall mounted gas open fire, double radiator, door to:
Dining Room - 3.85m x 4.66m (12'8" x 15'3") - UPVC double glazed window to rear with iron solid fuel burner stove with glass door in chimney, double radiator, open plan to:
Kitchen - 3.88m x 2.01m (12'9" x 6'7") - Fitted with a matching range of base and eye level units with worktop space over with drawers, stainless steel sink unit with single drainer and mixer tap, space for fridge/freezer, automatic washing machine and cooker, gas oven with extractor hood over, uPVC double glazed window to side, radiator, uPVC double glazed entrance stable door to side.
Cellar - 3.08m x 7.60m (10'1" x 24'11") - UPVC double glazed window to front, open plan to:
Landing - Stairs, door to:
Bedroom 1 - 3.28m x 4.66m (10'9" x 15'3") - Double glazed window to front, fireplace with feature and dog basket cast- iron in chimney, radiator, door to:
Bedroom 2 - 3.02m x 3.39m (9'11" x 11'1") - UPVC double glazed window to rear, fireplace set in dog basket cast- iron in chimney, wardrobe(s) with built-in storage cupboard with hanging space, shelving and full height door, double radiator, double door, door to:
Bathroom - Three piece suite comprising spa bath with shower over and shower curtain, pedestal wash hand basin and low-level WC, extensive ceramic and tiling, uPVC opaque double glazed window to rear, heated towel rail, door to Storage cupboard.
Loft Room - 3.76m x 4.19m (12'4" x 13'9") - Hardwood double glazed skylight to rear.
Outside Rear - Enclosed rear yard with patio seating area.
Inner Porch - Door to:
Lounge - 4.60m x 4.66m (15'1" x 15'3") - UPVC double glazed window to front, wall mounted gas open fire, double radiator, door to:
Dining Room - 3.85m x 4.66m (12'8" x 15'3") - UPVC double glazed window to rear with iron solid fuel burner stove with glass door in chimney, double radiator, open plan to:
Kitchen - 3.88m x 2.01m (12'9" x 6'7") - Fitted with a matching range of base and eye level units with worktop space over with drawers, stainless steel sink unit with single drainer and mixer tap, space for fridge/freezer, automatic washing machine and cooker, gas oven with extractor hood over, uPVC double glazed window to side, radiator, uPVC double glazed entrance stable door to side.
Cellar - 3.08m x 7.60m (10'1" x 24'11") - UPVC double glazed window to front, open plan to:
Landing - Stairs, door to:
Bedroom 1 - 3.28m x 4.66m (10'9" x 15'3") - Double glazed window to front, fireplace with feature and dog basket cast- iron in chimney, radiator, door to:
Bedroom 2 - 3.02m x 3.39m (9'11" x 11'1") - UPVC double glazed window to rear, fireplace set in dog basket cast- iron in chimney, wardrobe(s) with built-in storage cupboard with hanging space, shelving and full height door, double radiator, double door, door to:
Bathroom - Three piece suite comprising spa bath with shower over and shower curtain, pedestal wash hand basin and low-level WC, extensive ceramic and tiling, uPVC opaque double glazed window to rear, heated towel rail, door to Storage cupboard.
Loft Room - 3.76m x 4.19m (12'4" x 13'9") - Hardwood double glazed skylight to rear.
Outside Rear - Enclosed rear yard with patio seating area.
Houses For Sale Back Wood Street
Houses For Sale Melbourne Close
Houses For Sale Wood Street
Houses For Sale Back Duncan Street
Houses For Sale Duncan Street
Houses For Sale George Street
Houses For Sale Back Nelson Street
Houses For Sale Nelson Street
Houses For Sale Cooke Street
Houses For Sale Church Street
Houses For Sale Melbourne Grove
Houses For Sale Meadway Close
Houses For Sale Back George Street
Houses For Sale Chapel Street
Houses For Sale Medway Drive
Houses For Sale Mill Lane
Houses For Sale Melbourne Close
Houses For Sale Wood Street
Houses For Sale Back Duncan Street
Houses For Sale Duncan Street
Houses For Sale George Street
Houses For Sale Back Nelson Street
Houses For Sale Nelson Street
Houses For Sale Cooke Street
Houses For Sale Church Street
Houses For Sale Melbourne Grove
Houses For Sale Meadway Close
Houses For Sale Back George Street
Houses For Sale Chapel Street
Houses For Sale Medway Drive
Houses For Sale Mill Lane
