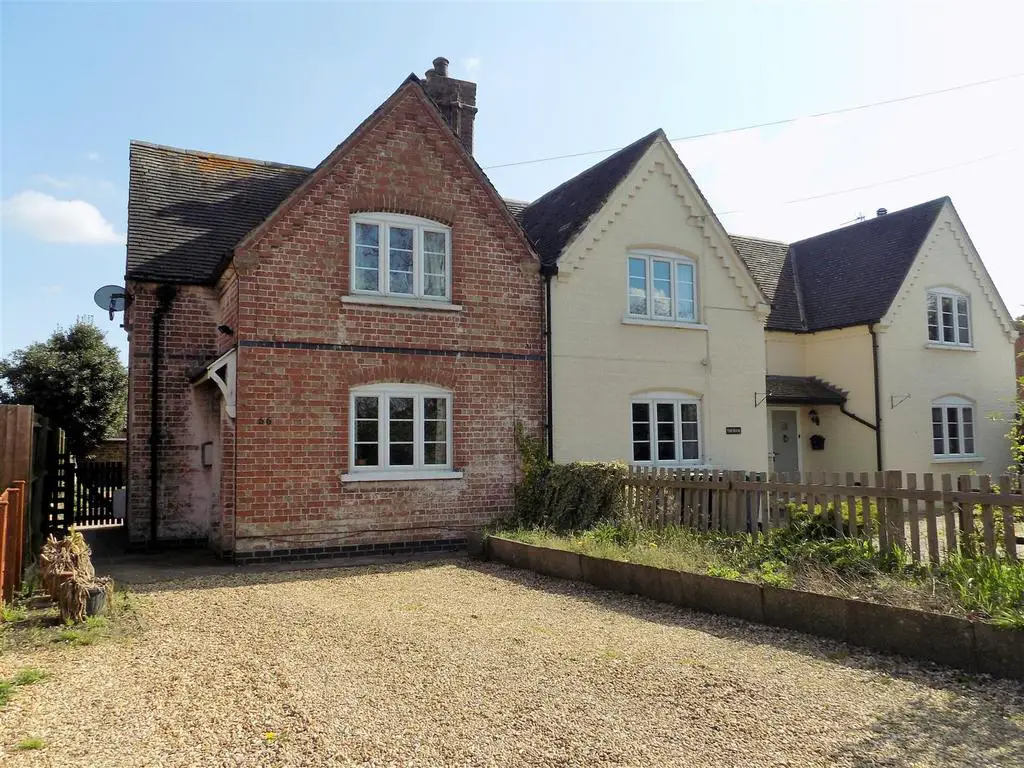
House For Sale £259,950
Offered to the market is this two bedroom, character cottage located within the desirable Vale of Belvoir Village of Barnstone. Retaining many of its original features and having the possibility to extend to the rear STP. Accommodation comprises: Living Room, kitchen diner with the original cooking range set into the ingle nook fireplace, two bedrooms and family bathroom, brick built outhouse, rear garden and off street parking. No Upward Chain. EPC Rating - D. Freehold. Council Tax Band - B
Entrance - UPVC double glazed door into Living Room.
Living Room - 4.6 x 3.7 (15'1" x 12'1") - A lovely charterer room with beamed ceilings, television point, latch and brace door to the staircase, storage cupboard and Kitchen Diner.
Kitchen Diner - 5.5 x 2.4 (18'0" x 7'10") - Fitted with a good range of base and wall mounted units with work surface over, inset sink and drainer, space for free standing cooker, space and plumbing for washing machine, space for fridge freezer, beamed ceiling, original cooking range set into an ingle nook fireplace and uPVC double glazed door and windows to the rear elevation.
Landing - Doors to the Bedroom and Bathroom accommodation.
Bedroom One - 4.6 x 3.6 (max) (15'1" x 11'9" (max)) - UPVC double glazed window to the front elevation, decorative fireplace.
Bedroom Two - 3.3 x 2.4 (10'9" x 7'10" ) - UPVC double glazed window to the rear elevation.
Family Bathroom - Fitted with a three piece suite comprising: Panel bath with shower over, w.c. and wash basin. UPVC double glazed window to the side elevation.
Bick Built Outhouse - Ideal for storage.
Rear Garden - Immediately to the rear of the property is a courtyard styled garden leading with steps up to a lawned area.
Outside To The Front - There is a gravel driveway providing off street parking.
Money Laundering Regulations - Intending purchasers will be asked to produce identification documentation at a later stage and we would ask for your co-operation in order that there will be no delay in agreeing the sale.
Note - Although these particulars are thought to be materially correct, their accuracy cannot be guaranteed and they do not form part of any contract. All services and appliances have not and will not be tested. Floorplans are there as a guide only and measurements should be regarded as approximate.
Belvoir and our partners provide a range of services to buyers, although you are free to use an alternative provider. For more information simply speak to someone in our branch today. We can refer you on to The Mortgage Advice Bureau for help with finance. We may receive a fee of 20%, on average this is £100 including VAT, if you take out a mortgage through them. If you require a solicitor to handle your purchase and or sale we can refer you on to Hawley and Rodgers or Movewithus. We may receive a fee of £120 - £180 including VAT per referral, if you use their services.
Entrance - UPVC double glazed door into Living Room.
Living Room - 4.6 x 3.7 (15'1" x 12'1") - A lovely charterer room with beamed ceilings, television point, latch and brace door to the staircase, storage cupboard and Kitchen Diner.
Kitchen Diner - 5.5 x 2.4 (18'0" x 7'10") - Fitted with a good range of base and wall mounted units with work surface over, inset sink and drainer, space for free standing cooker, space and plumbing for washing machine, space for fridge freezer, beamed ceiling, original cooking range set into an ingle nook fireplace and uPVC double glazed door and windows to the rear elevation.
Landing - Doors to the Bedroom and Bathroom accommodation.
Bedroom One - 4.6 x 3.6 (max) (15'1" x 11'9" (max)) - UPVC double glazed window to the front elevation, decorative fireplace.
Bedroom Two - 3.3 x 2.4 (10'9" x 7'10" ) - UPVC double glazed window to the rear elevation.
Family Bathroom - Fitted with a three piece suite comprising: Panel bath with shower over, w.c. and wash basin. UPVC double glazed window to the side elevation.
Bick Built Outhouse - Ideal for storage.
Rear Garden - Immediately to the rear of the property is a courtyard styled garden leading with steps up to a lawned area.
Outside To The Front - There is a gravel driveway providing off street parking.
Money Laundering Regulations - Intending purchasers will be asked to produce identification documentation at a later stage and we would ask for your co-operation in order that there will be no delay in agreeing the sale.
Note - Although these particulars are thought to be materially correct, their accuracy cannot be guaranteed and they do not form part of any contract. All services and appliances have not and will not be tested. Floorplans are there as a guide only and measurements should be regarded as approximate.
Belvoir and our partners provide a range of services to buyers, although you are free to use an alternative provider. For more information simply speak to someone in our branch today. We can refer you on to The Mortgage Advice Bureau for help with finance. We may receive a fee of 20%, on average this is £100 including VAT, if you take out a mortgage through them. If you require a solicitor to handle your purchase and or sale we can refer you on to Hawley and Rodgers or Movewithus. We may receive a fee of £120 - £180 including VAT per referral, if you use their services.