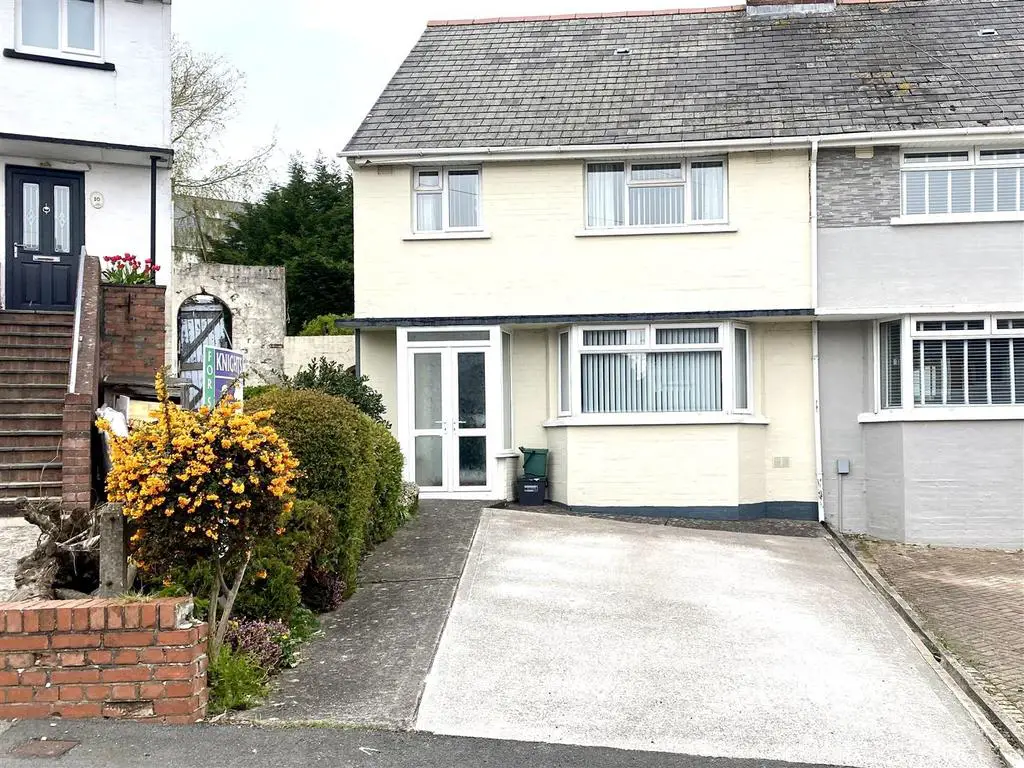
House For Sale £210,000
An opportunity to acquire this semi detached property situated in central Barry, within walking distance to the town centre, local schools and amenities.
Accommodation briefly comprising; Entrance porch. Hallway. Lounge. Dining room. Kitchen. First floor family bathroom and three bedrooms. Gardens to front and rear with outhouse and storage sheds. EPC : E.
OFFERED FOR SALE WITH NO CHAIN.
Entrance - UPVC door leading into;
Porch - UPVC framed porch with double glazed window panelling to front and side. Concrete floor. UPVC double glazed door into;
Hallway - UPVC double glazed window to side elevation. Coving to ceiling. Radiator. Stairs rising to first floor landing with under stairs storage cupboard. Telephone point. Built in cupboard housing fuse box and electric meter. Fitted Carpet.
Lounge - 4.06m x 3.99m (13'4 x 13'1) - UPVC double glazed bay window to front elevation. Coving to ceiling. Feature fire place with 'Adams' style surround and living flame gas fire set onto marble hearth. Radiator. Power points. Fitted carpet.
Dining Room - 4.04m x 3.63m (13'3 x 11'11) - UPVC double glazed window to rear elevation. Coving to ceiling. Contemporary marble fireplace with living flame gas fire in situ. Dado rail. Radiator. Telephone and power points. Fitted carpet.
Kitchen - 3.35m x 2.44m (11'0 x 8'0) - UPVC double glazed window to rear elevation. Range of wall and base units with work surfaces over. Tiling to splash back areas. Polycarbonate sink and drainer with mixer tap over. Space for slot in cooker and fridge/freezer. Plumbing for washing machine. Power points. Wall mounted 'ideal' boiler. Cushion flooring. UPVC double glazed door to side elevation.
First Floor Landing - UPVC double glazed window to side elevation. Coving to ceiling. Access to loft space. Fitted carpet. Doors off to bedrooms, bathrooms, separate w/c.
Bedroom One - 3.89m x 3.33m (12'9 x 10'11) - UPVC double glazed window to rear elevation. Radiator. PowerPoints. Fitted carpet.
Bedroom Two - 3.48m x 3.33m (11'05 x 10'11) - UPVC double glazed window to front elevation. Radiator. PowerPoints. Wall mounted central heating thermostat. Built in airing cupboard benefiting from shelving and housing hot water tank. Fitted carpet.
Bedroom Three - 2.79m x 2.51m (9'2 x 8'3) - UPVC double glazed window to front elevation. Radiator. Telephone and power points. Fitted carpet.
Bathroom - UPVC obscure double glazed window to side elevation. Walk in shower. Pedestal wash hand basin. Tiling to all areas. Radiator. Vinyl flooring. Extractor fan.
Separate W/C - UPVC double glazed window to side elevation. Low level w/c Fitted carpet
Outside -
Rear Garden - Enclosed with mature trees and mesh fencing. Laid mainly to lawn. Brick built outhouses comprising of two storage sheds and outside w/c. Timber gate giving side.
Front Garden - Enclosed with mature hedging and walls. Gate giving access to pathway leading to front door. Off road parking.
Accommodation briefly comprising; Entrance porch. Hallway. Lounge. Dining room. Kitchen. First floor family bathroom and three bedrooms. Gardens to front and rear with outhouse and storage sheds. EPC : E.
OFFERED FOR SALE WITH NO CHAIN.
Entrance - UPVC door leading into;
Porch - UPVC framed porch with double glazed window panelling to front and side. Concrete floor. UPVC double glazed door into;
Hallway - UPVC double glazed window to side elevation. Coving to ceiling. Radiator. Stairs rising to first floor landing with under stairs storage cupboard. Telephone point. Built in cupboard housing fuse box and electric meter. Fitted Carpet.
Lounge - 4.06m x 3.99m (13'4 x 13'1) - UPVC double glazed bay window to front elevation. Coving to ceiling. Feature fire place with 'Adams' style surround and living flame gas fire set onto marble hearth. Radiator. Power points. Fitted carpet.
Dining Room - 4.04m x 3.63m (13'3 x 11'11) - UPVC double glazed window to rear elevation. Coving to ceiling. Contemporary marble fireplace with living flame gas fire in situ. Dado rail. Radiator. Telephone and power points. Fitted carpet.
Kitchen - 3.35m x 2.44m (11'0 x 8'0) - UPVC double glazed window to rear elevation. Range of wall and base units with work surfaces over. Tiling to splash back areas. Polycarbonate sink and drainer with mixer tap over. Space for slot in cooker and fridge/freezer. Plumbing for washing machine. Power points. Wall mounted 'ideal' boiler. Cushion flooring. UPVC double glazed door to side elevation.
First Floor Landing - UPVC double glazed window to side elevation. Coving to ceiling. Access to loft space. Fitted carpet. Doors off to bedrooms, bathrooms, separate w/c.
Bedroom One - 3.89m x 3.33m (12'9 x 10'11) - UPVC double glazed window to rear elevation. Radiator. PowerPoints. Fitted carpet.
Bedroom Two - 3.48m x 3.33m (11'05 x 10'11) - UPVC double glazed window to front elevation. Radiator. PowerPoints. Wall mounted central heating thermostat. Built in airing cupboard benefiting from shelving and housing hot water tank. Fitted carpet.
Bedroom Three - 2.79m x 2.51m (9'2 x 8'3) - UPVC double glazed window to front elevation. Radiator. Telephone and power points. Fitted carpet.
Bathroom - UPVC obscure double glazed window to side elevation. Walk in shower. Pedestal wash hand basin. Tiling to all areas. Radiator. Vinyl flooring. Extractor fan.
Separate W/C - UPVC double glazed window to side elevation. Low level w/c Fitted carpet
Outside -
Rear Garden - Enclosed with mature trees and mesh fencing. Laid mainly to lawn. Brick built outhouses comprising of two storage sheds and outside w/c. Timber gate giving side.
Front Garden - Enclosed with mature hedging and walls. Gate giving access to pathway leading to front door. Off road parking.
