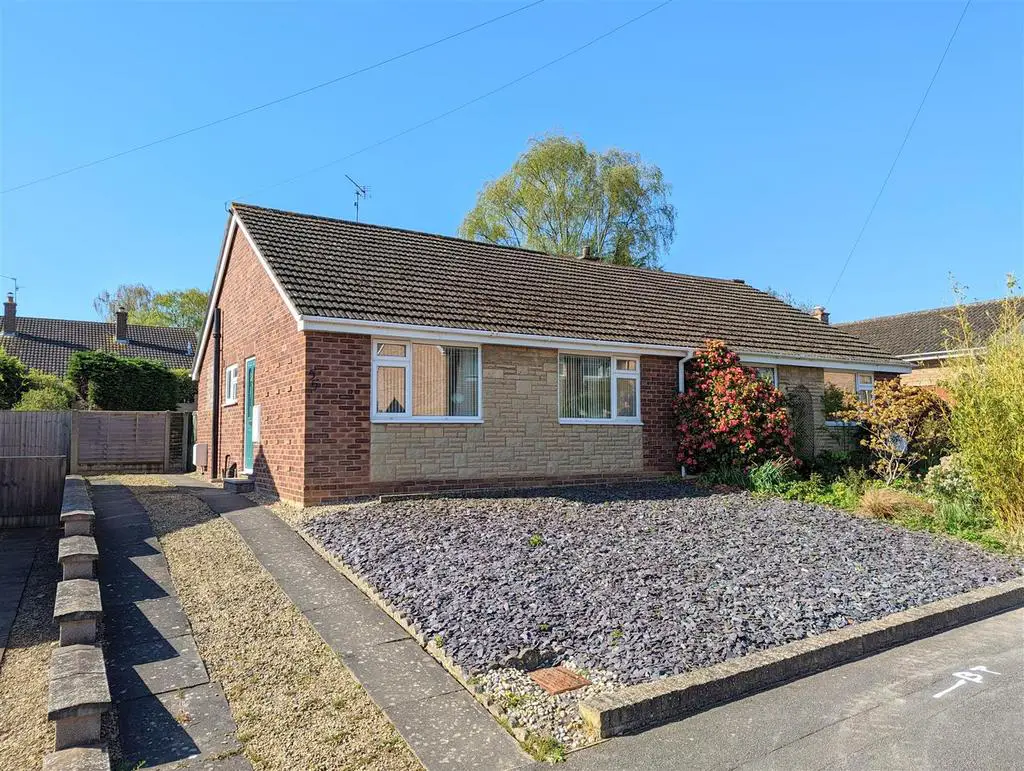
House For Sale £270,000
A semi-detached bungalow with two bedrooms in this popular residential development. In brief, the accommodation briefly comprises: entrance hallway, re-fitted kitchen, living room, sun room, two bedrooms and a re-fitted shower room. Some cosmetic updating would be beneficial. The gardens have been structured so as to require little maintenance, a driveway provides off road parking and there are views to the Malvern Hills. The property is offered in a NO CHAIN SALE situation.
Entrance - Approached over driveway to front door with inset leaded and patterned windows, opening into:
Hallway - With radiator, power point, telephone point, television point, cupboard housing Worcester combi boiler.
Living Room - 5.08m x 3m (16'7" x 9'10") - With coving, radiator, coal effect gas fire on stone hearth, television point, power points, patio doors to:
Lean-To Sun Room - 3m x 2.3m (9'10" x 7'6") - Single glazed construction with power points and door to the gardens.
Kitchen - 2.83m x 2.89m (9'3" x 9'5") - Rear facing double glazed window and door, radiator, matching range of wall and base units with built in fridge freezer, Bosch oven, gas hob with cooker hood over, inset stainless steel sink unit, two built-in cupboards with shelving.
Bedroom One - 3.2m x 3.76m (10'5" x 12'4") - Front facing double glazed window, radiator, power points.
Bedroom Two - Front facing double glazed window, radiator, power point.
Shower Room - Glazed shower cubicle, fully tiled, hand basin set into vanity unit with cupboards under, close couple WC, ladder style radiator, extractor unit and autumn leaf patterned double glazed window.
Exrternally - The rear garden has been created to be low maintenance with a flag stoned patio and walkway, shed, slate chipped and pebbled areas, lawn and flowers, shrub border, fully fenced and with gated access to the drive.
To the front is a driveway offering parking.
The fore garden is slate chipped with a pea gravel walkway round the front of the bungalow.
Directions - From the Allan Morris office proceed down Church Street turning right onto Avenue Road and then immediately right onto Priory Road. Take the second left onto Woodshears Road and at the junction turn right onto Court Road, this becomes St. Andrew's Road. Follow the road along, going past QinetiQ and take the next left into Geneva Avenue. At the T junction turn left and then right onto Arosa Drive. No 55 is on the right hand side as indicated by the agent's sale board. For more information on this property or to arrange a viewing please call the office on[use Contact Agent Button].
Entrance - Approached over driveway to front door with inset leaded and patterned windows, opening into:
Hallway - With radiator, power point, telephone point, television point, cupboard housing Worcester combi boiler.
Living Room - 5.08m x 3m (16'7" x 9'10") - With coving, radiator, coal effect gas fire on stone hearth, television point, power points, patio doors to:
Lean-To Sun Room - 3m x 2.3m (9'10" x 7'6") - Single glazed construction with power points and door to the gardens.
Kitchen - 2.83m x 2.89m (9'3" x 9'5") - Rear facing double glazed window and door, radiator, matching range of wall and base units with built in fridge freezer, Bosch oven, gas hob with cooker hood over, inset stainless steel sink unit, two built-in cupboards with shelving.
Bedroom One - 3.2m x 3.76m (10'5" x 12'4") - Front facing double glazed window, radiator, power points.
Bedroom Two - Front facing double glazed window, radiator, power point.
Shower Room - Glazed shower cubicle, fully tiled, hand basin set into vanity unit with cupboards under, close couple WC, ladder style radiator, extractor unit and autumn leaf patterned double glazed window.
Exrternally - The rear garden has been created to be low maintenance with a flag stoned patio and walkway, shed, slate chipped and pebbled areas, lawn and flowers, shrub border, fully fenced and with gated access to the drive.
To the front is a driveway offering parking.
The fore garden is slate chipped with a pea gravel walkway round the front of the bungalow.
Directions - From the Allan Morris office proceed down Church Street turning right onto Avenue Road and then immediately right onto Priory Road. Take the second left onto Woodshears Road and at the junction turn right onto Court Road, this becomes St. Andrew's Road. Follow the road along, going past QinetiQ and take the next left into Geneva Avenue. At the T junction turn left and then right onto Arosa Drive. No 55 is on the right hand side as indicated by the agent's sale board. For more information on this property or to arrange a viewing please call the office on[use Contact Agent Button].
