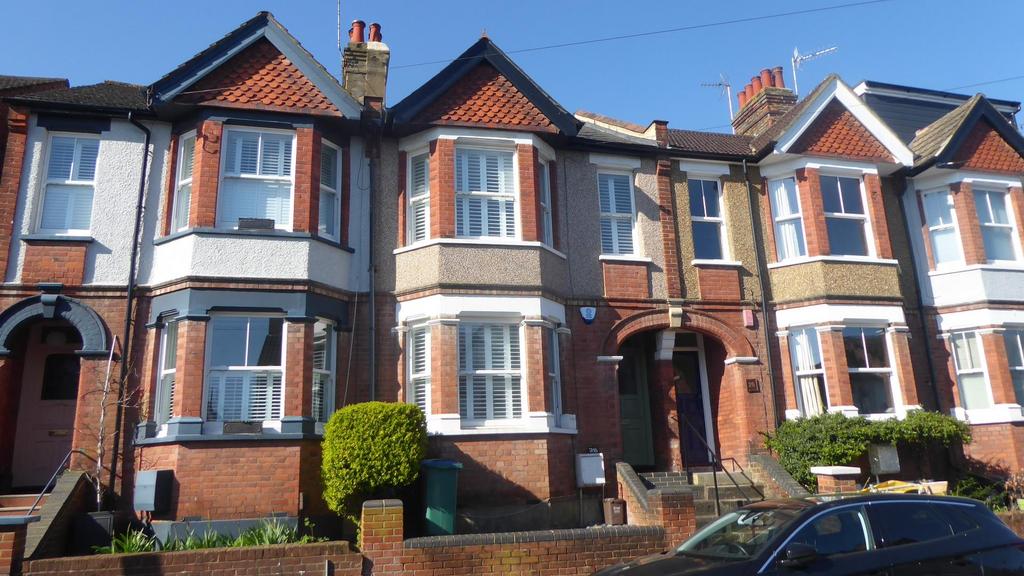
House For Sale £800,000
INTERNAL VIEWING A MUST TO APPRECIATE THIS SPACIOUS MID TERRACE FAMILY HOME WHICH HAS BEEN EXTENDED AND MODERNISED TO AN EXCEPTIONAL STANDARD BY THE CURRENT VENDORS. ACCOMMODATION COMPRISES: ENTRANCE HALL, CLOAKROOM, TWO RECEPTION ROOMS, LARGE KITCHEN/BREAKFAST ROOM, FOUR BEDROOMS AND TWO BATHROOMS, TOGETHER WITH GAS CENTRAL HEATING, DOUBLE GLAZED SASH WINDOWS, MANY WITH SHUTTER BLINDS, WOOD FLOORING AND A LOVELY GARDEN TO THE REAR. Situated in a residential location within Oxhey Village with only a short walk to Bushey Station (Euston Line), Attenborough Fields, local shops, schools and amenities. INTERNAL VIEWING RECOMMENDED.
Entrance Hall - Hardwood entrance door, stairs to first floor, understairs storage cupboard, wood flooring.
Cloakroom - Low level w.c., corner wall mounted wash hand basin, tiled walls and floor, extractor fan.
Lounge - 4.11m x 3.51m (13'6" x 11'6") - Feature cast iron fireplace with gas coal cfire, ceramic tiled inserts, mantel and surround, tiled hearth, display shelving with built in storage cupboards to alcoves, wood flooring, double glazed bay sash windows to front with shutter blinds.
Reception Two - 3.81m x 3.35m (12'6" x 11'0") - Wood flooring, double glazed french doors to outside.
Kitchen/Breakfast Room - 5.49m x 3.81m (18'0" x 12'6") - Extensive range of wall and base units, inset butler sink with boiling water tap, integrated dishwasher, washing machine and fridge/freezer, double oven within housing, induction hob with concealed extractor hood, wine fridge, wall mounted gas boiler concealed within cupboard, feature seating bench for breakfast table, inset spotlights, ceramic tiled floor, velux window, double aspect with double glazed bay window with shutter blinds to side, double glazed bi fold doors to garden.
Kitchen View -
Breakfast Area -
Kitchen/Breakfast Room View -
First Floor - Landing, stairs to second floor.
Bedroom Two - 4.50m x 4.11m (14'9" x 13'6") - Double glazed bay window to front with shutter blinds.
Bedroom Three - 3.66m x3.51m (12'0" x11'6") - Built in wardrobe, double glazed window to rear.
Bedroom Four - 3.51m x 3.05m (11'6" x 10'0") - Double glazed sash window to rear.
Bathroom - Panelled bath with separate shower over, wash hand basin with vanity unit, low level w.c,, towel rail radiator, tiled walls and floor, inset spotlights, double glazed frosted window to side.
Second Floor - Landing, inset spotlights.
Bedroom One - 5.18m x 3.73m (17'0" x 12'3") - Built in wardrobes, inset spotlights, velux window to front, double glazed window to rear.
Shower Room - 3.05m x 2.36m (10'0" x 7'9") - Walk in shower cubicle, low level w.c., wash hand basin upon large vanity unit, inset spotlights, tiled floor and walls, towel rail radiator, double glazed windows to side.
Shower Room View -
Outside - Rear garden extends to approx 60ft, paved patio area, astro turf lawn, additional decked patio veranda, garden shed.
Veranda View -
Energy Efficiency Rating - D
Council Tax Band - D
Entrance Hall - Hardwood entrance door, stairs to first floor, understairs storage cupboard, wood flooring.
Cloakroom - Low level w.c., corner wall mounted wash hand basin, tiled walls and floor, extractor fan.
Lounge - 4.11m x 3.51m (13'6" x 11'6") - Feature cast iron fireplace with gas coal cfire, ceramic tiled inserts, mantel and surround, tiled hearth, display shelving with built in storage cupboards to alcoves, wood flooring, double glazed bay sash windows to front with shutter blinds.
Reception Two - 3.81m x 3.35m (12'6" x 11'0") - Wood flooring, double glazed french doors to outside.
Kitchen/Breakfast Room - 5.49m x 3.81m (18'0" x 12'6") - Extensive range of wall and base units, inset butler sink with boiling water tap, integrated dishwasher, washing machine and fridge/freezer, double oven within housing, induction hob with concealed extractor hood, wine fridge, wall mounted gas boiler concealed within cupboard, feature seating bench for breakfast table, inset spotlights, ceramic tiled floor, velux window, double aspect with double glazed bay window with shutter blinds to side, double glazed bi fold doors to garden.
Kitchen View -
Breakfast Area -
Kitchen/Breakfast Room View -
First Floor - Landing, stairs to second floor.
Bedroom Two - 4.50m x 4.11m (14'9" x 13'6") - Double glazed bay window to front with shutter blinds.
Bedroom Three - 3.66m x3.51m (12'0" x11'6") - Built in wardrobe, double glazed window to rear.
Bedroom Four - 3.51m x 3.05m (11'6" x 10'0") - Double glazed sash window to rear.
Bathroom - Panelled bath with separate shower over, wash hand basin with vanity unit, low level w.c,, towel rail radiator, tiled walls and floor, inset spotlights, double glazed frosted window to side.
Second Floor - Landing, inset spotlights.
Bedroom One - 5.18m x 3.73m (17'0" x 12'3") - Built in wardrobes, inset spotlights, velux window to front, double glazed window to rear.
Shower Room - 3.05m x 2.36m (10'0" x 7'9") - Walk in shower cubicle, low level w.c., wash hand basin upon large vanity unit, inset spotlights, tiled floor and walls, towel rail radiator, double glazed windows to side.
Shower Room View -
Outside - Rear garden extends to approx 60ft, paved patio area, astro turf lawn, additional decked patio veranda, garden shed.
Veranda View -
Energy Efficiency Rating - D
Council Tax Band - D
Houses For Sale Rowley Close
Houses For Sale Warneford Place
Houses For Sale Field Road
Houses For Sale Vale Road
Houses For Sale Haydon Road
Houses For Sale London Road
Houses For Sale Chalk Hill
Houses For Sale Avenue Terrace
Houses For Sale Paddock Close
Houses For Sale Lower Paddock Road
Houses For Sale King Edward Road
Houses For Sale Brick Kiln Close
Houses For Sale Warneford Place
Houses For Sale Field Road
Houses For Sale Vale Road
Houses For Sale Haydon Road
Houses For Sale London Road
Houses For Sale Chalk Hill
Houses For Sale Avenue Terrace
Houses For Sale Paddock Close
Houses For Sale Lower Paddock Road
Houses For Sale King Edward Road
Houses For Sale Brick Kiln Close
