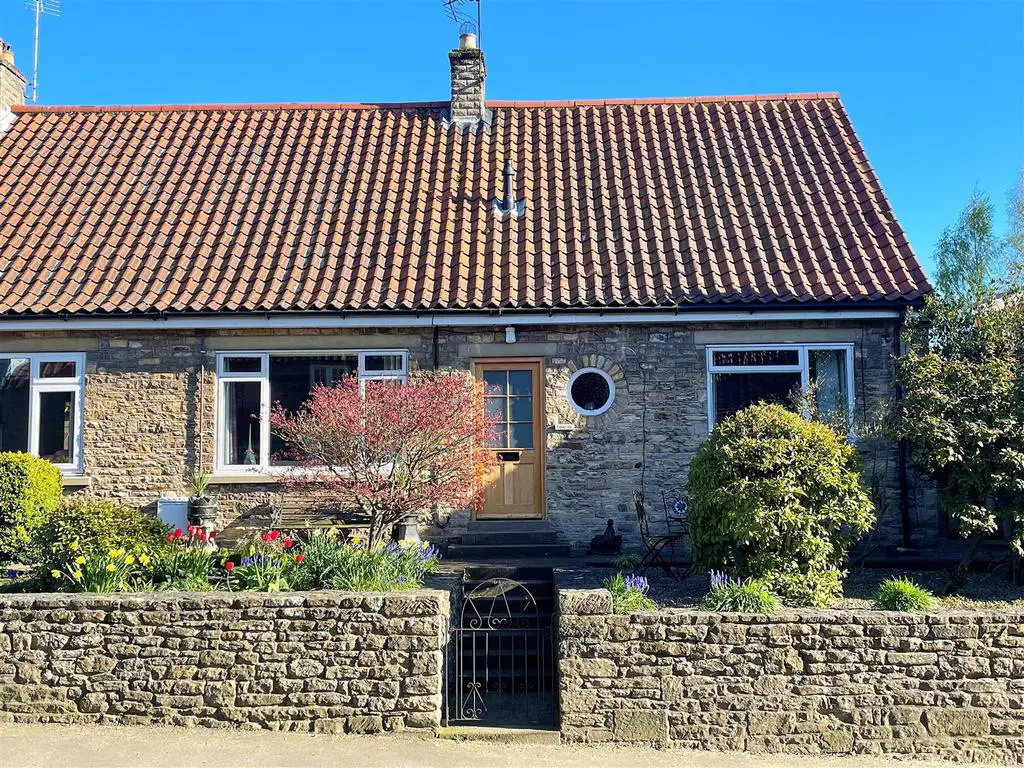
House For Sale £280,000
CPH are delighted to bring to market this SEMI-DETACHED DORMER-BUNGALOW with THREE DOUBLE BEDROOMS and rear access to the SINGLE DETACHED GARAGE. The property benefits from MULTI-TIERED, LOW-MAINTENANCE, SOUTH FACING GARDENS. Located in the POPULAR VILLAGE of THORNTON-LE-DALE.
The property is also being advertised as part of an investment opportunity or potential for multi-generational living with the adjoining neighbouring property. It has been well maintained with gas central heating and uPVC double glazing throughout. The accommodation itself briefly comprises of; the entrance hallway with stairs to the first floor, the lounge, the kitchen, dining room/bedroom, sun room and the house bathroom with three-piece suite. To the first floor lies two double bedrooms with eaves storage and a first floor W/C. Externally, the property benefits from a low-maintenance stoned garden with stone wall and flower bed to the front and tiered gardens with artificial lawn, block paved seating area's and single detached garage to the rear.
Thornton le Dale is a 'picture postcard' village that lies within the North York Moors National Park at the foot of Dalby Forest. The market town of Pickering lies some 2 miles to the west and Scarborough, Whitby and York are all within half an hours drive. The popular market town of Malton is only fifteen minutes drive away where the rail network connects to York, Leeds and Manchester.
Early viewing is highly recommended to appreciate the setting and character on offer with this three bedroom dormer-bungalow. Call our friendly and experienced team at CPH today to view on[use Contact Agent Button] or visit
Accommodation -
Ground Floor -
Hallway -
Lounge - 6.7 max x 3.7 max (21'11" max x 12'1" max) -
Dining Room/Bedroom 3 - 3.6 max x 3.3 max (11'9" max x 10'9" max) -
Kitchen - 4.9 max x 4.0 max (16'0" max x 13'1" max) -
Bathroom - 3.0 max x 2.0 max (9'10" max x 6'6" max) -
Sun Room - 3.8 max x 26 max (12'5" max x 85'3" max) -
First Floor -
Landing -
Bedroom 1 - 4.6 max x 3.8 max (15'1" max x 12'5" max) -
Bedroom 2 - 4.6 max x 3.3 max (15'1" max x 10'9" max) -
W/C - 1.8 max x 1.0 max (5'10" max x 3'3" max) -
Externally - The front of the property benefits from a low-maintenance stones garden with flower beds. The rear of the property offers a multi-tiered garden with artificial lawn and block paved seating area's and a single detached garage.
Details - Council Tax Banding - D
LCPF 24042023
Please Note:
The vendor/s of this property are a relation of one of the members of staff at CPH Property Services.
The property is also being advertised as part of an investment opportunity or potential for multi-generational living with the adjoining neighbouring property. It has been well maintained with gas central heating and uPVC double glazing throughout. The accommodation itself briefly comprises of; the entrance hallway with stairs to the first floor, the lounge, the kitchen, dining room/bedroom, sun room and the house bathroom with three-piece suite. To the first floor lies two double bedrooms with eaves storage and a first floor W/C. Externally, the property benefits from a low-maintenance stoned garden with stone wall and flower bed to the front and tiered gardens with artificial lawn, block paved seating area's and single detached garage to the rear.
Thornton le Dale is a 'picture postcard' village that lies within the North York Moors National Park at the foot of Dalby Forest. The market town of Pickering lies some 2 miles to the west and Scarborough, Whitby and York are all within half an hours drive. The popular market town of Malton is only fifteen minutes drive away where the rail network connects to York, Leeds and Manchester.
Early viewing is highly recommended to appreciate the setting and character on offer with this three bedroom dormer-bungalow. Call our friendly and experienced team at CPH today to view on[use Contact Agent Button] or visit
Accommodation -
Ground Floor -
Hallway -
Lounge - 6.7 max x 3.7 max (21'11" max x 12'1" max) -
Dining Room/Bedroom 3 - 3.6 max x 3.3 max (11'9" max x 10'9" max) -
Kitchen - 4.9 max x 4.0 max (16'0" max x 13'1" max) -
Bathroom - 3.0 max x 2.0 max (9'10" max x 6'6" max) -
Sun Room - 3.8 max x 26 max (12'5" max x 85'3" max) -
First Floor -
Landing -
Bedroom 1 - 4.6 max x 3.8 max (15'1" max x 12'5" max) -
Bedroom 2 - 4.6 max x 3.3 max (15'1" max x 10'9" max) -
W/C - 1.8 max x 1.0 max (5'10" max x 3'3" max) -
Externally - The front of the property benefits from a low-maintenance stones garden with flower beds. The rear of the property offers a multi-tiered garden with artificial lawn and block paved seating area's and a single detached garage.
Details - Council Tax Banding - D
LCPF 24042023
Please Note:
The vendor/s of this property are a relation of one of the members of staff at CPH Property Services.
