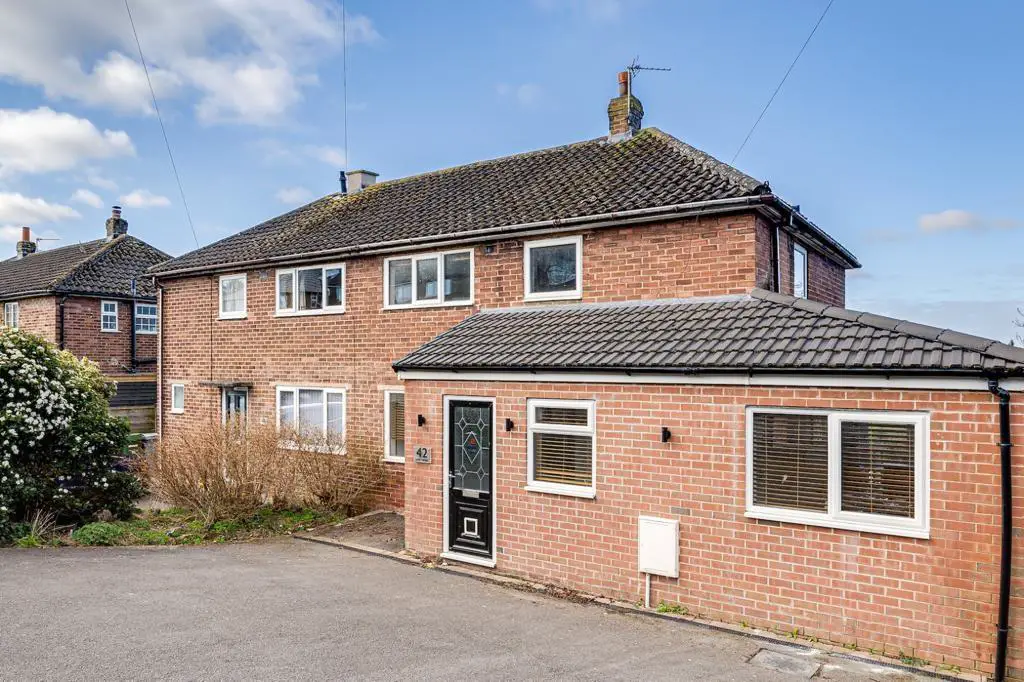
House For Sale £315,000
Backing onto open farmland with large gardens and ample off road parking for three cars, an extended and vastly improved three bedroom semi-detached family home. Perfectly located in Disley Village with fine rear views towards Lyme Park, this spacious property is offered for sale with No Onward Chain and is an ideal family home. Comprising: entrance hall, wrap-around extension with L shaped dining kitchen, 20ft living room, gorund floor bathroom, first floor master bedroom with en-suite and two further bedrooms. Pvc double glazing and gas central heating.
Ground Floor -
Entrance Hall - 6.02m x 1.57m (19'9" x 5'1") - Glazed pvc entrance door, two double glazed pvc windows to front, open to dining area and door to;
Inner Hall - Doors to ground floor accommodation, central heating radiator and stairs to first floor.
Living Room - 6.15m x 3.10m (20'2" x 10'2") - Front and rear double glazed pvc windows, central heating radiator, fireplace and door to;
Breakfast Kitchen - 5.36m x 2.54m (17'7" x 8'3") - Comprehensive range of white wall, base and drawer units with laminate worksurface over incorporating five ring stainless steel gas hob with matching extractor hood, double oven, one and a half bowl stainless steel sink and drainer unit with mixer tap, integrated dishwasher, breakfast bar, Velux window, pvc double glazed rear window and double glazed French doors leading in to the garden, open to;
Dining Area - Two Velux windows. and central heating radiator.
Bathroom - 2.35m x 1.39m (7'8" x 4'6") - White suite incorporating panelled bath with shower over and glass screen, vanity wash hand basin and close coupled wc, tiled walls and floor, chrome ladder style radiator.
First Floor -
Landing -
Bedroom One - 4.34m x 2.46m (14'2" x 8'0") - Pvc double glazed rear window, central heating radiator and door to;
En-Suite - 2.16m x 1.37m (7'1" x 4'5") - White suite incorporating free standing shower, pedestal wash hand basin and close coupled wc, pvc double glazed window to side.
Bedroom Two - 3.25m x 3.10m (10'7" x 10'2") - Pvc double glazed rear window and central heating radiator.
Bedroom Three - 2.79m x 2.13m (9'1" x 6'11") - Pvc double glazed front window and central heating radiator.
Outside -
Drive - Off Road parking for two vehicles.
Garden - There is a small garden to the front with established planting whilst to the rear a garden with decked seating area and open views of surrounding countryside.
Ground Floor -
Entrance Hall - 6.02m x 1.57m (19'9" x 5'1") - Glazed pvc entrance door, two double glazed pvc windows to front, open to dining area and door to;
Inner Hall - Doors to ground floor accommodation, central heating radiator and stairs to first floor.
Living Room - 6.15m x 3.10m (20'2" x 10'2") - Front and rear double glazed pvc windows, central heating radiator, fireplace and door to;
Breakfast Kitchen - 5.36m x 2.54m (17'7" x 8'3") - Comprehensive range of white wall, base and drawer units with laminate worksurface over incorporating five ring stainless steel gas hob with matching extractor hood, double oven, one and a half bowl stainless steel sink and drainer unit with mixer tap, integrated dishwasher, breakfast bar, Velux window, pvc double glazed rear window and double glazed French doors leading in to the garden, open to;
Dining Area - Two Velux windows. and central heating radiator.
Bathroom - 2.35m x 1.39m (7'8" x 4'6") - White suite incorporating panelled bath with shower over and glass screen, vanity wash hand basin and close coupled wc, tiled walls and floor, chrome ladder style radiator.
First Floor -
Landing -
Bedroom One - 4.34m x 2.46m (14'2" x 8'0") - Pvc double glazed rear window, central heating radiator and door to;
En-Suite - 2.16m x 1.37m (7'1" x 4'5") - White suite incorporating free standing shower, pedestal wash hand basin and close coupled wc, pvc double glazed window to side.
Bedroom Two - 3.25m x 3.10m (10'7" x 10'2") - Pvc double glazed rear window and central heating radiator.
Bedroom Three - 2.79m x 2.13m (9'1" x 6'11") - Pvc double glazed front window and central heating radiator.
Outside -
Drive - Off Road parking for two vehicles.
Garden - There is a small garden to the front with established planting whilst to the rear a garden with decked seating area and open views of surrounding countryside.
