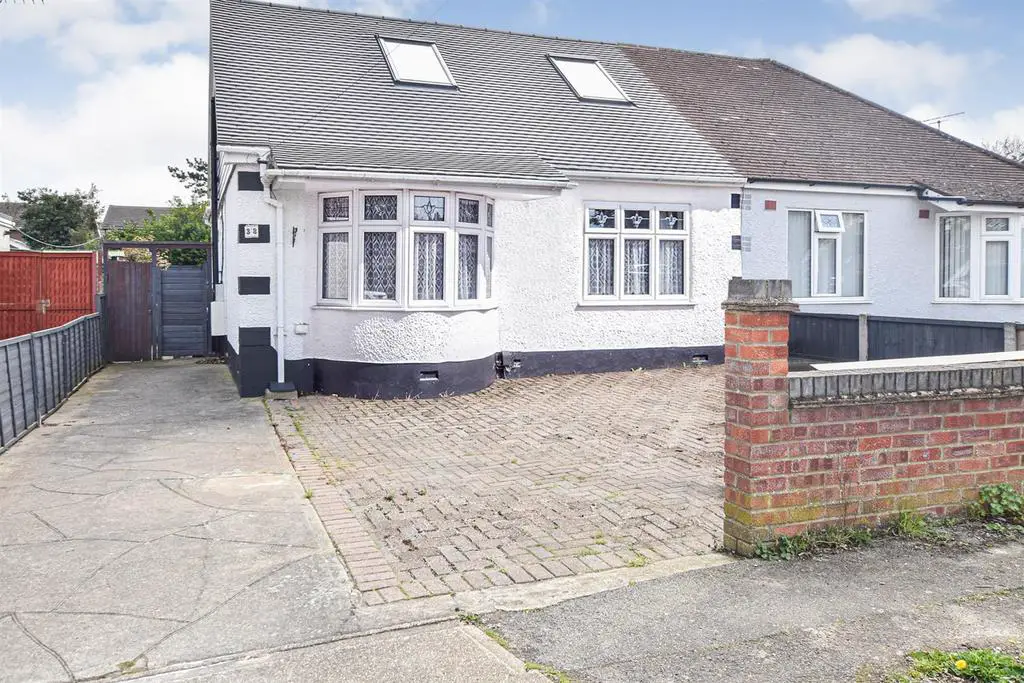
House For Sale £450,000
Situated in a convenient position within a short walk of Tarpots shopping facilities. An extended 3 Double bedroom semi-detached Chalet/Bungalow offering versatile accommodation with two reception rooms, L-shaped kitchen with utility area, ground floor bedroom and modern shower room to the ground floor and two first floor bedrooms and a first floor modern shower room. Externally the property offers an approx 40' un-overlooked garden with feature decking area, whilst to the front of the property is a 30' x 22' driveway providing off street parking.
Entrance Hall - Part bevelled glazed upvc side entrance door leading to entrance hall which is open to:-
Sitting Room - 5.08m inc hall x 3.61m (16'8 inc hall x 11'10) - Bay window to front with bevelled glazed fan lights, stairs to first floor, tall designer radiator, carpet, skimmed ceiling.
Lounge/Diner - 6.60m x 2.90m (21'8 x 9'6) - French doors with glazed side panels with opening fan lights to rear, carpet, coved and skimmed finish ceiling, radiator, power points.
Kitchen - 3.73m x 2.44m inc to 5.05m (12'3 x 8 inc to 16'7) - L- Shaped room commencing with utility area with space and plumbing for washing machine, tumble dryer, fridge and freezer, double wall cupboard, the remainder of the kitchen fitted with a range of white base, wall and glazed wall display cupboards. Ample work surfaces with inset one and half bowl sink with mono tap. Tiled splash back to work surface areas, space and plumbing for dishwasher. Gas cooker point, Coved and skimmed finish ceiling. Laminate plank effect flooring. Half glazed door to side, window to rear over looking the garden.
Bedroom Two - 3.43m x 3.05m (11'3 x 10) - Window to front, fully fitted with a range of wardrobes, over bed cupboards, chest of drawers and bedside cabinets. Radiator.
Shower Room/W.C - Walk in shower with glazed panel, electric shower, fully tiled walls to shower area, pedestal wash hand basin with tiled splash back close coupled dual push flush W.C. Storage cupboard, tiled floor, chrome heated towel rail/radiator. window to side with mosaic style tiled sill.
Landing - Power points, skimmed ceiling with inset lighting. Airing cupboard housing Gas central heating combination boiler, Doors to :-
Bedroom One - 5.11m x 2.54m (16'9 x 8'4) - Window to rear and velux window to front, radiator skimmed finish ceiling.
Bedroom Three - 2.90m x 2.79m (9'6 x 9'2) - Velux window to front, radiator, skimmed finish ceiling.
First Floor Shower Room - Double shower cubicle, dual flush close coupled W.C. pedestal wash hand basin, shower and toothbrush point, chrome heated towel rail/radiator, fully tiled walls and floor, skimmed finish ceiling with inset lighting.
Garden - 8.53m x 11.58m (28' x 38') - Mainly laid to lawn with feature decking area to rear, shrub and flower beds to one side, pathway leading to rear, garden shed. Good size gated side way leading to front. Outside lighting points.
Front Garden - 9.14m x 6.71m (30' x 22') - Mainly blocked paved with remainder providing further hard standing for off street parking.
Council Tax Band C -
Entrance Hall - Part bevelled glazed upvc side entrance door leading to entrance hall which is open to:-
Sitting Room - 5.08m inc hall x 3.61m (16'8 inc hall x 11'10) - Bay window to front with bevelled glazed fan lights, stairs to first floor, tall designer radiator, carpet, skimmed ceiling.
Lounge/Diner - 6.60m x 2.90m (21'8 x 9'6) - French doors with glazed side panels with opening fan lights to rear, carpet, coved and skimmed finish ceiling, radiator, power points.
Kitchen - 3.73m x 2.44m inc to 5.05m (12'3 x 8 inc to 16'7) - L- Shaped room commencing with utility area with space and plumbing for washing machine, tumble dryer, fridge and freezer, double wall cupboard, the remainder of the kitchen fitted with a range of white base, wall and glazed wall display cupboards. Ample work surfaces with inset one and half bowl sink with mono tap. Tiled splash back to work surface areas, space and plumbing for dishwasher. Gas cooker point, Coved and skimmed finish ceiling. Laminate plank effect flooring. Half glazed door to side, window to rear over looking the garden.
Bedroom Two - 3.43m x 3.05m (11'3 x 10) - Window to front, fully fitted with a range of wardrobes, over bed cupboards, chest of drawers and bedside cabinets. Radiator.
Shower Room/W.C - Walk in shower with glazed panel, electric shower, fully tiled walls to shower area, pedestal wash hand basin with tiled splash back close coupled dual push flush W.C. Storage cupboard, tiled floor, chrome heated towel rail/radiator. window to side with mosaic style tiled sill.
Landing - Power points, skimmed ceiling with inset lighting. Airing cupboard housing Gas central heating combination boiler, Doors to :-
Bedroom One - 5.11m x 2.54m (16'9 x 8'4) - Window to rear and velux window to front, radiator skimmed finish ceiling.
Bedroom Three - 2.90m x 2.79m (9'6 x 9'2) - Velux window to front, radiator, skimmed finish ceiling.
First Floor Shower Room - Double shower cubicle, dual flush close coupled W.C. pedestal wash hand basin, shower and toothbrush point, chrome heated towel rail/radiator, fully tiled walls and floor, skimmed finish ceiling with inset lighting.
Garden - 8.53m x 11.58m (28' x 38') - Mainly laid to lawn with feature decking area to rear, shrub and flower beds to one side, pathway leading to rear, garden shed. Good size gated side way leading to front. Outside lighting points.
Front Garden - 9.14m x 6.71m (30' x 22') - Mainly blocked paved with remainder providing further hard standing for off street parking.
Council Tax Band C -
