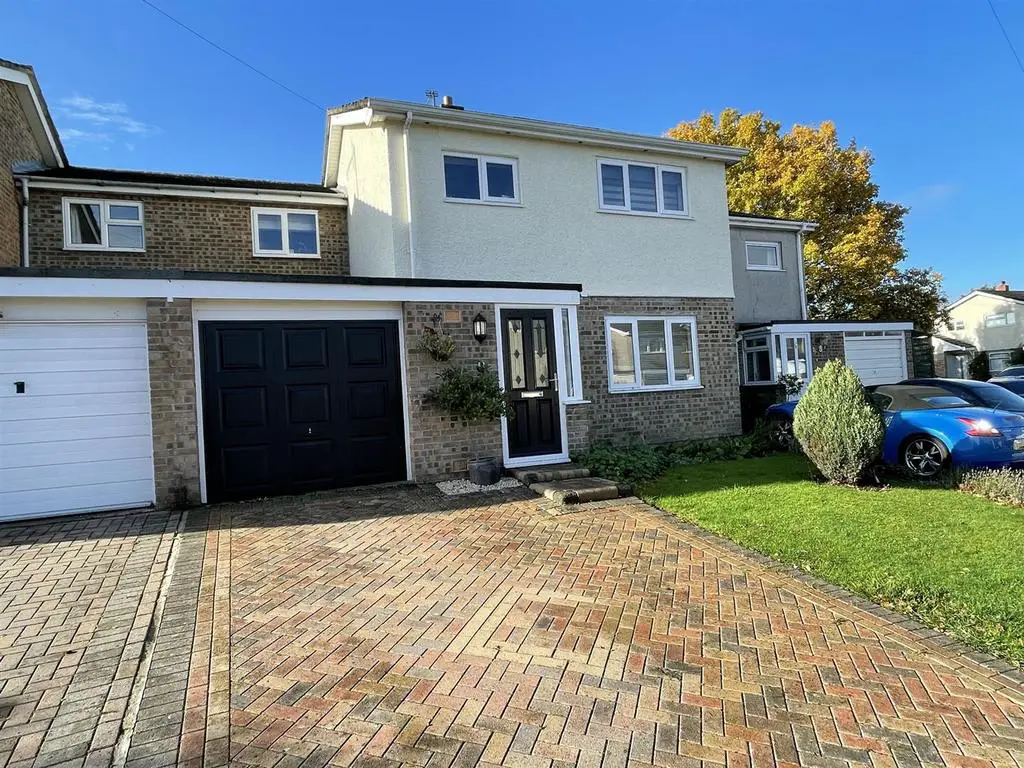
House For Sale £375,000
Located within the popular village of Yatton Keynell, enjoying a cul de sac position on the outskirts of Chippenham and in close proximity to the picturesque village of Castle Combe. Offering four bedrooms, lounge/dining room, kitchen/breakfast room, family bathroom and a generous garden it would make an ideal family home. There is also driveway parking and a single garage.
Entrance Porch - Double glazed front door, double glazed window to the side, storage cupboard and glazed door in to the hallway.
Entrance Hallway - Doors in to the lounge and kitchen, radiator, solid wood flooring, stairs to the first floor and storage space under.
Lounge/Dining Room - 23' 4 x 11' 11 Max - Double glazed window to the front and double glazed sliding doors to the rear leading in to the garden, radiator to the front and rear, door in to the kitchen.
Dining Area -
Kitchen/Breakfast Room - 17' 4" x 10' 2" Max - Two double glazed windows to the rear and double glazed door in to the garden, door in to the integral garage, storage cupboard with access to chimney which could be utilised for a wood burners flu, tiled floor, range of newly fitted floor and wall units with a mixture of oak and granite work surfaces, stainless steel sink and drainer with mixer tap, tiled splashes, breakfast bar, integrated 'Smeg' dishwasher, integrated 'Hotpoint' fridge/freezer, space and plumbing for a washing machine and space for a cooker with extractor fan over.
Kitchen Area -
Shower Room - Shower Room
Landing - Doors to all bedrooms, bathroom and loft hatch with drop down ladder. The loft has power and light.
Bedroom One - 11' 9" x 9' 11" - Double glazed window to the front and radiator.
Bedroom Two - 11' 4" x 9' - Double glazed window to the rear and radiator.
Bedroom Three - 8' x 10' 1" - Double glazed window to the front and rear and radiator.
Bedroom Four - 8' 11" x 7' 2" Max - Double glazed window to the front, radiator and storage over the stairs.
Bathroom - 8' x 5' 4" - Two double glazed windows to the rear, heated towel rail, new white suite comprising toilet, sink and bath with shower attachment over. Part tiled walls and splashes.
Outside -
Rear Garden - With generous patio, lawn and mature borders, access in to the property via the kitchen or dining area.
Front Garden - Laid to lawn.
Parking - Paved driveway for two vehicles.
Garage - Up and over door to the front.
Tenure - GOV.UK advises the property is Freehold
Council Tax Band - GOV.UK advises the Band is D
Entrance Porch - Double glazed front door, double glazed window to the side, storage cupboard and glazed door in to the hallway.
Entrance Hallway - Doors in to the lounge and kitchen, radiator, solid wood flooring, stairs to the first floor and storage space under.
Lounge/Dining Room - 23' 4 x 11' 11 Max - Double glazed window to the front and double glazed sliding doors to the rear leading in to the garden, radiator to the front and rear, door in to the kitchen.
Dining Area -
Kitchen/Breakfast Room - 17' 4" x 10' 2" Max - Two double glazed windows to the rear and double glazed door in to the garden, door in to the integral garage, storage cupboard with access to chimney which could be utilised for a wood burners flu, tiled floor, range of newly fitted floor and wall units with a mixture of oak and granite work surfaces, stainless steel sink and drainer with mixer tap, tiled splashes, breakfast bar, integrated 'Smeg' dishwasher, integrated 'Hotpoint' fridge/freezer, space and plumbing for a washing machine and space for a cooker with extractor fan over.
Kitchen Area -
Shower Room - Shower Room
Landing - Doors to all bedrooms, bathroom and loft hatch with drop down ladder. The loft has power and light.
Bedroom One - 11' 9" x 9' 11" - Double glazed window to the front and radiator.
Bedroom Two - 11' 4" x 9' - Double glazed window to the rear and radiator.
Bedroom Three - 8' x 10' 1" - Double glazed window to the front and rear and radiator.
Bedroom Four - 8' 11" x 7' 2" Max - Double glazed window to the front, radiator and storage over the stairs.
Bathroom - 8' x 5' 4" - Two double glazed windows to the rear, heated towel rail, new white suite comprising toilet, sink and bath with shower attachment over. Part tiled walls and splashes.
Outside -
Rear Garden - With generous patio, lawn and mature borders, access in to the property via the kitchen or dining area.
Front Garden - Laid to lawn.
Parking - Paved driveway for two vehicles.
Garage - Up and over door to the front.
Tenure - GOV.UK advises the property is Freehold
Council Tax Band - GOV.UK advises the Band is D