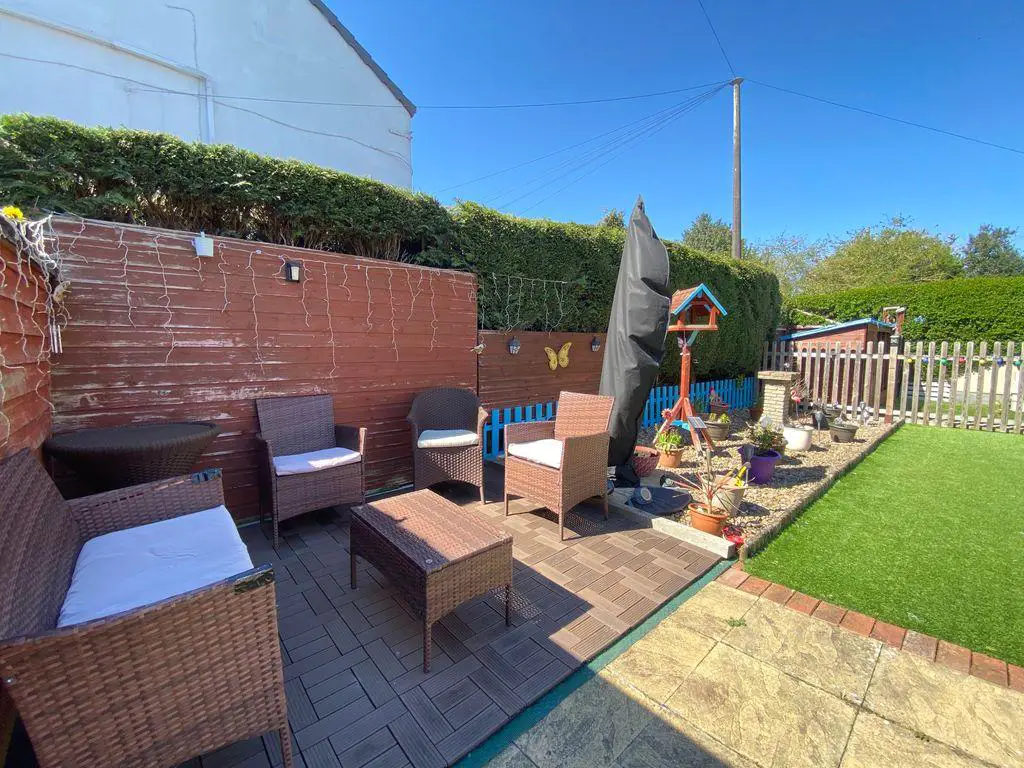
House For Sale £255,000
A two bed detached bungalow with ample parking, private rear garden, kitchen diner, conservatory, bathroom and drive. On the edge of the popular village of Rawcliffe..... CALL NOW OR BOOK ONLINE TO VIEW....
A popular village within the East Riding of Yorkshire. With good local amenities, schools, transport links and is close to the motorway network. Just a short walk to open fields and local walks.
The accommodation briefly comprises of an entrance hall that leads to the substantial lounge. The lounge is a good size with ample space for your furniture. The kitchen diner is a good size and perfect for family gatherings. With an electric oven, gas hob, extractor, plumbing for a washing machine and space for a fridge freezer. The room also has space for table chairs.
Off the entrance hall the bungalow has two double bedrooms, the master has fitted wardrobes and is to the front. The second is to the rear and overlooks the garden. The bathroom has a shower cubicle with a WC and vanity wash hand basin.
The driveway of this bungalow can accommodate in excess of two cars. The garden to the rear is a good size and has a paved patio area, lawn, wood fencing and a shed. The garden is private and not overlooked from the rear. It is perfect for relaxing, play and entertaining.
Overall - A well presented bungalow, in Turn-Key condition in a very popular location...CALL NOW OR BOOK ONLINE TO VIEW...
This property includes:
Additional Information:
Gas Central Heating
UPVc Double Glazed
New Conservatory Roof
Council Tax:
Band C
Marketed by EweMove Sales & Lettings (Goole & Selby) - Property Reference 53614
A popular village within the East Riding of Yorkshire. With good local amenities, schools, transport links and is close to the motorway network. Just a short walk to open fields and local walks.
The accommodation briefly comprises of an entrance hall that leads to the substantial lounge. The lounge is a good size with ample space for your furniture. The kitchen diner is a good size and perfect for family gatherings. With an electric oven, gas hob, extractor, plumbing for a washing machine and space for a fridge freezer. The room also has space for table chairs.
Off the entrance hall the bungalow has two double bedrooms, the master has fitted wardrobes and is to the front. The second is to the rear and overlooks the garden. The bathroom has a shower cubicle with a WC and vanity wash hand basin.
The driveway of this bungalow can accommodate in excess of two cars. The garden to the rear is a good size and has a paved patio area, lawn, wood fencing and a shed. The garden is private and not overlooked from the rear. It is perfect for relaxing, play and entertaining.
Overall - A well presented bungalow, in Turn-Key condition in a very popular location...CALL NOW OR BOOK ONLINE TO VIEW...
This property includes:
- 01 - Entrance Hall
5.6m x 1.8m (10 sqm) - 18' 4" x 5' 10" (108 sqft) - 02 - Lounge
4.8m x 3.6m (17.2 sqm) - 15' 8" x 11' 9" (185 sqft) - 03 - Kitchen Diner
3.7m x 3.6m (13.3 sqm) - 12' 1" x 11' 9" (143 sqft) - 04 - Conservatory
3.6m x 2.36m (8.4 sqm) - 11' 9" x 7' 8" (91 sqft) - 05 - Bedroom 1
3.6m x 3.4m (12.2 sqm) - 11' 9" x 11' 1" (131 sqft) - 06 - Bedroom 2
4.09m x 2.8m (11.4 sqm) - 13' 5" x 9' 2" (123 sqft) - 07 - Bathroom
2.25m x 1.82m (4 sqm) - 7' 4" x 5' 11" (44 sqft) - Please note, all dimensions are approximate / maximums and should not be relied upon for the purposes of floor coverings.
Additional Information:
Band C
Marketed by EweMove Sales & Lettings (Goole & Selby) - Property Reference 53614