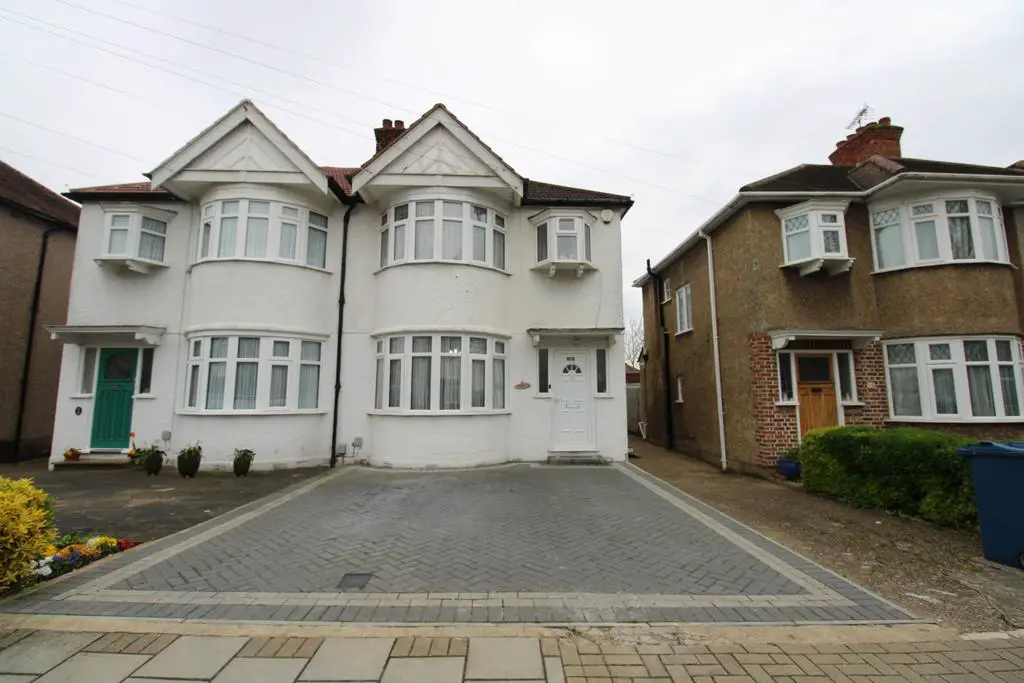
House For Sale £639,950
Entrance through double glazed front door opening to......
ENTRANCE HALL:
Security alarm panel, radiator, understairs storage cupboard and laminated wood flooring
DOWNSTAIRS CLOAKROOM:
Side aspect frosted double glazed window, level level WC, wash hand basin and tiled flooring.
RECEPTION 1:
10’ 4” (3m 15cm) x 11’ 2” (3m 40cm). Front aspect bay double glazed window, television aerial points, power points, bay radiator and laminated wood flooring.
RECEPTION 2:
13’ 5” (4m 9cm) x 9’ 10” (3m 0cm). Feature fireplace with surround and mantle, power points, radiator and sliding double glazed doors to dining room.
KITCHEN:
10’ 2” (3m 10cm) x 6’ 7” (2m 1cm). Comprehensive range of wall and base units with work surfaces, door access to the dining room, stainless steel sink unit with mixer tap, appliances including gas hob, electric oven & extractor hood on top, integrated fridge freezer, washing machine & dryer.
DINING ROOM:
8’ 6” (2m 59cm) x 16’ 9” (5m 11cm). Fitted wall and base level units, power points, radiator, laminated wood flooring, double glazed window, sliding double glazed doors leading to rear garden and rear aspect double glazed door leading to rear garden.
Stairs to first floor:
Fitted carpet.
Landing:
Side aspect double glazed window, access to loft storage and laminated wood flooring.
BEDROOM 1:
11’ 2” (3m 40cm) x 9’ 10” (3m 0cm). Front aspect bay double glazed window, bay radiator, power points and fitted carpet.
BEDROOM 2:
11’ 6” (3m 51cm) x 9’ 10” (3m 0cm). Rear aspect double glazed window, radiator, power points and fitted carpet,
BEDROOM 3:
6’ 7” (2m 1cm) x 6’ 7” (2m 1cm). Front aspect double glazed window, radiator, power points and fitted carpet.
BATHROOM:
5’ 56” (2m 95cm) x 7’ 0” (2m 13cm). Rear aspect double glazed frosted window, shower cubicle, vanity wash hand basin with storage below, low levl WC, radiator, built-in storage cupboard, fully tiled walls and tiled flooring.
SEPARATE WC:
Side aspect frosted window, low level WC
Exterior:
REAR GARDEN:
Approximately 90ft: Paved patio area, mainly laid to lawn with brick built outer building.
OUTBUILDING:
21’ 8” (6m 60cm) x 8’ 8” (2m 64cm). Brick built outbuilding with power and light.
FRONTAGE:
Paved frontage providing off street parking for 2 cars.
