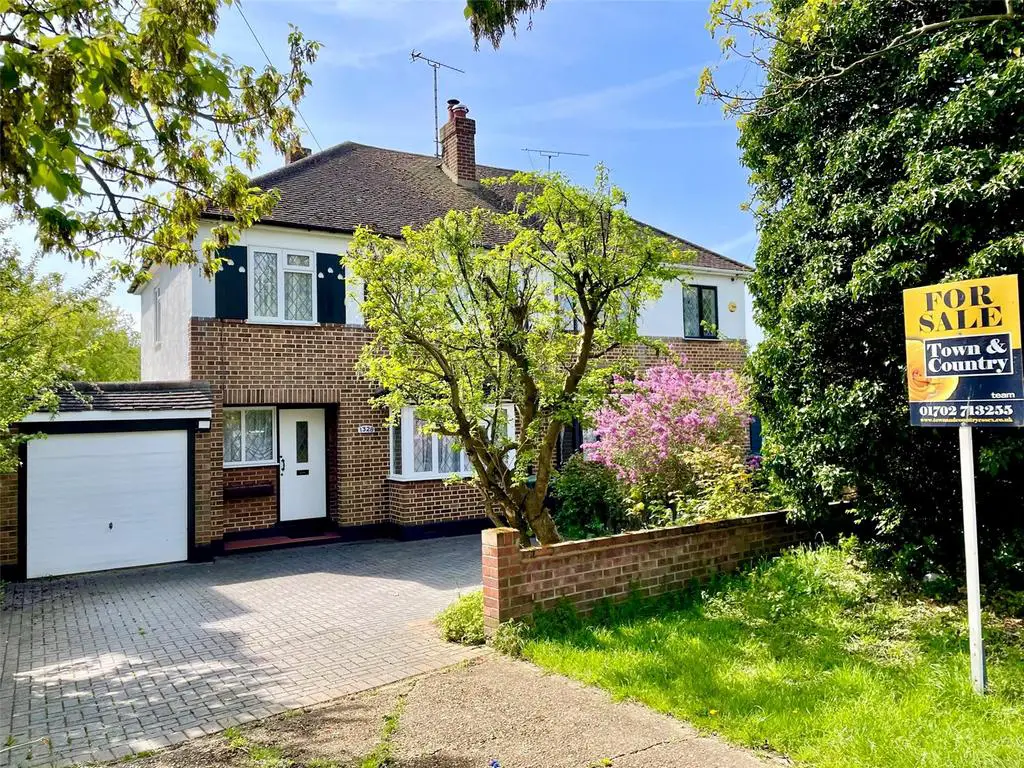
House For Sale £525,000
A most attractive three bedroom semi-detached family house situated in a sought after location backing onto the Marine Estate and within the Westleigh School catchment area. Local shops, Leigh Station and schools for children of all ages are all within walking distance.
* EARLY VACANT POSSESSION AVAILABLE * KEYS AVAILABLE FOR VIEWING * THREE GOOD SIZE BEDROOMS * SPACIOUS LOUNGE * OPEN PLAN DINING ROOM * 18'4 REAR CONSERVATORY * 10'10 X 9'10 KITCHEN * UTILITY ROOM * SHOWER ROOM * SEPARATE W.C. * 50' APPROX. SOUTH FACING REAR GARDEN * BLOCK PAVED OFF STREET PARKING FOR 2/3 VEHICLES * GARAGE *
TAX BAND D
Lead light entrance door with uPVC double glazed lead light window to side leading to:
Reception Hall
Radiator, stairs to first floor, understairs cupboard, built-in linen cupboard with adjacent airing cupboard.
Lounge 16'6 x 11'3 (5.03m x 3.43m)
uPVC double glazed lead light square bay window to front, chimney breast with marble hearth and gas coals fire, shelving either side, two wall lights, radiator, coved ceiling, t.v. aerial point. Open plan walk through to:
Dining Room 11' x 9' (3.35m x 2.74m)
Window and sliding glazed door to Conservatory, coved ceiling.
Conservatory 18'4 x 6' (5.59m x 1.83m)
uPVC double glazed windows and door to rear.
Kitchen 10'10 x 9' (3.30 x 2.74m)
Double glazing sliding windows to Conservatory, door to Utility Room, corner larder cupboard, floor mounted gas central heating boiler. One and half bowl single drainer stainless steel sink unit with base cupboard under. Range of fitted kitchen units, ceramic tiling around work surfaces, built-in oven and split level hob with extractor hood above, plumbing for dishwasher.
Utility Room 8' x 6'2 (2.44m x 1.88m)
Door to Garden, door to Garage, fitted storage cabinets, plumbing for washing machine.
First Floor Landing
uPVC double glazed window to side, loft access, two radiators.
Bedroom One 14'8 x 10'4 (4.47m x 3.15m)
uPVC double glazed window to front, picture rail, built-in double wardrobe with further cupboards above.
Bedroom Two 10'10 x 10'6 (3.30m x 3.20m)
uPVC double glazed window to rear, built-in wardrobe with further cupboards above.
Bedroom Three 9'9 x 7'9 (2.97m x 2.36m)
uPVC double glazed window to front, coved ceiling, built-in wardrobe.
Shower Room
uPVC double glazed window to rear. Suite comprising shower cubicle, sink unit set into vanity unit. Ceramic tiled walls, tiled floor.
Separate W.C.
uPVC double glazed window to rear. Low flushing w.c.
Outside
The Rear Garden measures approx. 50' in depth and enjoys a South facing aspect. There is a crazy paved patio area, neat lawn and shrub border. Timber shed, two block built storage sheds, outside water tap.
The Front Garden is block paved providing Off Street Parking for two/three vehicles. Attached Garage fitted with an up-and-over door, power and lighting.
* EARLY VACANT POSSESSION AVAILABLE * KEYS AVAILABLE FOR VIEWING * THREE GOOD SIZE BEDROOMS * SPACIOUS LOUNGE * OPEN PLAN DINING ROOM * 18'4 REAR CONSERVATORY * 10'10 X 9'10 KITCHEN * UTILITY ROOM * SHOWER ROOM * SEPARATE W.C. * 50' APPROX. SOUTH FACING REAR GARDEN * BLOCK PAVED OFF STREET PARKING FOR 2/3 VEHICLES * GARAGE *
TAX BAND D
Lead light entrance door with uPVC double glazed lead light window to side leading to:
Reception Hall
Radiator, stairs to first floor, understairs cupboard, built-in linen cupboard with adjacent airing cupboard.
Lounge 16'6 x 11'3 (5.03m x 3.43m)
uPVC double glazed lead light square bay window to front, chimney breast with marble hearth and gas coals fire, shelving either side, two wall lights, radiator, coved ceiling, t.v. aerial point. Open plan walk through to:
Dining Room 11' x 9' (3.35m x 2.74m)
Window and sliding glazed door to Conservatory, coved ceiling.
Conservatory 18'4 x 6' (5.59m x 1.83m)
uPVC double glazed windows and door to rear.
Kitchen 10'10 x 9' (3.30 x 2.74m)
Double glazing sliding windows to Conservatory, door to Utility Room, corner larder cupboard, floor mounted gas central heating boiler. One and half bowl single drainer stainless steel sink unit with base cupboard under. Range of fitted kitchen units, ceramic tiling around work surfaces, built-in oven and split level hob with extractor hood above, plumbing for dishwasher.
Utility Room 8' x 6'2 (2.44m x 1.88m)
Door to Garden, door to Garage, fitted storage cabinets, plumbing for washing machine.
First Floor Landing
uPVC double glazed window to side, loft access, two radiators.
Bedroom One 14'8 x 10'4 (4.47m x 3.15m)
uPVC double glazed window to front, picture rail, built-in double wardrobe with further cupboards above.
Bedroom Two 10'10 x 10'6 (3.30m x 3.20m)
uPVC double glazed window to rear, built-in wardrobe with further cupboards above.
Bedroom Three 9'9 x 7'9 (2.97m x 2.36m)
uPVC double glazed window to front, coved ceiling, built-in wardrobe.
Shower Room
uPVC double glazed window to rear. Suite comprising shower cubicle, sink unit set into vanity unit. Ceramic tiled walls, tiled floor.
Separate W.C.
uPVC double glazed window to rear. Low flushing w.c.
Outside
The Rear Garden measures approx. 50' in depth and enjoys a South facing aspect. There is a crazy paved patio area, neat lawn and shrub border. Timber shed, two block built storage sheds, outside water tap.
The Front Garden is block paved providing Off Street Parking for two/three vehicles. Attached Garage fitted with an up-and-over door, power and lighting.
Houses For Sale Eaton Road
Houses For Sale Hazel Close
Houses For Sale Leigh Park Close
Houses For Sale Lapwater Close
Houses For Sale Highlands Boulevard
Houses For Sale London Road
Houses For Sale Fairview Gardens
Houses For Sale Herschell Road
Houses For Sale Hadleigh Road
Houses For Sale Vernon Road
Houses For Sale Hazel Close
Houses For Sale Leigh Park Close
Houses For Sale Lapwater Close
Houses For Sale Highlands Boulevard
Houses For Sale London Road
Houses For Sale Fairview Gardens
Houses For Sale Herschell Road
Houses For Sale Hadleigh Road
Houses For Sale Vernon Road
