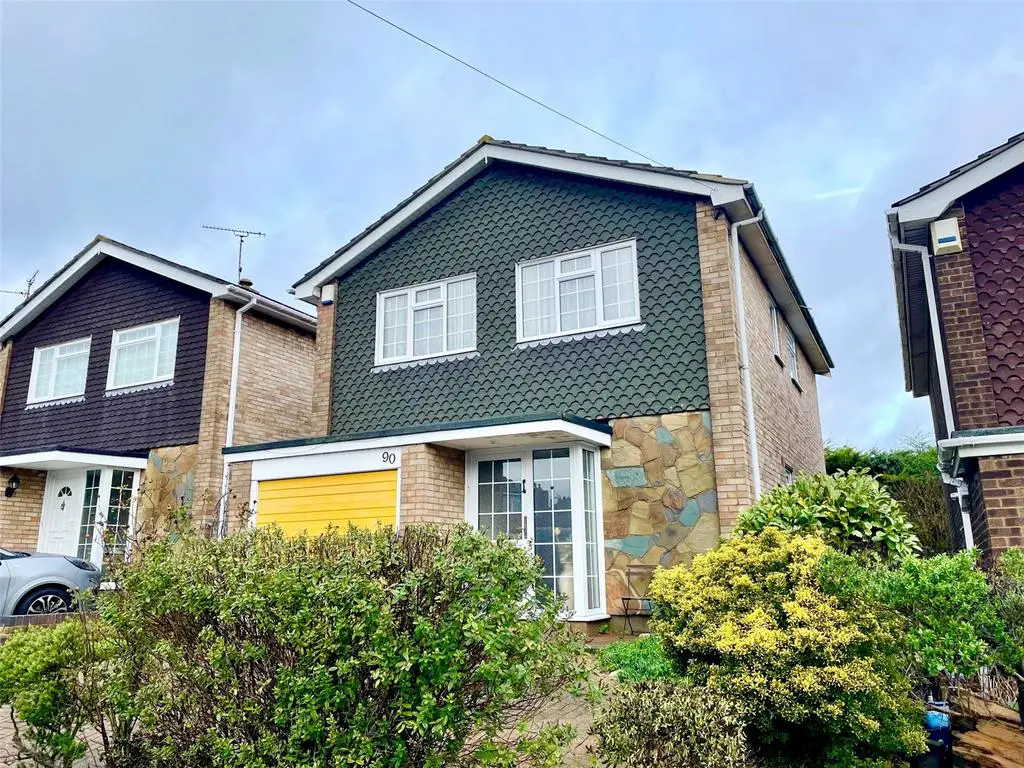
House For Sale £550,000
An excellent opportunity to purchase with No Onward Chain this detached four bedroom family house situated in this sought after cul-de-sac location within walking distance of excellent schools including the High Schools. Town & Country hold keys for accompanied viewings.
* SOUGHT AFTER CUL-DE-SAC LOCATION * WALKING DISTANCE OF LOCAL SCHOOLS AND HIGH SCHOOLS * FOUR GOOD SIZE BEDROOMS * 20' X 16'2 OPEN PLAN LOUNGE AND DINING ROOM * GROUND FLOOR CLOAKS/W.C. * FITTED KITCHEN * BATHROOM/W.C. * MODERN GAS CENTRAL HEATING SYSTEM * SECLUDED REAR GARDEN * GARAGE WITH INDEPENDANT DRIVEWAY * NO ONWARD CHAIN * KEYS AVAILABLE FOR ACCOMPANIED VIEWING * COUNCIL TAX BAND D *
uPVC double glazed entrance door and side panel windows to:
Reception Hall
Stairs to first floor, coved ceiling, radiator, wall mounted alarm control, built-in storage cupboard.
Ground Floor Cloaks/W.C.
Extractor fan, half tiled walls. Suite comprising wash hand basin set in vanity cabinet, low flushing w.c.
Open Plan Lounge and Dining Room 20' x 16'2 (6.10m x 4.93m)
Two sealed unit double glazed windows to rear, sealed unit double glazed door to Garden, coved ceiling, three wall light points. Serving hatch from Kitchen, two radiators, thermostat control for central heating, t.v. aerial point.
Kitchen 10'8 x 7'8 (3.25m x 2.34m)
uPVC double glazed window to side, uPVC double glazed door to side, built-in pantry cupboard with window to side. Single drainer stainless steel sink unit with mixer tap, base cupboard under. Range of medium oak fitted kitchen units comprising cupboards, drawers, work surfaces and eye level cupboards, plumbing for washing machine, ceramic tiling around work surfaces.
First Floor Landing
uPVC double glazed window to side, loft access, cupboard housing recently installed Worcester gas central heating boiler.
Bedroom One 13' x 10'6 (3.96m x 3.20m)
uPVC double glazed window to rear, triple built-in wardrobe and further storage cupboard, radiator, t.v. aerial point.
Bedroom Two 13' x 9'4 (3.96m x 2.84m)
uPVC double glazed window to front, built-in double wardrobe, radiator, dimmer switch.
Bedroom Three 10'2 x 8'4 (3.10m x 2.54m)
Sealed unit double glazed window to rear, radiator.
Bedroom Four 10' 5 x 7' (3.18m x 2.13m)
uPVC double glazed window to front, radiator, corner wardrobe cupboard.
Bathroom
uPVC double glazed window to side, ceramic tiled walls, radiator. Suite comprising panelled bath with mixer tap, shower fitment, curtain and rail, pedestal wash hand basin, low flushing w.c.
Outside
The Rear Garden measures approx. 40' in depth, laid to lawn with timber shed, side entrances either side to the front, outside water tap.
The Front Garden has a block paved independent driveway and parking area providing Off Street Parking facilities and access to the part integral Garage fitted with an up-and-over door, power and lighting.
* SOUGHT AFTER CUL-DE-SAC LOCATION * WALKING DISTANCE OF LOCAL SCHOOLS AND HIGH SCHOOLS * FOUR GOOD SIZE BEDROOMS * 20' X 16'2 OPEN PLAN LOUNGE AND DINING ROOM * GROUND FLOOR CLOAKS/W.C. * FITTED KITCHEN * BATHROOM/W.C. * MODERN GAS CENTRAL HEATING SYSTEM * SECLUDED REAR GARDEN * GARAGE WITH INDEPENDANT DRIVEWAY * NO ONWARD CHAIN * KEYS AVAILABLE FOR ACCOMPANIED VIEWING * COUNCIL TAX BAND D *
uPVC double glazed entrance door and side panel windows to:
Reception Hall
Stairs to first floor, coved ceiling, radiator, wall mounted alarm control, built-in storage cupboard.
Ground Floor Cloaks/W.C.
Extractor fan, half tiled walls. Suite comprising wash hand basin set in vanity cabinet, low flushing w.c.
Open Plan Lounge and Dining Room 20' x 16'2 (6.10m x 4.93m)
Two sealed unit double glazed windows to rear, sealed unit double glazed door to Garden, coved ceiling, three wall light points. Serving hatch from Kitchen, two radiators, thermostat control for central heating, t.v. aerial point.
Kitchen 10'8 x 7'8 (3.25m x 2.34m)
uPVC double glazed window to side, uPVC double glazed door to side, built-in pantry cupboard with window to side. Single drainer stainless steel sink unit with mixer tap, base cupboard under. Range of medium oak fitted kitchen units comprising cupboards, drawers, work surfaces and eye level cupboards, plumbing for washing machine, ceramic tiling around work surfaces.
First Floor Landing
uPVC double glazed window to side, loft access, cupboard housing recently installed Worcester gas central heating boiler.
Bedroom One 13' x 10'6 (3.96m x 3.20m)
uPVC double glazed window to rear, triple built-in wardrobe and further storage cupboard, radiator, t.v. aerial point.
Bedroom Two 13' x 9'4 (3.96m x 2.84m)
uPVC double glazed window to front, built-in double wardrobe, radiator, dimmer switch.
Bedroom Three 10'2 x 8'4 (3.10m x 2.54m)
Sealed unit double glazed window to rear, radiator.
Bedroom Four 10' 5 x 7' (3.18m x 2.13m)
uPVC double glazed window to front, radiator, corner wardrobe cupboard.
Bathroom
uPVC double glazed window to side, ceramic tiled walls, radiator. Suite comprising panelled bath with mixer tap, shower fitment, curtain and rail, pedestal wash hand basin, low flushing w.c.
Outside
The Rear Garden measures approx. 40' in depth, laid to lawn with timber shed, side entrances either side to the front, outside water tap.
The Front Garden has a block paved independent driveway and parking area providing Off Street Parking facilities and access to the part integral Garage fitted with an up-and-over door, power and lighting.