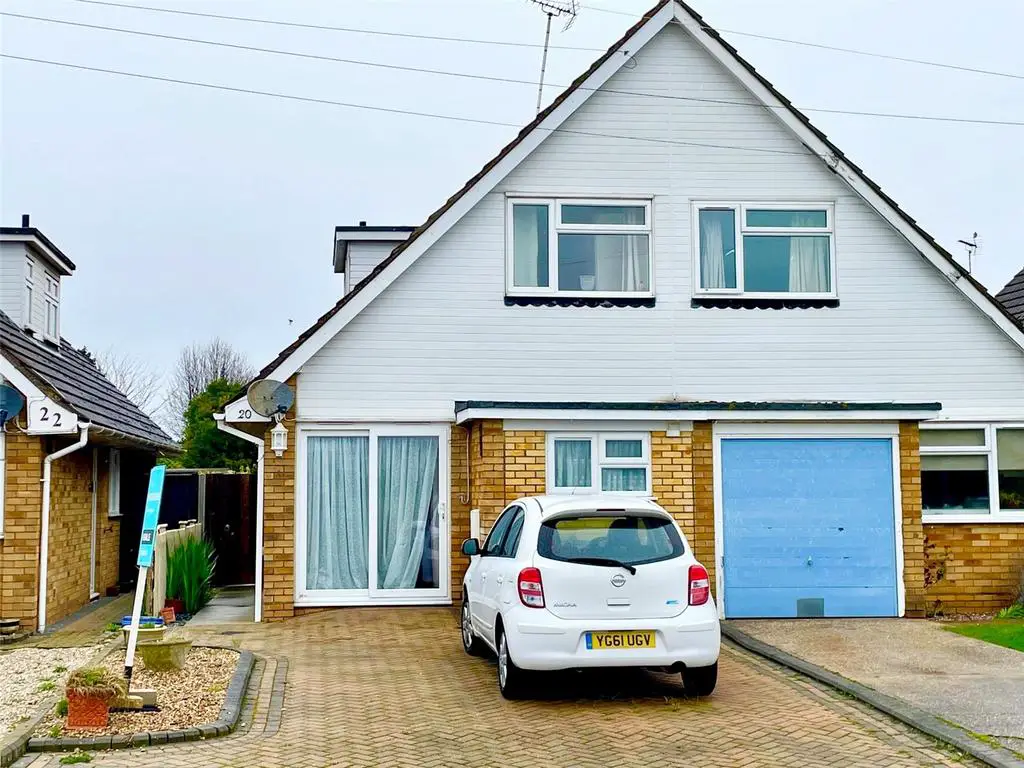
House For Sale £350,000
An excellent opportunity to purchase this beautifully presented three bedroom property situated in a popular location with views across open farmland. Great Wakering Village with it's shops, facilities and school are all within walking distance.
* LOVELY VIEWS ACROSS OPEN FARMLAND * THREE DOUBLE BEDROOMS * TWO BEDROOMS ON FIRST FLOOR * FURTHER BEDROOM ON THE GROUND FLOOR WITH EN-SUITE SHOWER ROOM * LUXURY FITTED KITCHEN * ELEGANT LOUNGE * FAMILY BATHROOM/W.C. * PRETTY REAR GARDEN * BLOCK PAVED OFF STREET PARKING FOR TWO VEHICLES * EARLY VIEWING ADVISED * COUNCIL TAX BAND C *
uPVC double glazed entrance door leading to:
Entrance Porch
Wood laminate flooring and light. Part glazed entrance door to:
Spacious Reception Hall
Stairs to first floor, wood laminate flooring, radiator, thermostat control for central heating, large understairs storage cupboard with power and lighting.
Lounge 14'7 x 13'1 (4.45m x 3.99m)
uPVC double glazed double opening doors and windows to rear, wood laminate flooring, coved ceiling, centre ceiling rose. Marble fireplace with wood surround and mantle, gas coals fire to remain, t.v. aerial point, radiator.
Kitchen 10' x 10' (3.05m x 3.05m)
uPVC double glazed window to side with roller blind, porcelain tiled floor, single drainer sink unit with mixer tap, base cupboard under. Extensive range of luxury white gloss finished kitchen units comprising cupboards, drawers, work surfaces and eye level cupboards. Feature panelling around work surfaces, built-in stainless steel oven and grill, separate split level hob with extractor hood above. Integrated dishwasher and fridge, plumbing for washing machine, cupboard concealing gas central heating boiler.
Bedroom One 14'5 x 10'7 (4.40m x 3.23m)
uPVC double glazed sliding patio doors enjoying lovely farmland views. Dado rail, radiator, coved ceiling, two centre ceiling roses, t.v. aerial point. Door to:
En-Suite Shower Room
uPVC double glazed patterned glass window to front, cermic tiled walls. Wet Room floor, shower area with curtain and rail, pedestal wash hand basin, low flushing w.c. Radiator.
First Floor Landing
Access to loft space with pull-down ladder, the loft space is fully boarded with two velux windows. Large airing cupboard.
Bedroom Two 14' x 10' (4.27m x 3.05m)
uPVC double glazed window to front with farmland views, eaves storage cupboard, radiator. Two double wardrobes, two chest of drawers.
Bedroom Three 13'2 x 10' (4.01m x 3.05m)
uPVC double glazed window to rear, radiator, eaves storage cupboard, dado rail, centre ceiling rose.
Bathroom
Two uPVC double glazed window to side, ceramic tiled walls. Suite comprising panelled bath with separate electric shower fitment, pedestal wash hand basin, low flushing w.c. Chrome heated towel rail.
Outside
The Rear Garden measures approx. 40' in depth, large square paved patio, attractive solid sleeper shrub beds, timber shed. Small astro turf lawn, side entrance with gate, water tap and power point leading to the front.
The Front Garden is mainly block paved providing Off Street Parking for two vehicles.
* LOVELY VIEWS ACROSS OPEN FARMLAND * THREE DOUBLE BEDROOMS * TWO BEDROOMS ON FIRST FLOOR * FURTHER BEDROOM ON THE GROUND FLOOR WITH EN-SUITE SHOWER ROOM * LUXURY FITTED KITCHEN * ELEGANT LOUNGE * FAMILY BATHROOM/W.C. * PRETTY REAR GARDEN * BLOCK PAVED OFF STREET PARKING FOR TWO VEHICLES * EARLY VIEWING ADVISED * COUNCIL TAX BAND C *
uPVC double glazed entrance door leading to:
Entrance Porch
Wood laminate flooring and light. Part glazed entrance door to:
Spacious Reception Hall
Stairs to first floor, wood laminate flooring, radiator, thermostat control for central heating, large understairs storage cupboard with power and lighting.
Lounge 14'7 x 13'1 (4.45m x 3.99m)
uPVC double glazed double opening doors and windows to rear, wood laminate flooring, coved ceiling, centre ceiling rose. Marble fireplace with wood surround and mantle, gas coals fire to remain, t.v. aerial point, radiator.
Kitchen 10' x 10' (3.05m x 3.05m)
uPVC double glazed window to side with roller blind, porcelain tiled floor, single drainer sink unit with mixer tap, base cupboard under. Extensive range of luxury white gloss finished kitchen units comprising cupboards, drawers, work surfaces and eye level cupboards. Feature panelling around work surfaces, built-in stainless steel oven and grill, separate split level hob with extractor hood above. Integrated dishwasher and fridge, plumbing for washing machine, cupboard concealing gas central heating boiler.
Bedroom One 14'5 x 10'7 (4.40m x 3.23m)
uPVC double glazed sliding patio doors enjoying lovely farmland views. Dado rail, radiator, coved ceiling, two centre ceiling roses, t.v. aerial point. Door to:
En-Suite Shower Room
uPVC double glazed patterned glass window to front, cermic tiled walls. Wet Room floor, shower area with curtain and rail, pedestal wash hand basin, low flushing w.c. Radiator.
First Floor Landing
Access to loft space with pull-down ladder, the loft space is fully boarded with two velux windows. Large airing cupboard.
Bedroom Two 14' x 10' (4.27m x 3.05m)
uPVC double glazed window to front with farmland views, eaves storage cupboard, radiator. Two double wardrobes, two chest of drawers.
Bedroom Three 13'2 x 10' (4.01m x 3.05m)
uPVC double glazed window to rear, radiator, eaves storage cupboard, dado rail, centre ceiling rose.
Bathroom
Two uPVC double glazed window to side, ceramic tiled walls. Suite comprising panelled bath with separate electric shower fitment, pedestal wash hand basin, low flushing w.c. Chrome heated towel rail.
Outside
The Rear Garden measures approx. 40' in depth, large square paved patio, attractive solid sleeper shrub beds, timber shed. Small astro turf lawn, side entrance with gate, water tap and power point leading to the front.
The Front Garden is mainly block paved providing Off Street Parking for two vehicles.
