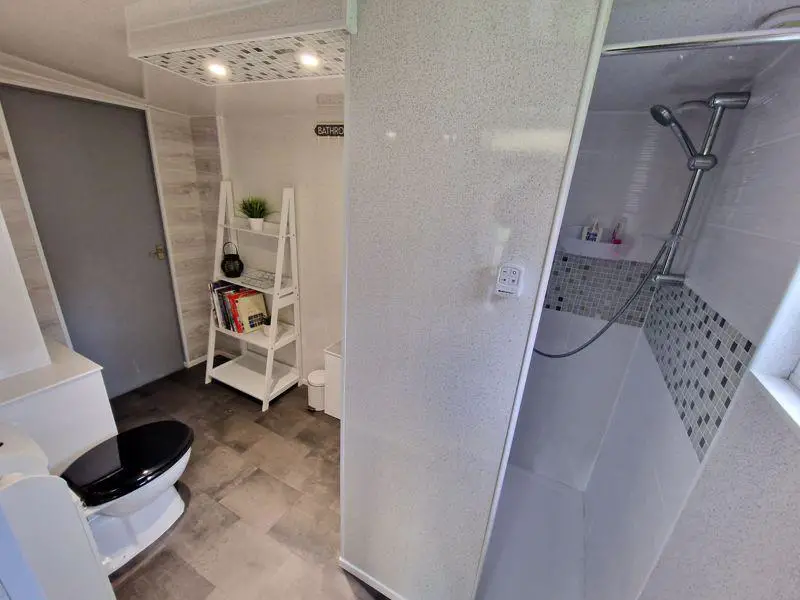
House For Sale £295,000
* SPACIOUS THREE BEDROOM DETACHED HOUSE - SOUTH BEACH ESTATE - BEAUTIFULLY PRESENTED - LARGE BACK GARDEN - SUMMER HOUSE/BAR - CORNER PLOT - TWO FAMIILY BATHROOMS - ORANGERY - EARLY VIEWING STRONGLY RECOMMENDED - EPC GRADE TBC *
Mike Rogerson Estate Agents are delighted to welcome to the sales market this beautifully presented, modern three bedroom detached house which is located in South Beach Estate, Blyth. The property is close to all local amenities including Bede Academy, beach, shops, medical and leisure facilities with good access to all major road and bus links.
The ground floor briefly comprises of: entrance porch, lounge, generous kitchen/diner, which offers a good range of wall, floor and drawer units and French doors which lead to the spacious garden and there is also access to the utility room. There is a generous orangery with access to another family shower room, W/C and access to integrated garage, boiler access and UPVC French doors from the orangery leading to the wrap-around garden. To the first floor: spacious landing, modern family bathroom and three bedrooms. with loft access.
Externally the property has a paved double driveway to the front elevation which leads to a single integral garage. To the rear and side elevation; a private enclosed garden with a large summer house/bar which benefits from electric, shed and also another BBQ building perfect for entertaining guests.
The property benefits from a brand new boiler and gas central heating throughout and is fully double glazed.
Anyone wishing to view the property please contact the Blyth Branch on[use Contact Agent Button] or please [use Contact Agent Button]
Porch - 6' 6'' x 4' 9'' (1.99m x 1.45m)
UPVC Door to Porch and Access to Lounge, Double UPVC Windows to Front Elevation
Lounge - 17' 7'' x 13' 3'' (5.37m x 4.04m)
Spacious and beautifully decorated Lounge with a Large UPVC Window to Front Elevation.TV Point, Tele Point, Modern Electric Fireplace Feature, Wall Mounted Radiator.Storage Cupboard below Staircase.
Dining Area - 17' 7'' x 10' 6'' (5.37m x 3.19m)
Spacious Open Plan Dining Room with laminate flooring and double sliding UPVC doors access to conservatory.
Kitchen/Breakfast Room - 13' 0'' x 11' 1'' (3.97m x 3.37m)
Beautifully Presented Kitchen and Breakfasting Room with Wall & Floor based units with granite style finish. Double UPVC Windows to Rear Elevation, Velux UPVC Inset Window and UPVC French Doors providing access to the Garden.Plumbed for Washer. Tiled Feature area with SMEG Double Oven.Large Breakfast bar with four storage cupboards.
Orangery - 13' 5'' x 10' 11'' (4.09m x 3.33m)
Spacious Orangery/Conservatory with a Large UPVC Windows to Rear & Side Elevation, French Double Doors to Garden.
Shower Room - 10' 2'' x 5' 7'' (3.09m x 1.69m)
Family Shower Room consisting of; Low Level WC, Hand Wash Pedestal Basin with Storage & Mirror and a Walk-In Shower.Small UPVC Window into Garage.
Utility Room - 7' 3'' x 4' 9'' (2.20m x 1.45m)
Utility Room with Wall & Floor Based Storage Units.
First Floor Landing
Carpeted Landing with Access to Bedrooms & Family Bathroom.Loft Hatch Access.
Bedroom One - 7' 8'' x 7' 6'' (2.34m x 2.28m)
Spacious Double Bedroom with UPVC Window to Front Elevation.Wall Mounted Radiator and Modern Mirrored Wardrobe with Sliding Door.
Bedroom Two - 11' 1'' x 9' 10'' (3.39m x 3.00m)
Spacious Double Bedroom with UPVC Window to Rear Elevation.Wall Mounted Radiator and Modern Mirrored Wardrobe with Sliding Door.
Bedroom Three - 10' 5'' x 7' 4'' (3.18m x 2.23m)
Double Bedroom with UPVC Window to Front Elevation.Wall Mounted Radiator and Storage Unit.
Family Bathroom - 7' 8'' x 7' 6'' (2.34m x 2.28m)
Family Bathroom consisting of; Low Level WC, Hand Wash Basin with Storage Unit and Bath with Shower.One UPVC Window to Rear Elevation & One UPVC Window to Side Elevation. Wall Mounted Chrome Towel Rail.
Summer House/Bar
Summer House with a fitted bar and family sitting area,
BBQ Hut
Rear Garden - 15' 8'' x 9' 10'' (4.77m x 3.00m)
Large Garden with access to BBQ Hut & Summer House.
Front Elevation
Council Tax Band: C
Tenure: Freehold
