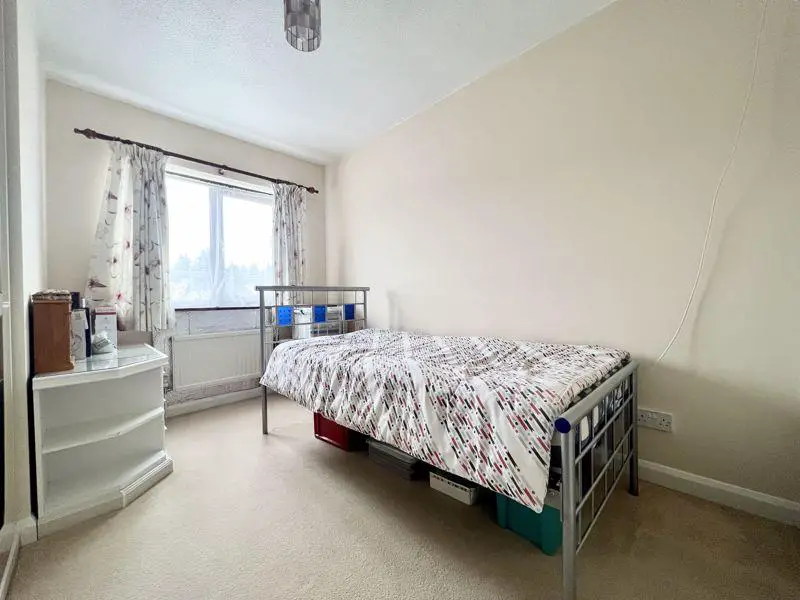
House For Sale £475,000
Located in the popular Poets area of Luton is this beautiful family home being offered to the market. This home has been lovingly cared for an improved over the past 17 years, and now is the time for new owners to enjoy everything this home has to offer.
The ground floor accommodation consists of an entrance hall, study/ office, utility room with WC, large kitchen with ample cupboard space that also offers access to the rear garden, a large lounge with a sunroom to the rear as well as a separate dining room. On the first floor you will find four very generous size bedrooms with the master bedroom benefitting from an en-suite and you'll also find the family bathroom on the first floor. Externally this property offers a large rear garden with a patio area to the rear, garage and off road parking for multiple cars.
The Birches is ideally situated being close to a wide range of local shops (including the Tesco Superstore) Services, Amenities, Schools and the Luton & Dunstable Hospital. The Property also offers excellent transport links being close to Leagrave Mainline Railway Station regular Thameslink connection to Kings Cross St Pancras - and beyond. The guided busway which provides access to Luton Airport Parkway, as well as being Ideal for the M1 Junction 11 which is just a short drive away.
Entrance Hall
Door to front aspect, radiator and stairs rising to first floor landing.
Cloakroom/Utility Room
Window to front aspect, W.C, wash hand basin and radiator.
Study
Window to front aspect and radiator.
Lounge - 16' 4'' x 10' 8'' (4.978m x 3.253m)
Gas fireplace and radiators.
Sun Room - 10' 8'' x 6' 10'' (3.258m x 2.090m)
Window to side aspect, radiator and patio doors to rear aspect.
Dining Room - 7' 1'' x 12' 6'' (2.150m x 3.810m)
Window to rear aspect and radiator.
Kitchen - 17' 8'' x 7' 1'' (5.374m x 2.165m)
Fitted kitchen with a range of wall and base units with work surfaces, stainless steel sink unit, eye level double oven, gas hob, cooker hood, plumbing for dishwasher, space for fridge/freezer, radiator, window to front and side aspects and door to side aspect.
First Floor Landing
Airing cupboard, loft access and a large storage cupboard.
Bedroom 1 - 9' 1'' x 12' 10'' (2.768m x 3.904m)
Window to rear aspect, fitted wardrobes and radiator.
En-suite
Window to side aspect, bath, shower over bath, shaver point, wash hand basin, W.C, extractor fan, radiator and part tiled walls.
Bedroom 2 - 9' 1'' x 11' 10'' (2.780m x 3.599m)
Window to front aspect and radiator.
Bedroom 3 - 8' 9'' x 9' 9'' (2.679m x 2.967m)
Window to rear aspect and radiator.
Bedroom 4 - 8' 9'' x 11' 0'' (2.676m x 3.352m)
Window to front aspect, fitted wardrobes, fitted chest of draws and radiator.
Bathroom
Window to side aspect, bath, shower over bath, pedestal wash hand basin, W.C, radiator, shaver point and part tiled walls.
Tenure: Freehold
The ground floor accommodation consists of an entrance hall, study/ office, utility room with WC, large kitchen with ample cupboard space that also offers access to the rear garden, a large lounge with a sunroom to the rear as well as a separate dining room. On the first floor you will find four very generous size bedrooms with the master bedroom benefitting from an en-suite and you'll also find the family bathroom on the first floor. Externally this property offers a large rear garden with a patio area to the rear, garage and off road parking for multiple cars.
The Birches is ideally situated being close to a wide range of local shops (including the Tesco Superstore) Services, Amenities, Schools and the Luton & Dunstable Hospital. The Property also offers excellent transport links being close to Leagrave Mainline Railway Station regular Thameslink connection to Kings Cross St Pancras - and beyond. The guided busway which provides access to Luton Airport Parkway, as well as being Ideal for the M1 Junction 11 which is just a short drive away.
Entrance Hall
Door to front aspect, radiator and stairs rising to first floor landing.
Cloakroom/Utility Room
Window to front aspect, W.C, wash hand basin and radiator.
Study
Window to front aspect and radiator.
Lounge - 16' 4'' x 10' 8'' (4.978m x 3.253m)
Gas fireplace and radiators.
Sun Room - 10' 8'' x 6' 10'' (3.258m x 2.090m)
Window to side aspect, radiator and patio doors to rear aspect.
Dining Room - 7' 1'' x 12' 6'' (2.150m x 3.810m)
Window to rear aspect and radiator.
Kitchen - 17' 8'' x 7' 1'' (5.374m x 2.165m)
Fitted kitchen with a range of wall and base units with work surfaces, stainless steel sink unit, eye level double oven, gas hob, cooker hood, plumbing for dishwasher, space for fridge/freezer, radiator, window to front and side aspects and door to side aspect.
First Floor Landing
Airing cupboard, loft access and a large storage cupboard.
Bedroom 1 - 9' 1'' x 12' 10'' (2.768m x 3.904m)
Window to rear aspect, fitted wardrobes and radiator.
En-suite
Window to side aspect, bath, shower over bath, shaver point, wash hand basin, W.C, extractor fan, radiator and part tiled walls.
Bedroom 2 - 9' 1'' x 11' 10'' (2.780m x 3.599m)
Window to front aspect and radiator.
Bedroom 3 - 8' 9'' x 9' 9'' (2.679m x 2.967m)
Window to rear aspect and radiator.
Bedroom 4 - 8' 9'' x 11' 0'' (2.676m x 3.352m)
Window to front aspect, fitted wardrobes, fitted chest of draws and radiator.
Bathroom
Window to side aspect, bath, shower over bath, pedestal wash hand basin, W.C, radiator, shaver point and part tiled walls.
Tenure: Freehold
