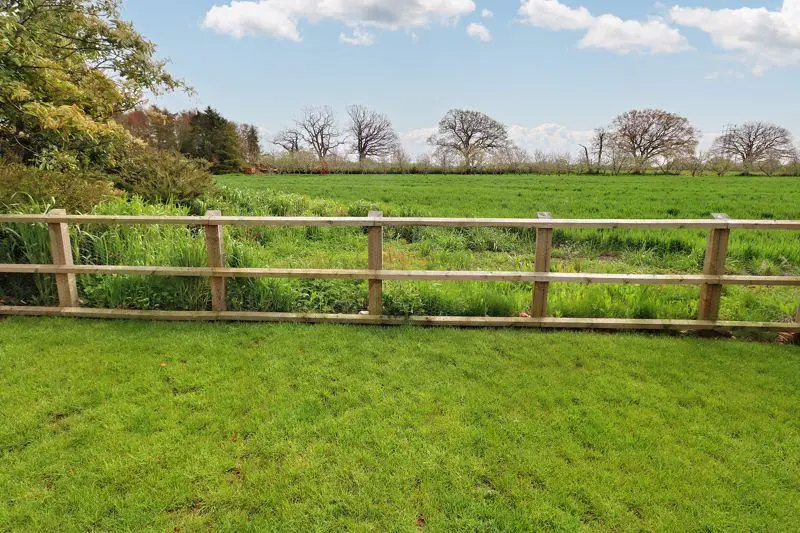
House For Sale £570,000
* RARELY AVAILABLE - VIEWS BACKING ONTO FARMLAND * CONTEMPORARY LIVING AT ITS FINEST OVER THREE FLOORS - We are delighted to offer to the market a uniquely positioned four double bedroomed detached family home which was built by a highly recommended local builder in 2021. The property features a large lounge with bay window, open plan kitchen / diner which opens out via Bi-Fold doors to the patio, utility room and downstairs cloakroom. On the first floor the Principal bedroom with en-suite, second bedroom and family bathroom are located. The second floor houses two further double bedrooms as well as a cloakroom. Outside to the front you have off road parking for four cars, side access to the 100 foot rear garden which features a large patio area, garden shed, lawn and views over farmland. Great Bentley train station is just a short walk and access to major connecting roads just a few minutes drive A SUPERBLY LOCATED HOME - THAT MUST BE VIEWED TO FULLY APPRECIATED THE SIZE AND POSITION
Entrance Hall
Part glazed uPVC front door, Engineered Oak flooring, centre light, under-floor heating, under-stairs cupboard
Lounge - 11' 8'' x 20' 10'' (3.55m x 6.35m)
Bay window to front, Engineered Oak flooring, two centre lights, under-floor heating, feature fireplace housing a log burner
Kitchen / Diner - 11' 11'' x 20' 11'' (3.63m x 6.37m)
Window to rear, Bi-Fold doors to patio, Engineered Oak flooring, two centre lights, under-floor heating, contemporary fitted kitchen featuring wall and base units housing integrated dishwasher, fridge freezer, eye-level double oven, electric hob, extractor fan, inset sink, Quartz worktop
Utility Room - 6' 6'' x 5' 1'' (1.98m x 1.55m)
Door to side access, Engineered Oak flooring, centre light, fitted wall and base units incorporating washer/dryer, boiler, Quartz worktop with inset sink
Downstairs Cloakroom - 6' 6'' x 3' 4'' (1.98m x 1.02m)
Engineered Oak flooring, motion controlled inset spot lights, under-floor heating, toilet and sink vanity units
First Floor Landing
Carpet, window to side, centre light
Principal Bedroom - 11' 8'' x 18' 5'' (3.55m x 5.61m)
Windows to front and side, carpet, two centre lights, radiator, quadruple fitted wardrobes
En-Suite - 8' 0'' x 8' 10'' (2.44m x 2.69m)
Obscured window to side, tiled flooring, inset spot lights, freestanding oval bath, toilet and sink vanity units, separate shower enclosure, part tiled walls, heated towel rail
Bedroom 2 - 11' 8'' x 13' 10'' (3.55m x 4.21m)
Window to rear, carpet, centre light, radiator
Family Bathroom - 8' 2'' x 6' 9'' (2.49m x 2.06m)
Obscured window to rear, tiled flooring, inset spot lights, panelled bath with shower over and glass screen, toilet and sink vanity units, heated towel rail, partially tiled walls
Second Floor Landing
Velux window, carpet, centre light
Bedroom 3 - 11' 5'' x 12' 11'' (3.48m x 3.93m)
Windows to side and rear, carpet, centre light, radiator
Bedroom 4 - 11' 8'' x 12' 11'' (3.55m x 3.93m)
Windows to front and side, carpet, centre light, radiator
Second Floor Cloakroom - 6' 8'' x 2' 5'' (2.03m x 0.74m)
Tiled flooring, inset spot lights, toilet and sink vanity units
Rear Garden - 100' 0'' x 30' 0'' (30.46m x 9.14m)
Fenced borders, filed / orchard views, lawn, patio area, garden shed, side access
Outside
FRONT - Off road parking for up to 4 cars
Council Tax Band: F
Tenure: Freehold
Entrance Hall
Part glazed uPVC front door, Engineered Oak flooring, centre light, under-floor heating, under-stairs cupboard
Lounge - 11' 8'' x 20' 10'' (3.55m x 6.35m)
Bay window to front, Engineered Oak flooring, two centre lights, under-floor heating, feature fireplace housing a log burner
Kitchen / Diner - 11' 11'' x 20' 11'' (3.63m x 6.37m)
Window to rear, Bi-Fold doors to patio, Engineered Oak flooring, two centre lights, under-floor heating, contemporary fitted kitchen featuring wall and base units housing integrated dishwasher, fridge freezer, eye-level double oven, electric hob, extractor fan, inset sink, Quartz worktop
Utility Room - 6' 6'' x 5' 1'' (1.98m x 1.55m)
Door to side access, Engineered Oak flooring, centre light, fitted wall and base units incorporating washer/dryer, boiler, Quartz worktop with inset sink
Downstairs Cloakroom - 6' 6'' x 3' 4'' (1.98m x 1.02m)
Engineered Oak flooring, motion controlled inset spot lights, under-floor heating, toilet and sink vanity units
First Floor Landing
Carpet, window to side, centre light
Principal Bedroom - 11' 8'' x 18' 5'' (3.55m x 5.61m)
Windows to front and side, carpet, two centre lights, radiator, quadruple fitted wardrobes
En-Suite - 8' 0'' x 8' 10'' (2.44m x 2.69m)
Obscured window to side, tiled flooring, inset spot lights, freestanding oval bath, toilet and sink vanity units, separate shower enclosure, part tiled walls, heated towel rail
Bedroom 2 - 11' 8'' x 13' 10'' (3.55m x 4.21m)
Window to rear, carpet, centre light, radiator
Family Bathroom - 8' 2'' x 6' 9'' (2.49m x 2.06m)
Obscured window to rear, tiled flooring, inset spot lights, panelled bath with shower over and glass screen, toilet and sink vanity units, heated towel rail, partially tiled walls
Second Floor Landing
Velux window, carpet, centre light
Bedroom 3 - 11' 5'' x 12' 11'' (3.48m x 3.93m)
Windows to side and rear, carpet, centre light, radiator
Bedroom 4 - 11' 8'' x 12' 11'' (3.55m x 3.93m)
Windows to front and side, carpet, centre light, radiator
Second Floor Cloakroom - 6' 8'' x 2' 5'' (2.03m x 0.74m)
Tiled flooring, inset spot lights, toilet and sink vanity units
Rear Garden - 100' 0'' x 30' 0'' (30.46m x 9.14m)
Fenced borders, filed / orchard views, lawn, patio area, garden shed, side access
Outside
FRONT - Off road parking for up to 4 cars
Council Tax Band: F
Tenure: Freehold
