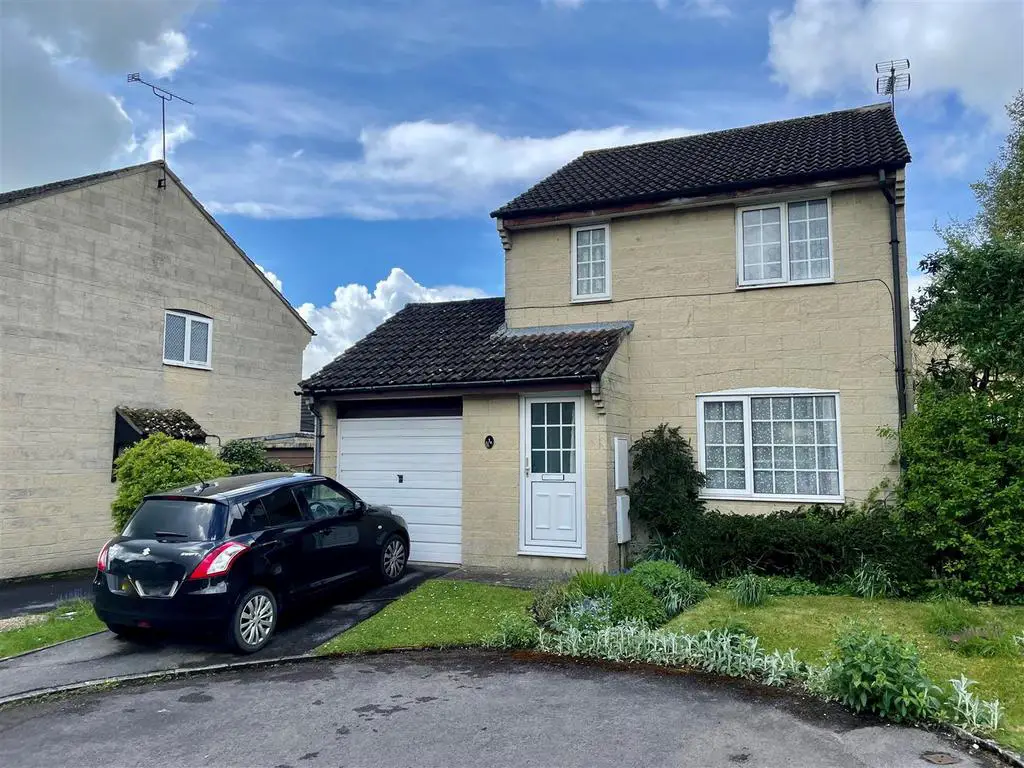
House For Sale £364,950
Located within a cul de sac position on the outskirts of Corsham Town, a well presented three bedroom modern detached house. To the rear is an enclosed garden laid mainly to lawn with a range of mature shrubs and patio area, the garden attracts a lot of wildlife and currently has a family of visiting hedgehogs, the conservatory looks over the garden. Personal door to garage and gated side access. To the front there is a driveway providing off road parking. Further benefits include double glazing and gas central heating.
Porch - Front door leads into porch with further door to living room
Living Room - 4.80m x 3.40m (15'09" x 11'02") - Double glazed window to front, stair case to first floor, radiator, opening to Dining Room.
Living Room -
Dining Room - 3.91m x 2.82m (12'10" x 9'03") - Opening to Kitchen, doors to conservatory, radiator.
Kitchen - 4.01m x 1.83m (13'02" x 6'0") - Fitted Kitchen with double glazed window to rear, laminated work tops, range of cupboards and drawers under, also a range of cupboards over, inset stainless steel bowl, inset gas hob with cooker hood, fitted electric oven, plumbing and space for washing machine, space for slimline dishwasher, space for fridge/freezer, wall mounted gas boiler, doors to conservatory.
Kitchen -
Conservatory - 3.96m x 2.95m (13'0" x 9'08") - Double glazed conservatory, doors to garden, tiled floor.
Landing - Doors to all bedrooms and bathroom, access to loft, built in airing cupboard.
Bedroom One - 3.99m x 2.72m (13'01" x 8'11") - Double glazed window, radiator.
Bedroom Two - 3.43m x 2.92m (11'03" x 9'07") - Double glazed window, radiator.
Bedroom Three - 2.44m x 2.92m (8'0" x 9'07") - Double glazed window, radiator.
Bathroom - Double glazed window, panelled bath with over bath shower, pedestal hand basin, W.C, radiator.
Outside -
Front - To the front there is an area of garden with driveway providing off road parking and access to the garage.
Rear - An enclosed garden with lawned area, mature shrubs and patio, side gated access, personal door to garage. Currently a family of visiting hedgehogs.
Garage - 4.93m x 2.44m (16'02" x 8'0") - Single garage with up and over door, power and light.
Tenure - GOV.UK advises Freehold.
Council Tax Band - GOV.UK advises band D
Porch - Front door leads into porch with further door to living room
Living Room - 4.80m x 3.40m (15'09" x 11'02") - Double glazed window to front, stair case to first floor, radiator, opening to Dining Room.
Living Room -
Dining Room - 3.91m x 2.82m (12'10" x 9'03") - Opening to Kitchen, doors to conservatory, radiator.
Kitchen - 4.01m x 1.83m (13'02" x 6'0") - Fitted Kitchen with double glazed window to rear, laminated work tops, range of cupboards and drawers under, also a range of cupboards over, inset stainless steel bowl, inset gas hob with cooker hood, fitted electric oven, plumbing and space for washing machine, space for slimline dishwasher, space for fridge/freezer, wall mounted gas boiler, doors to conservatory.
Kitchen -
Conservatory - 3.96m x 2.95m (13'0" x 9'08") - Double glazed conservatory, doors to garden, tiled floor.
Landing - Doors to all bedrooms and bathroom, access to loft, built in airing cupboard.
Bedroom One - 3.99m x 2.72m (13'01" x 8'11") - Double glazed window, radiator.
Bedroom Two - 3.43m x 2.92m (11'03" x 9'07") - Double glazed window, radiator.
Bedroom Three - 2.44m x 2.92m (8'0" x 9'07") - Double glazed window, radiator.
Bathroom - Double glazed window, panelled bath with over bath shower, pedestal hand basin, W.C, radiator.
Outside -
Front - To the front there is an area of garden with driveway providing off road parking and access to the garage.
Rear - An enclosed garden with lawned area, mature shrubs and patio, side gated access, personal door to garage. Currently a family of visiting hedgehogs.
Garage - 4.93m x 2.44m (16'02" x 8'0") - Single garage with up and over door, power and light.
Tenure - GOV.UK advises Freehold.
Council Tax Band - GOV.UK advises band D
Houses For Sale Hatton Way
Houses For Sale Macie Drive
Houses For Sale Barn Close
Houses For Sale Partridge Close
Houses For Sale Hulbert Close
Houses For Sale Glebe Way
Houses For Sale Bethel Road
Houses For Sale Danvers Road
Houses For Sale Poynder Road
Houses For Sale Edridge Place
Houses For Sale Home Mead
Houses For Sale Hazel Way
Houses For Sale Burn Road
Houses For Sale Black Acre
Houses For Sale Macie Drive
Houses For Sale Barn Close
Houses For Sale Partridge Close
Houses For Sale Hulbert Close
Houses For Sale Glebe Way
Houses For Sale Bethel Road
Houses For Sale Danvers Road
Houses For Sale Poynder Road
Houses For Sale Edridge Place
Houses For Sale Home Mead
Houses For Sale Hazel Way
Houses For Sale Burn Road
Houses For Sale Black Acre
