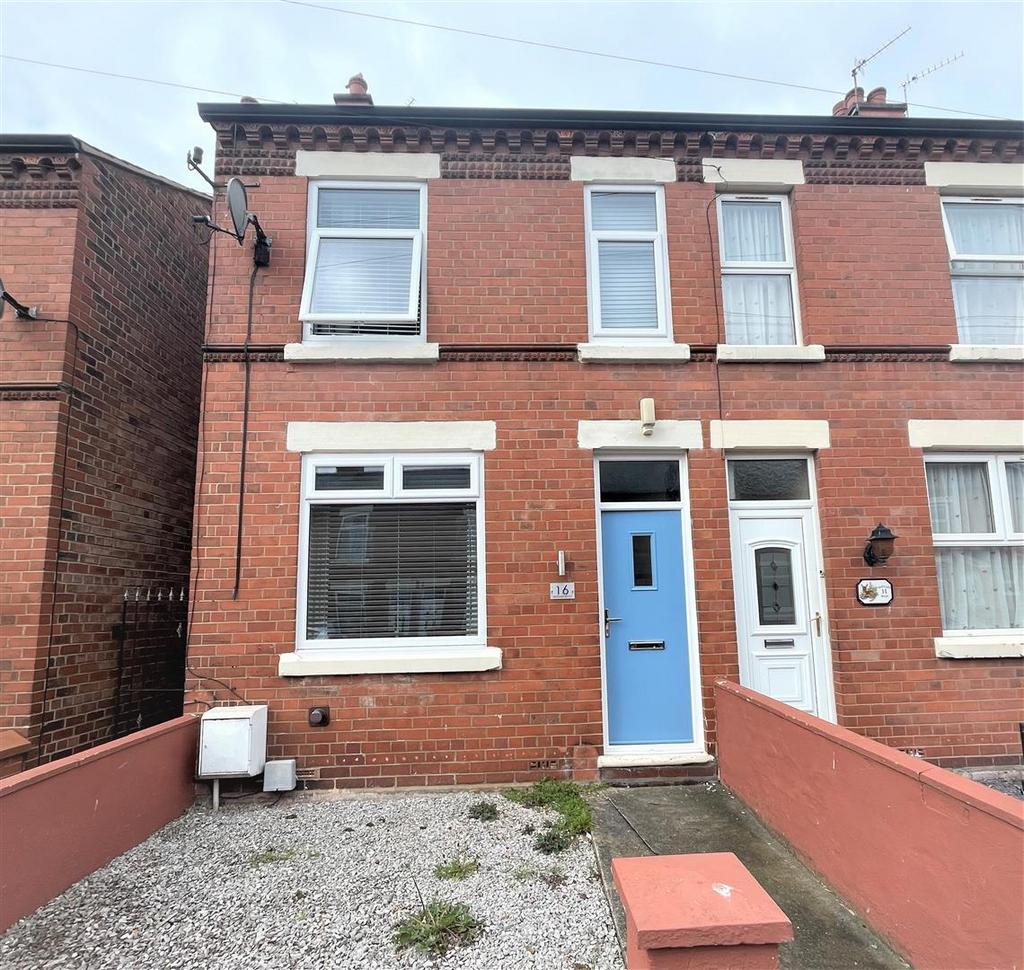
House For Sale £155,000
"VIEWING HIGHLY RECOMMENDED"
We are delighted to Offer for sale this SUPERB AND BEAUTIFULLY PRESENTED Three Bedroom end terrace property IDEAL for a FIRST TIME or INVESTMENT buyer. The property Comprises of Entrance Hall, Two Reception rooms, Downstairs bathroom, Utility Room and Kitchen to the ground floor and to the first floor Three Bedrooms, Shower room.
Outside there is enclosed front garden and Garden to the rear.
The property is in walking distance to the town centre so has a wealth of local amenities close to hand as well as excellent access to the A483 for commuting. Benjamin Road is within 0.25 miles of the Eagles Meadow shopping centre.
Accommodation To Ground Floor - Comprising of a Composite door with frosted inset, giving access to the Entrance hallway
Entrance Hallway - With laminate flooring, radiator, staircase rising off to the first floor accommodation, door to the lounge.
Lounge - 3.617m x 2.862m (11'10" x 9'4") - UPVC Double glazed window to the front, radiator, Inglenook fireplace with tiled hearth
Dining Room - 3.606m x 2.969m (11'9" x 9'8") - UPVC Double glazed French Style doors opening to sitting area, laminate flooring, radiator, door giving access to the kitchen.
Kitchen - 2.413m x 1.971m (7'10" x 6'5") - Beautifully presented Modern kitchen, comprising a range of wall and base cupboards, with complementary worktop surfaces, incorporating Four ring electric hob, oven/ grill with extractor hood over. Built in stainless steel sink unit with mixer tap, Brick style tiled splash backs, UPVC Double glazed window to the rear, Laminate flooring, doorway walked through to the utility room
Utility Room - Plumbing for washing machine, Ladder style chrome radiator/ towel rail, laminate flooring, space for fridge freezer, UPVC Double glazed door giving access to the rear garden,
Downstairs Bathroom - Panel enclosed bath with shower attachment, low level w.c., pedestal wash hand basin, tiled floor, window to side.
First Floor Landing - With access to the loft space, which has a pull down ladder and has been boarded, with power and light, doors off.
Bedroom One - 3.895m x 3.597m (12'9" x 11'9") - Two UPVC Double glazed windows to the front, radiator, laminate flooring.
Bedroom Two - 3.632m x 2.322m (11'10" x 7'7") - UPVC Double glazed window to the rear, with radiator beneath, laminate flooring.
Bedroom Three - 3.494m x 1.633m (11'5" x 5'4") - UPVC Double glazed window to the rear, laminate flooring, ladder style chrome radiator
Shower Room - Comprising of a shower cubicle, low level w.c., wash hand basin set in a vanity unit, Ladder style chrome radiator/ towel rail, UPVC Double glazed frosted window to the side, fully tiled walls.
Outside - Enclosed garden to the front with brick wall to the boundary and path to the front door
To the rear: There is a Garden area.
We are delighted to Offer for sale this SUPERB AND BEAUTIFULLY PRESENTED Three Bedroom end terrace property IDEAL for a FIRST TIME or INVESTMENT buyer. The property Comprises of Entrance Hall, Two Reception rooms, Downstairs bathroom, Utility Room and Kitchen to the ground floor and to the first floor Three Bedrooms, Shower room.
Outside there is enclosed front garden and Garden to the rear.
The property is in walking distance to the town centre so has a wealth of local amenities close to hand as well as excellent access to the A483 for commuting. Benjamin Road is within 0.25 miles of the Eagles Meadow shopping centre.
Accommodation To Ground Floor - Comprising of a Composite door with frosted inset, giving access to the Entrance hallway
Entrance Hallway - With laminate flooring, radiator, staircase rising off to the first floor accommodation, door to the lounge.
Lounge - 3.617m x 2.862m (11'10" x 9'4") - UPVC Double glazed window to the front, radiator, Inglenook fireplace with tiled hearth
Dining Room - 3.606m x 2.969m (11'9" x 9'8") - UPVC Double glazed French Style doors opening to sitting area, laminate flooring, radiator, door giving access to the kitchen.
Kitchen - 2.413m x 1.971m (7'10" x 6'5") - Beautifully presented Modern kitchen, comprising a range of wall and base cupboards, with complementary worktop surfaces, incorporating Four ring electric hob, oven/ grill with extractor hood over. Built in stainless steel sink unit with mixer tap, Brick style tiled splash backs, UPVC Double glazed window to the rear, Laminate flooring, doorway walked through to the utility room
Utility Room - Plumbing for washing machine, Ladder style chrome radiator/ towel rail, laminate flooring, space for fridge freezer, UPVC Double glazed door giving access to the rear garden,
Downstairs Bathroom - Panel enclosed bath with shower attachment, low level w.c., pedestal wash hand basin, tiled floor, window to side.
First Floor Landing - With access to the loft space, which has a pull down ladder and has been boarded, with power and light, doors off.
Bedroom One - 3.895m x 3.597m (12'9" x 11'9") - Two UPVC Double glazed windows to the front, radiator, laminate flooring.
Bedroom Two - 3.632m x 2.322m (11'10" x 7'7") - UPVC Double glazed window to the rear, with radiator beneath, laminate flooring.
Bedroom Three - 3.494m x 1.633m (11'5" x 5'4") - UPVC Double glazed window to the rear, laminate flooring, ladder style chrome radiator
Shower Room - Comprising of a shower cubicle, low level w.c., wash hand basin set in a vanity unit, Ladder style chrome radiator/ towel rail, UPVC Double glazed frosted window to the side, fully tiled walls.
Outside - Enclosed garden to the front with brick wall to the boundary and path to the front door
To the rear: There is a Garden area.
