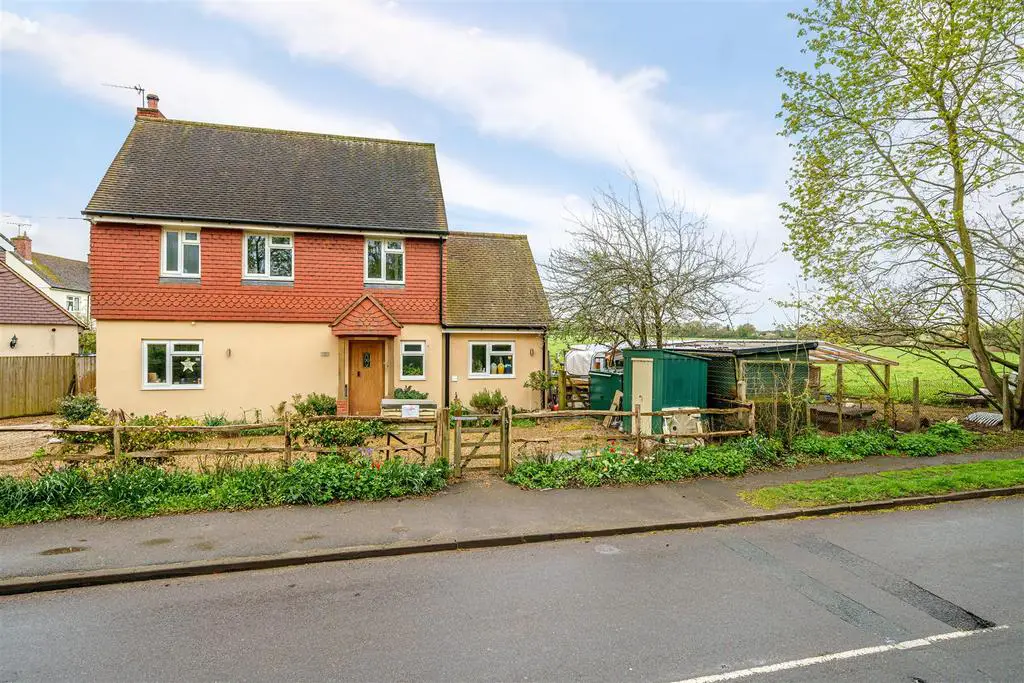
House For Sale £895,000
A 3 double bedroom, 3 bath/shower room detached family home on the very edge of Ripley Village with accommodation set over three floors and enjoying fabulous views to the rear across open fields.
Entrance Hall - Open Plan Kitchen/Living/Dining Room - Study - Cloakroom - 3 Double Bedrooms - 3 Bath/Shower Rooms (2 Suites) - South Facing Cottage Gardens - Views Over Adjoining Fields - Off Street Parking for Several Vehicles - 250 Yard Stroll to Ripley Green
Built in 2015 to an exacting specification, this charming family home is conveniently located just on the outskirts of Ripley Village, with views across open fields and yet only 250 yards from Ripley Green and a further 250 yards to the High Street with its delightful range of boutique shops, cafes, restaurants, pubs and general stores.
Once across the threshold, the ground floor accommodation includes a magnificent combined Living/Dining/Kitchen area, with French doors opening onto the South facing rear garden. A "secret" cellar hides under the main floor, with turning staircase and space for wine or conserves as required. Just off the Kitchen area is a useful Utility/Boot Room, currently housing the washing machine and tumble dryer, which also has access to the outside spaces.
The separate Study faces the front and has views over the driveway and across Newark Lane to the trees and fields beyond, with the ground floor accommodation completed by a useful Guest Cloakroom in the hall.
From the hallway, the turning staircase leads to the first floor accommodation of two double bedrooms, both with views across the neighbouring fields where deer and other wildlife can often be seen. The main bedroom benefits from a spacious ensuite with bath, separate shower and again lovely views, with a family bathroom exclusively available to the second bedroom on this floor.
A further turning staircase rises to the top floor, where the guest bedroom suite can be found, again with beautiful views and an en-suite shower room. All 3 bedrooms benefit from built-in wardrobes and storage.
Outside, there is an enclosed cottage style courtyard garden with a sun terrace to take full advantage of the due South aspect, with greenhouse and side access. Please note: The current owners have agreement from the local farmer to use an additional area of the adjoining field for chickens, however this is not included in the sale.
The comprehensive specification includes solar panel technology for boosting hot water, underfloor heating, self coloured external render and a rainwater harvesting system that feeds the toilets & washing machine, so for anyone looking for a superbly energy efficient home in the heart of Ripley Village, this is one not to be missed.
An early viewing is recommended.
Tenure: Freehold. Guildford Borough Council Band E.
Entrance Hall - Open Plan Kitchen/Living/Dining Room - Study - Cloakroom - 3 Double Bedrooms - 3 Bath/Shower Rooms (2 Suites) - South Facing Cottage Gardens - Views Over Adjoining Fields - Off Street Parking for Several Vehicles - 250 Yard Stroll to Ripley Green
Built in 2015 to an exacting specification, this charming family home is conveniently located just on the outskirts of Ripley Village, with views across open fields and yet only 250 yards from Ripley Green and a further 250 yards to the High Street with its delightful range of boutique shops, cafes, restaurants, pubs and general stores.
Once across the threshold, the ground floor accommodation includes a magnificent combined Living/Dining/Kitchen area, with French doors opening onto the South facing rear garden. A "secret" cellar hides under the main floor, with turning staircase and space for wine or conserves as required. Just off the Kitchen area is a useful Utility/Boot Room, currently housing the washing machine and tumble dryer, which also has access to the outside spaces.
The separate Study faces the front and has views over the driveway and across Newark Lane to the trees and fields beyond, with the ground floor accommodation completed by a useful Guest Cloakroom in the hall.
From the hallway, the turning staircase leads to the first floor accommodation of two double bedrooms, both with views across the neighbouring fields where deer and other wildlife can often be seen. The main bedroom benefits from a spacious ensuite with bath, separate shower and again lovely views, with a family bathroom exclusively available to the second bedroom on this floor.
A further turning staircase rises to the top floor, where the guest bedroom suite can be found, again with beautiful views and an en-suite shower room. All 3 bedrooms benefit from built-in wardrobes and storage.
Outside, there is an enclosed cottage style courtyard garden with a sun terrace to take full advantage of the due South aspect, with greenhouse and side access. Please note: The current owners have agreement from the local farmer to use an additional area of the adjoining field for chickens, however this is not included in the sale.
The comprehensive specification includes solar panel technology for boosting hot water, underfloor heating, self coloured external render and a rainwater harvesting system that feeds the toilets & washing machine, so for anyone looking for a superbly energy efficient home in the heart of Ripley Village, this is one not to be missed.
An early viewing is recommended.
Tenure: Freehold. Guildford Borough Council Band E.
