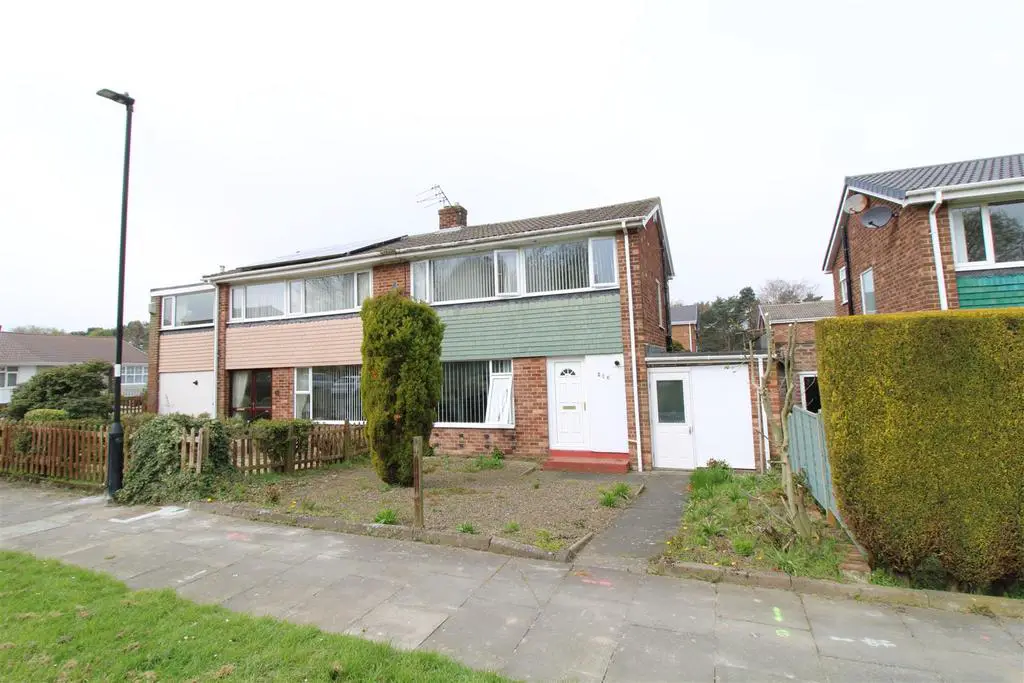
House For Sale £160,000
A 3 bedroomed semi detached house, pleasantly situated facing a green, within this sought after residential estate. With gas fired central heating and sealed unit double glazing, the Reception Hall, with cloaks cupboard housing the combi boiler, leads to the 21' dual aspect Lounge/Dining Room, the focal point of which is a pebble style electric fire set within an attractive surround. The Kitchen is fitted with wall and base units, sink unit, split level oven,4 ring gas hob with concealed extractor over, plumbing for a washer and bay to the rear. Stairs lead from the hall to the First Floor Landing, with access to the loft. Bedroom 1 is to the front and has wall to wall wardrobes. Bedroom 2 has fitted wardrobes and is to the rear. Bedroom 3 is to the front, also with fitted wardrobes. The Bathroom/WC has a low level wc, pedestal wash basin and panelled bath with electric shower over with fully tiled surrounds. The 19' Garage is attached.
Externally, the Front Garden is gravelled, with path to the front door. The Rear Garden is paved with a conifer for privacy, plants to the border and wrought iron gates to the driveway to the garage.
Whorlton Grange is well placed for local amenities, with good road and public transport links into the city and other surrounding areas.
Reception Hall - 3.94m x 2.03m (max) (12'11 x 6'8 (max)) -
Lounge/Dining Room - 6.40m x 4.01m (21'0 x 13'2) -
Kitchen - 2.84m x 3.20m (into bay) (9'4 x 10'6 (into bay)) -
First Floor Landing -
Bedroom 1 - 3.76m x 3.10m (12'4 x 10'2) -
Bedroom 2 - 3.61m x 2.84m (11'10 x 9'4) -
Bedroom 3 - 2.46m x 2.51m (max) (8'1 x 8'3 (max)) -
Bathroom/Wc - 2.49m x 1.88m (8'2 x 6'2) -
Garage - 5.99m x 2.34m (19'8 x 7'8) -
Externally, the Front Garden is gravelled, with path to the front door. The Rear Garden is paved with a conifer for privacy, plants to the border and wrought iron gates to the driveway to the garage.
Whorlton Grange is well placed for local amenities, with good road and public transport links into the city and other surrounding areas.
Reception Hall - 3.94m x 2.03m (max) (12'11 x 6'8 (max)) -
Lounge/Dining Room - 6.40m x 4.01m (21'0 x 13'2) -
Kitchen - 2.84m x 3.20m (into bay) (9'4 x 10'6 (into bay)) -
First Floor Landing -
Bedroom 1 - 3.76m x 3.10m (12'4 x 10'2) -
Bedroom 2 - 3.61m x 2.84m (11'10 x 9'4) -
Bedroom 3 - 2.46m x 2.51m (max) (8'1 x 8'3 (max)) -
Bathroom/Wc - 2.49m x 1.88m (8'2 x 6'2) -
Garage - 5.99m x 2.34m (19'8 x 7'8) -
