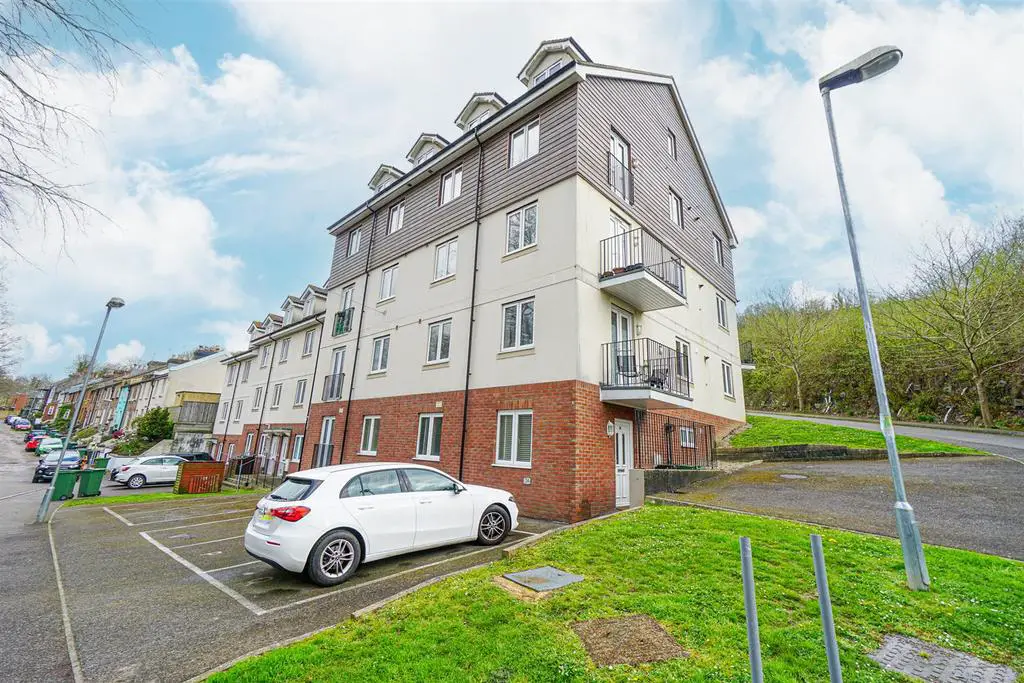
3 bed Flat For Sale £215,000
PCM Estate Agents are delighted to offer to market an opportunity to secure this deceptively SPACIOUS THREE DOUBLE BEDROOMED GROUND FLOOR APARTMENT with PRIVATE ENTRANCE, ALLOCATED PARKING and a LENGTHY LEASE. Located in a sought-after region of Hastings, within close proximity to Ore railway station.
The property is BEAUTIFULLY PRESENTED THROUGHOUT and offers accommodation comprising 25ft OPEN PLAN LOUNGE-KITCHEN, THREE DOUBLE BEDROOMS, bathroom, additional UTILITY ROOM which was formerly a shower room. Located on the GROUND FLOOR of this PURPOSE BUILT BLOCK with its own PRIVATE ENTRANCE and approximately 116 YEARS remaining on the lease.
Located within easy reach of the picturesque Alexandra Park and Hastings town centre itself with its mainline railway station. Please call now to book your immediate viewing to avoid disappointment.
Private Front Door - Leading to;
Open Plan Living Room- Kitchen - 7.62m x 3.61m (25' x 11'10) - Spacious and open plan with kitchen area comprising a range of eye and base level units with worksurfaces over, four ring gas hob with extractor above and oven below, integrated dishwasher, stainless steel inset sink with mixer tap, space for fridge-freezer, ample space for dining table and chairs, double glazed window to side aspect, radiator, Spacious lounge area with two storage cupboards, one housing the gas fired boiler, double glazed window to front aspect, radiator, wall mounted thermostat control, doorway to;
Hallway - Radiator, two storage cupboards.
Bedroom - 5.74m x 3.12m (18'10 x 10'3) - Double glazed double doors leading to Juliette balcony to the front aspect, radiator.
Bedroom - 3.73m x 2.92m (12'3 x 9'7) - Double glazed window to front aspect, radiator.
Bedroom - 3.73m x 2.44m (12'3 x 8') - Double glazed window to front aspect, radiator.
Bathroom - 3.10m x 1.73m (10'2 x 5'8) - Panelled bath with mixer tap and shower attachment, wc, wash hand basin with tiled splashback, radiator, extractor fan, inset ceiling spotlights.
Wc/ Utility Room - 2.62m x 1.40m (8'7 x 4'7) - Formerly a shower room, now with wc, wash hand basin with tiled splashback, space and plumbing for washing machine, space for tumble dryer, worksurface, additional storage space, radiator.
Outside - Front - Allocated parking bay.
Tenure - We have been advised of the following by the vendor;
Lease: Approximately 116 years remaining.
Maintenance: Approximately £700 per annum.
Ground Rent: Approximately £150 per annum.
The property is BEAUTIFULLY PRESENTED THROUGHOUT and offers accommodation comprising 25ft OPEN PLAN LOUNGE-KITCHEN, THREE DOUBLE BEDROOMS, bathroom, additional UTILITY ROOM which was formerly a shower room. Located on the GROUND FLOOR of this PURPOSE BUILT BLOCK with its own PRIVATE ENTRANCE and approximately 116 YEARS remaining on the lease.
Located within easy reach of the picturesque Alexandra Park and Hastings town centre itself with its mainline railway station. Please call now to book your immediate viewing to avoid disappointment.
Private Front Door - Leading to;
Open Plan Living Room- Kitchen - 7.62m x 3.61m (25' x 11'10) - Spacious and open plan with kitchen area comprising a range of eye and base level units with worksurfaces over, four ring gas hob with extractor above and oven below, integrated dishwasher, stainless steel inset sink with mixer tap, space for fridge-freezer, ample space for dining table and chairs, double glazed window to side aspect, radiator, Spacious lounge area with two storage cupboards, one housing the gas fired boiler, double glazed window to front aspect, radiator, wall mounted thermostat control, doorway to;
Hallway - Radiator, two storage cupboards.
Bedroom - 5.74m x 3.12m (18'10 x 10'3) - Double glazed double doors leading to Juliette balcony to the front aspect, radiator.
Bedroom - 3.73m x 2.92m (12'3 x 9'7) - Double glazed window to front aspect, radiator.
Bedroom - 3.73m x 2.44m (12'3 x 8') - Double glazed window to front aspect, radiator.
Bathroom - 3.10m x 1.73m (10'2 x 5'8) - Panelled bath with mixer tap and shower attachment, wc, wash hand basin with tiled splashback, radiator, extractor fan, inset ceiling spotlights.
Wc/ Utility Room - 2.62m x 1.40m (8'7 x 4'7) - Formerly a shower room, now with wc, wash hand basin with tiled splashback, space and plumbing for washing machine, space for tumble dryer, worksurface, additional storage space, radiator.
Outside - Front - Allocated parking bay.
Tenure - We have been advised of the following by the vendor;
Lease: Approximately 116 years remaining.
Maintenance: Approximately £700 per annum.
Ground Rent: Approximately £150 per annum.
