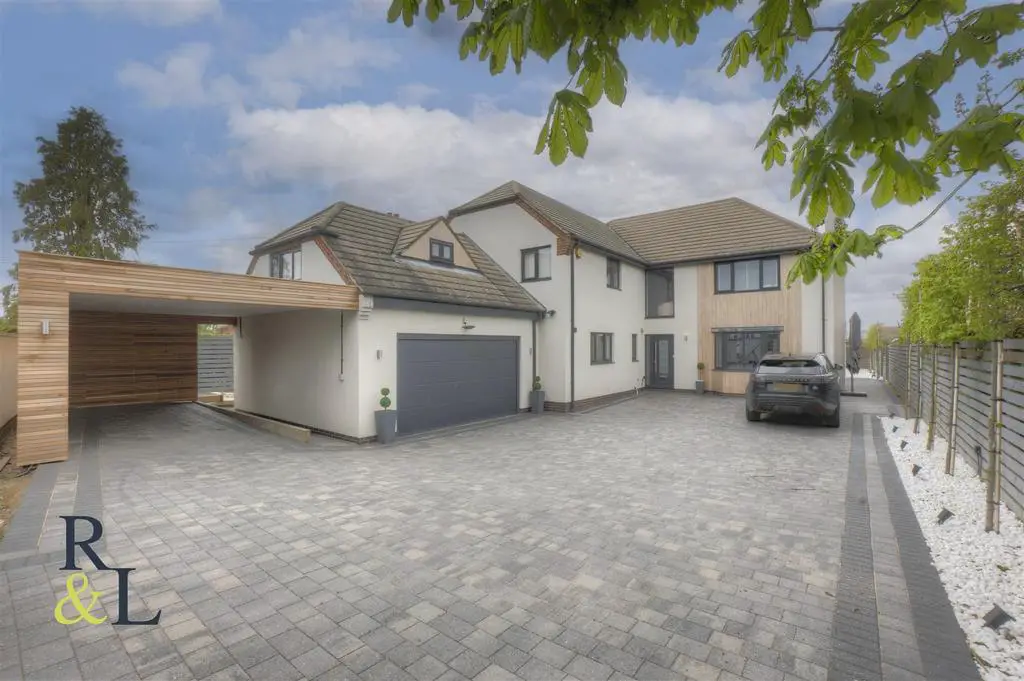
House For Sale £1,300,000
Royston and Lund are delighted to market this beautifully extended and renovated five double bedroom detached property on a private gated plot on one of Keyworth's most desirable roads. The current owners have spared no expense in renovating this property to the highest standard.
There is a wonderful versatility to the ground floor accommodation, the main focal point is undoubtedly the stunning, open plan kitchen/diner which features full width bi-fold doors to the rear, windows to the side and an overhead sky light. Off the dining area is a semi-open plan snug area.
Designed and fitted by Krantz designs the kitchen has a range of fitted appliances including two Miele dishwashers, four ovens including a combi microwave and steam oven, two warming drawers which can also be used as slow cookers and a 'no zone' induction hob plus Quooker tap. A quartz worktop covers the kitchen units and island which benefits from double thickness. Off the island there is space for free-standing stools for use a breakfast bar as well as a circular dining booth. Furthermore there is plumbing in place for a free-standing sub zero fridge, freezer and wine cooler.
The hallway, kitchen/diner, downstairs w/c and utility room benefit from a porcelain tile floor which flows seamlessly with underfloor heating servicing the kitchen/diner and hallway. As well a formal reception room which boasts a bay window and a feature living flame gas fire fireplace, there are two further rooms which naturally lend themselves to use as a playroom, study, gym or second reception rooms. The utility room has been cleverly designed to incorporate space for an eye-level washing machine and tumble dryer with plumbing in place for a free-standing fridge/freezer and a range of built in storage cupboards.
Venetian plaster has been used in the kitchen/diner, formal reception room, hall and stairs with the entrance hall displaying bespoke workmanship from Paul Marchbank with a large, useful in-built storage cupboard and an under-stairs wine 'cellar'.
The first floor the landing has bespoke fitted shelves and in-built storage with a feature Chandelier from Tom Dixon which leads to five well-proportioned double bedrooms and a four piece Duravit family bathroom consisting of a bath, double shower, WC and dual sinks with Hansgrohe taps and anti-mist vanity mirror. There are built in wardrobes and a desk to bedrooms three and four and built in wardrobes to bedroom five.
A beautiful dual aspect master bedroom benefits from an en-suite shower room that consists of a shower, WC and wash basin with Philippe Starck tap and anti-mist vanity mirror and two sets of fitted wardrobes.
To the front of the property there is ample off street parking, a recently added carport and a double integral garage with electric roller door and built in storage. To the rear of the property there is a fully landscaped garden with a patio that runs the full width of the property and borders the lawn.
There is a wonderful versatility to the ground floor accommodation, the main focal point is undoubtedly the stunning, open plan kitchen/diner which features full width bi-fold doors to the rear, windows to the side and an overhead sky light. Off the dining area is a semi-open plan snug area.
Designed and fitted by Krantz designs the kitchen has a range of fitted appliances including two Miele dishwashers, four ovens including a combi microwave and steam oven, two warming drawers which can also be used as slow cookers and a 'no zone' induction hob plus Quooker tap. A quartz worktop covers the kitchen units and island which benefits from double thickness. Off the island there is space for free-standing stools for use a breakfast bar as well as a circular dining booth. Furthermore there is plumbing in place for a free-standing sub zero fridge, freezer and wine cooler.
The hallway, kitchen/diner, downstairs w/c and utility room benefit from a porcelain tile floor which flows seamlessly with underfloor heating servicing the kitchen/diner and hallway. As well a formal reception room which boasts a bay window and a feature living flame gas fire fireplace, there are two further rooms which naturally lend themselves to use as a playroom, study, gym or second reception rooms. The utility room has been cleverly designed to incorporate space for an eye-level washing machine and tumble dryer with plumbing in place for a free-standing fridge/freezer and a range of built in storage cupboards.
Venetian plaster has been used in the kitchen/diner, formal reception room, hall and stairs with the entrance hall displaying bespoke workmanship from Paul Marchbank with a large, useful in-built storage cupboard and an under-stairs wine 'cellar'.
The first floor the landing has bespoke fitted shelves and in-built storage with a feature Chandelier from Tom Dixon which leads to five well-proportioned double bedrooms and a four piece Duravit family bathroom consisting of a bath, double shower, WC and dual sinks with Hansgrohe taps and anti-mist vanity mirror. There are built in wardrobes and a desk to bedrooms three and four and built in wardrobes to bedroom five.
A beautiful dual aspect master bedroom benefits from an en-suite shower room that consists of a shower, WC and wash basin with Philippe Starck tap and anti-mist vanity mirror and two sets of fitted wardrobes.
To the front of the property there is ample off street parking, a recently added carport and a double integral garage with electric roller door and built in storage. To the rear of the property there is a fully landscaped garden with a patio that runs the full width of the property and borders the lawn.
