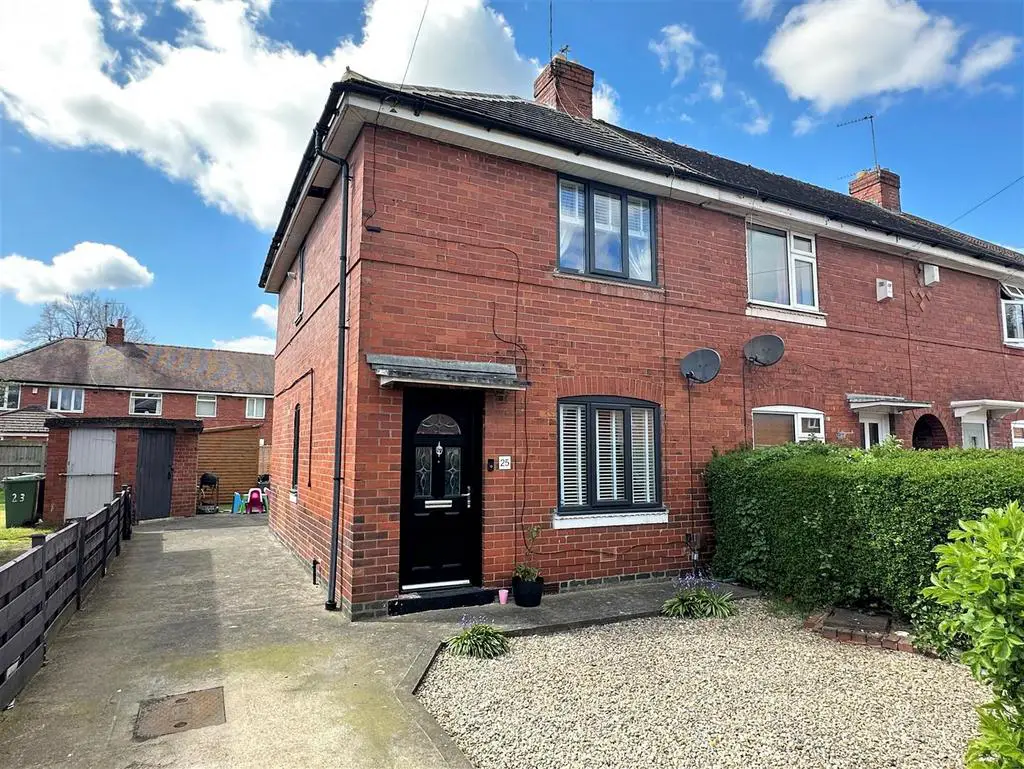
House For Sale £265,000
IDEAL FIRST TIME BUY OR INVESTMENT OPPORTUNITY - OFF STREET PARKING - DELIGHTFUL SUMMERHOUSE. A very impressive two bedroom semi detached house, in this popular residential area convenient for York city centre and the outer ring road as well as served by local shops, schools and amenities. Having the benefit of high grade uPVC double glazing throughout the bright and airy property comprises entrance hallway, 14' lounge, breakfast kitchen with fitted appliances, first floor landing, two double bedrooms and a three piece bathroom suite. To the outside is a gated front driveway providing ample off street parking and the potential for electric car charging whilst to the rear is a paved patio garden with lawn areas and flower borders plus a large timber summerhouse with power and light and decking area. An internal viewing of this superb house is highly recommended.
Entrance Hall - Composite entrance door, double panelled radiator, power points, stairs to first floor. Carpet. Glazed panelled door to;
Lounge - uPVC double glazed windows to front and side, double panelled radiator, TV point, power points, under stairs cupboard. Carpet.
Breakfast Kitchen - uPVC double glazed window to rear, door on to patio, double panelled radiator, fitted wall and base units with counter top stainless steel sink and drainer with mixer tap, integrated eye level oven and gas hob, space and plumbing for appliances, power points. Tiled flooring.
First Floor Landing - uPVC double glazed window to side, power points. Carpet. Doors to;
Bedroom 1 - uPVC double glazed window to front, double panelled radiator, power points. Carpet.
Bedroom 2 - uPVC double glazed window to rear, single panelled radiator, power points. Carpet.
Bathroom - Opaque uPVC double glazed window to rear, panelled bath with electric shower over, pedestal wash hand basin, low level WC, part tiled walls, single panelled radiator, storage cupboard. Tiled flooring.
Outside - Gated gravelled and concreted driveway, timber fence and hedge boundary. Rear garden comprising lawn, flower borders, patio area, outside tap.
Summerhouse - approx 2.49m x 4.93m (approx 8'2 x 16'2) - Power and lighting, door on to decking area and window overlooking the garden.
Entrance Hall - Composite entrance door, double panelled radiator, power points, stairs to first floor. Carpet. Glazed panelled door to;
Lounge - uPVC double glazed windows to front and side, double panelled radiator, TV point, power points, under stairs cupboard. Carpet.
Breakfast Kitchen - uPVC double glazed window to rear, door on to patio, double panelled radiator, fitted wall and base units with counter top stainless steel sink and drainer with mixer tap, integrated eye level oven and gas hob, space and plumbing for appliances, power points. Tiled flooring.
First Floor Landing - uPVC double glazed window to side, power points. Carpet. Doors to;
Bedroom 1 - uPVC double glazed window to front, double panelled radiator, power points. Carpet.
Bedroom 2 - uPVC double glazed window to rear, single panelled radiator, power points. Carpet.
Bathroom - Opaque uPVC double glazed window to rear, panelled bath with electric shower over, pedestal wash hand basin, low level WC, part tiled walls, single panelled radiator, storage cupboard. Tiled flooring.
Outside - Gated gravelled and concreted driveway, timber fence and hedge boundary. Rear garden comprising lawn, flower borders, patio area, outside tap.
Summerhouse - approx 2.49m x 4.93m (approx 8'2 x 16'2) - Power and lighting, door on to decking area and window overlooking the garden.