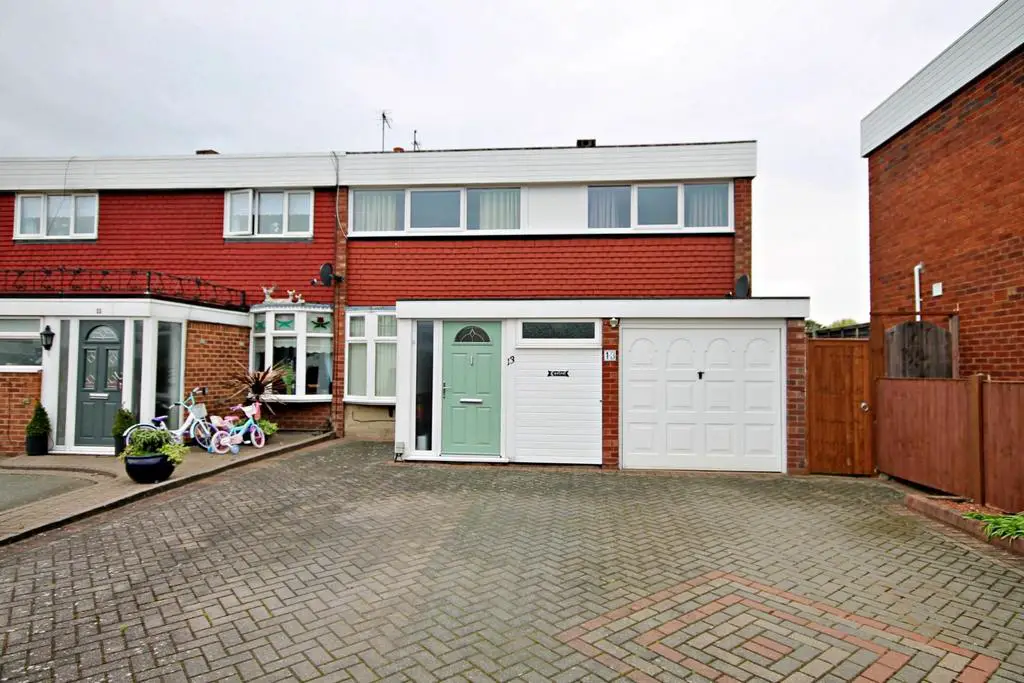
House For Sale £220,000
Hunters are delighted to bring to market this well maintained three bedroom semi-detached property located on the highly sought after North side of Tamworth. An ideal property for growing families, this property benefits from being within Rawlett school catchment area and only a few minutes drive into Tamworth Town Centre.
The property in brief comprises: entrance hallway, downstairs W.C, kitchen and a spacious conservatory. To the first floor can be found three bedrooms and a family bathroom. The fully enclosed rear garden provides plenty of that all important outdoor living space with a well maintained lawn, a water feature to the rear and pathways to the side with mature shrubs and plants to the borders, and to the front can be found a well maintained, full width block paved driveway and access to the integral garage.
Entrance Hallway -
Downstairs W.C - Double glazed window to front, sink with vanity unit with tiled splash backs, low flush W.C.
Garage -
Lounge - 5.79m x 3.35m (19' x 11') - Patio doors leading to conservatory, carpet to floor, feature fire place, ceiling light, power points.
Kitchen - 3.61m x 2.82m (11'10" x 9'3") - Patio doors leading to conservatory, ceramic tiled flooring, a range of wall and base units, built-in oven and hob, further built-in cupboards, stainless steel sink and drainer, plumbing for washing machine, tiled splash backs, ceiling light, power points.
Conservatory - 6.10m (maximum) x 3.96m (20' (maximum) x 13') - Double glazed windows to rear and side with door leading to rear garden, wood effect vinyl flooring, ceiling wall lights, power points.
Bedroom One - 3.86m x 3.35m (12'8" x 11') - Double glazed windows to the front, carpet to floor, fitted wardrobes, ceiling light, power points, radiator.
Bedroom Two - 3.86m x 2.31m (12'8" x 7'7") - Double glazed windows to the front, carpet to the floor, ceiling light, power points, radiator.
Bedroom Three - 3.35m x 1.85m (11' x 6'1") - Double glazed windows to the rear, carpet to floor, ceiling light, power points, radiator.
Bathroom - 2.31m (maximum) x 1.83m (7'7" (maximum) x 6') - Double glazed windows to the rear, wood effect vinyl flooring, fully-tiled walls, wash hand basin, low flush W.C, ceiling light, radiator, bath with shower over.
Rear Garden - Paved patio area, laid to lawn with mature borders.
Frontage - Full width, block paved driveway with parking for multiple vehicles, access to single garage.
The property in brief comprises: entrance hallway, downstairs W.C, kitchen and a spacious conservatory. To the first floor can be found three bedrooms and a family bathroom. The fully enclosed rear garden provides plenty of that all important outdoor living space with a well maintained lawn, a water feature to the rear and pathways to the side with mature shrubs and plants to the borders, and to the front can be found a well maintained, full width block paved driveway and access to the integral garage.
Entrance Hallway -
Downstairs W.C - Double glazed window to front, sink with vanity unit with tiled splash backs, low flush W.C.
Garage -
Lounge - 5.79m x 3.35m (19' x 11') - Patio doors leading to conservatory, carpet to floor, feature fire place, ceiling light, power points.
Kitchen - 3.61m x 2.82m (11'10" x 9'3") - Patio doors leading to conservatory, ceramic tiled flooring, a range of wall and base units, built-in oven and hob, further built-in cupboards, stainless steel sink and drainer, plumbing for washing machine, tiled splash backs, ceiling light, power points.
Conservatory - 6.10m (maximum) x 3.96m (20' (maximum) x 13') - Double glazed windows to rear and side with door leading to rear garden, wood effect vinyl flooring, ceiling wall lights, power points.
Bedroom One - 3.86m x 3.35m (12'8" x 11') - Double glazed windows to the front, carpet to floor, fitted wardrobes, ceiling light, power points, radiator.
Bedroom Two - 3.86m x 2.31m (12'8" x 7'7") - Double glazed windows to the front, carpet to the floor, ceiling light, power points, radiator.
Bedroom Three - 3.35m x 1.85m (11' x 6'1") - Double glazed windows to the rear, carpet to floor, ceiling light, power points, radiator.
Bathroom - 2.31m (maximum) x 1.83m (7'7" (maximum) x 6') - Double glazed windows to the rear, wood effect vinyl flooring, fully-tiled walls, wash hand basin, low flush W.C, ceiling light, radiator, bath with shower over.
Rear Garden - Paved patio area, laid to lawn with mature borders.
Frontage - Full width, block paved driveway with parking for multiple vehicles, access to single garage.
