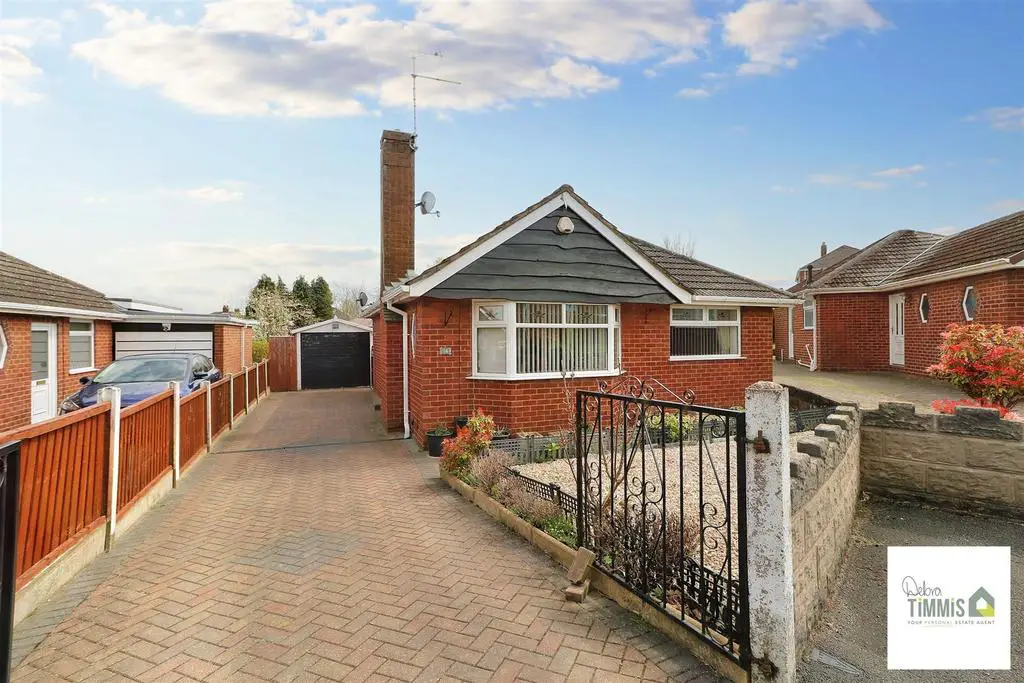
House For Sale £190,000
We're delighted to offer you this BUNGALOW that's true
A wonderful DETACHED property that's perfect for you
Sitting on a quiet cul-de-sac in popular SNEYD GREEN
This lovely home really must be seen
With lounge, kitchen & sun room/lean-to
As well as a bathroom and BEDROOMS OF TWO
Make sure you view this before it's too late
Call the Debra Timmis team and arrange a date!
Home is where the heart is, especially when it comes to this much loved detached bungalow. Nestled away in Sneyd Green with all the local amenities just a short walk away. This beautifully presented true bungalow offers spacious accommodation which comprises, entrance hall, lounge, fitted kitchen, lean-to-sun room, two double bedrooms and bathroom. Double glazing (as stated) and central heating. Low maintenance frontage. Driveway providing ample off road parking which leads to the sectional garage. Attractive spacious rear garden. Cul de sac position. No upward chain. Early internal inspection highly recommended.
Entrance Hall - Upvc door to the side aspect. Radiator.
Lounge - 4.49 into bay x 3.66 (14'8" into bay x 12'0") - Double glazed bay window to the front aspect. Two leaded/stained glass feature windows to the side aspect. Feature surround inset and hearth housing gas fire. Radiator.
Kitchen - 3.49 x 2.65 (11'5" x 8'8") - Fitted kitchen with a range of wall mounted units, worktops incorporating drawers and cupboards below. Stainless steel single drainer sink unit. Part tiled walls. Plumbing for slimline dishwasher. Space for cooker. Gas central heating boiler. Radiator. Double glazed window and Upvc door to the rear aspect. Access into the lean-to.
Lean-To/Sun Room - 3.53 x 1.91 (11'6" x 6'3") - Double glazed windows and Upvc door with access into the rear garden. Radiator.
Bedroom One - 3.47 x 2.91 (11'4" x 9'6") - Double glazed window to the front aspect. Radiator.
Bedroom Two - 3.03 2.78 (9'11" 9'1") - Double glazed window to the rear aspect. Radiator.
Bathroom - 1.78 x 0.78 (5'10" x 2'6") - White suite comprises, panelled bath with Triton shower unit over, pedestal wash hand basin and low level WC. Heated towel rail. Tiled walls. Double glazed window to the side aspect.
Externally - Low maintenance garden to the front aspect. Block paved driveway providing off road parking with access to the single garage. To the rear there is a patio/seating area, Lawn garden with well stocked beds. Gravelled feature garden.
A wonderful DETACHED property that's perfect for you
Sitting on a quiet cul-de-sac in popular SNEYD GREEN
This lovely home really must be seen
With lounge, kitchen & sun room/lean-to
As well as a bathroom and BEDROOMS OF TWO
Make sure you view this before it's too late
Call the Debra Timmis team and arrange a date!
Home is where the heart is, especially when it comes to this much loved detached bungalow. Nestled away in Sneyd Green with all the local amenities just a short walk away. This beautifully presented true bungalow offers spacious accommodation which comprises, entrance hall, lounge, fitted kitchen, lean-to-sun room, two double bedrooms and bathroom. Double glazing (as stated) and central heating. Low maintenance frontage. Driveway providing ample off road parking which leads to the sectional garage. Attractive spacious rear garden. Cul de sac position. No upward chain. Early internal inspection highly recommended.
Entrance Hall - Upvc door to the side aspect. Radiator.
Lounge - 4.49 into bay x 3.66 (14'8" into bay x 12'0") - Double glazed bay window to the front aspect. Two leaded/stained glass feature windows to the side aspect. Feature surround inset and hearth housing gas fire. Radiator.
Kitchen - 3.49 x 2.65 (11'5" x 8'8") - Fitted kitchen with a range of wall mounted units, worktops incorporating drawers and cupboards below. Stainless steel single drainer sink unit. Part tiled walls. Plumbing for slimline dishwasher. Space for cooker. Gas central heating boiler. Radiator. Double glazed window and Upvc door to the rear aspect. Access into the lean-to.
Lean-To/Sun Room - 3.53 x 1.91 (11'6" x 6'3") - Double glazed windows and Upvc door with access into the rear garden. Radiator.
Bedroom One - 3.47 x 2.91 (11'4" x 9'6") - Double glazed window to the front aspect. Radiator.
Bedroom Two - 3.03 2.78 (9'11" 9'1") - Double glazed window to the rear aspect. Radiator.
Bathroom - 1.78 x 0.78 (5'10" x 2'6") - White suite comprises, panelled bath with Triton shower unit over, pedestal wash hand basin and low level WC. Heated towel rail. Tiled walls. Double glazed window to the side aspect.
Externally - Low maintenance garden to the front aspect. Block paved driveway providing off road parking with access to the single garage. To the rear there is a patio/seating area, Lawn garden with well stocked beds. Gravelled feature garden.
Houses For Sale Salcombe Place
Houses For Sale Carlyon Place
Houses For Sale Sidcot Place
Houses For Sale Langdale Crescent
Houses For Sale Louvain Avenue
Houses For Sale Churston Place
Houses For Sale Chertsey Place
Houses For Sale Marston Grove
Houses For Sale Milgreen Avenue
Houses For Sale Moxley Avenue
Houses For Sale Melrose Avenue
Houses For Sale Courtway Drive
Houses For Sale Carlyon Place
Houses For Sale Sidcot Place
Houses For Sale Langdale Crescent
Houses For Sale Louvain Avenue
Houses For Sale Churston Place
Houses For Sale Chertsey Place
Houses For Sale Marston Grove
Houses For Sale Milgreen Avenue
Houses For Sale Moxley Avenue
Houses For Sale Melrose Avenue
Houses For Sale Courtway Drive
