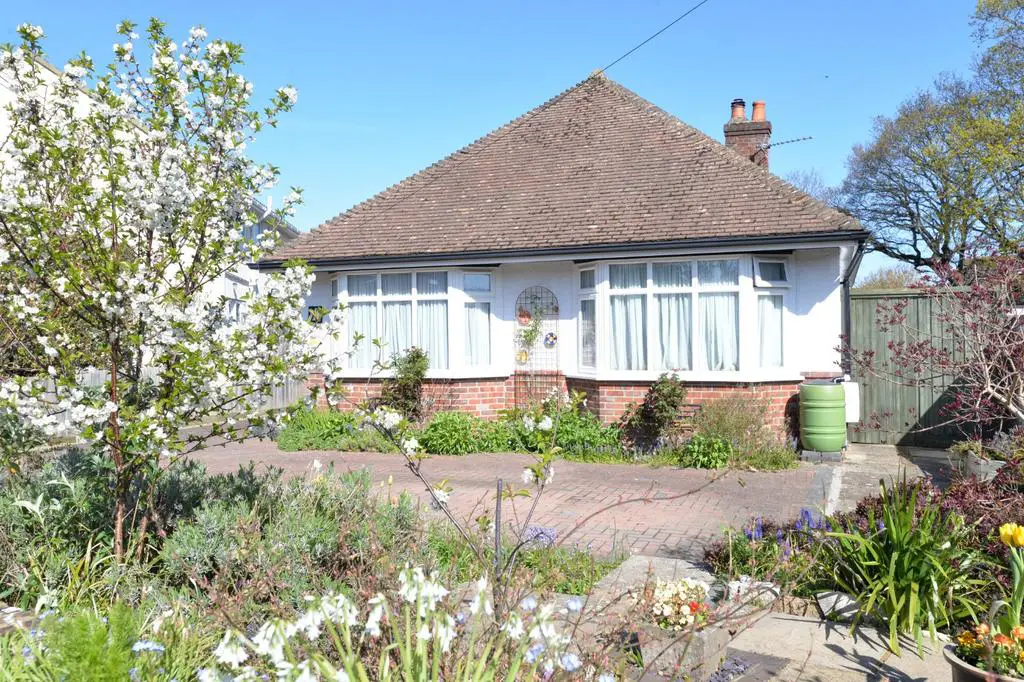
House For Sale £635,000
An attractive and characterful three double bedroom detached bungalow situated in a sought after and convenient position within easy level walking distance of the town centre. The property has been extremely well maintained throughout and other features include a lovely modern bathroom, a good sized double aspect sitting/dining room with open fire, a large UPVC double glazed conservatory, a tandem garage, a separate cloakroom and colourful gardens.
Entrance hall with UPVC double glazed front door, trap to the roof space and timber effect flooring
Good sized double aspect sitting/dining room with feature fireplace with open fire, attractive timber effect flooring, recess ceiling spotlights and roof light providing an abundance of natural light
Superb large UPVC double glazed conservatory with double glazed roof lantern, timber effect flooring, casement doors to outside and a lovely outlook over the rear garden
Kitchen/breakfast room fitted with a range of cream wall and base units with a timber effect worktop and an inset sink unit with mixer tap over, cooker recess with extractor over, space for tall fridge freezer and dishwasher, part tiled walls, tiled effect flooring and UPVC double glazed door to outside
Cloak/utility room with WC and wash basin and space and plumbing for washing machine
Three double bedrooms, two with feature UPVC double glazed bay windows
Modern bathroom fitted with a white suite comprising a panel bath, wash basin, WC, separate corner shower cubicle, part tiled walls, recess ceiling spotlights and a chrome ladder style heated towel rail
The property sits on a lovely mature plot with the front garden having a good sized area of brick paviour providing off-road parking with the reminder laid mainly to well stocked and colourful borders.
Adjoining the rear of the property is an area of textured paved patio, timber pergola feature ideal for outside dining, raised rockeries, well stocked and colourful flower and shrub borders, a timber garden shed, a refuse area, a greenhouse and side access accessed via twin timber gates. The block paviour driveway extends along the side of the property via the twin timber gates and leads to the large garage with up and over door, roof light, power and light and measuring 9.58m x 3m.
Entrance hall with UPVC double glazed front door, trap to the roof space and timber effect flooring
Good sized double aspect sitting/dining room with feature fireplace with open fire, attractive timber effect flooring, recess ceiling spotlights and roof light providing an abundance of natural light
Superb large UPVC double glazed conservatory with double glazed roof lantern, timber effect flooring, casement doors to outside and a lovely outlook over the rear garden
Kitchen/breakfast room fitted with a range of cream wall and base units with a timber effect worktop and an inset sink unit with mixer tap over, cooker recess with extractor over, space for tall fridge freezer and dishwasher, part tiled walls, tiled effect flooring and UPVC double glazed door to outside
Cloak/utility room with WC and wash basin and space and plumbing for washing machine
Three double bedrooms, two with feature UPVC double glazed bay windows
Modern bathroom fitted with a white suite comprising a panel bath, wash basin, WC, separate corner shower cubicle, part tiled walls, recess ceiling spotlights and a chrome ladder style heated towel rail
The property sits on a lovely mature plot with the front garden having a good sized area of brick paviour providing off-road parking with the reminder laid mainly to well stocked and colourful borders.
Adjoining the rear of the property is an area of textured paved patio, timber pergola feature ideal for outside dining, raised rockeries, well stocked and colourful flower and shrub borders, a timber garden shed, a refuse area, a greenhouse and side access accessed via twin timber gates. The block paviour driveway extends along the side of the property via the twin timber gates and leads to the large garage with up and over door, roof light, power and light and measuring 9.58m x 3m.
Houses For Sale Hale Gardens
Houses For Sale A337
Houses For Sale Everon Gardens
Houses For Sale Haven Gardens
Houses For Sale Station Road
Houses For Sale Newlands Road
Houses For Sale Milford Road
Houses For Sale South Avenue
Houses For Sale Milton Grove
Houses For Sale Lymington Road
Houses For Sale Hale Avenue
Houses For Sale Greenwoods
Houses For Sale A337
Houses For Sale Everon Gardens
Houses For Sale Haven Gardens
Houses For Sale Station Road
Houses For Sale Newlands Road
Houses For Sale Milford Road
Houses For Sale South Avenue
Houses For Sale Milton Grove
Houses For Sale Lymington Road
Houses For Sale Hale Avenue
Houses For Sale Greenwoods
