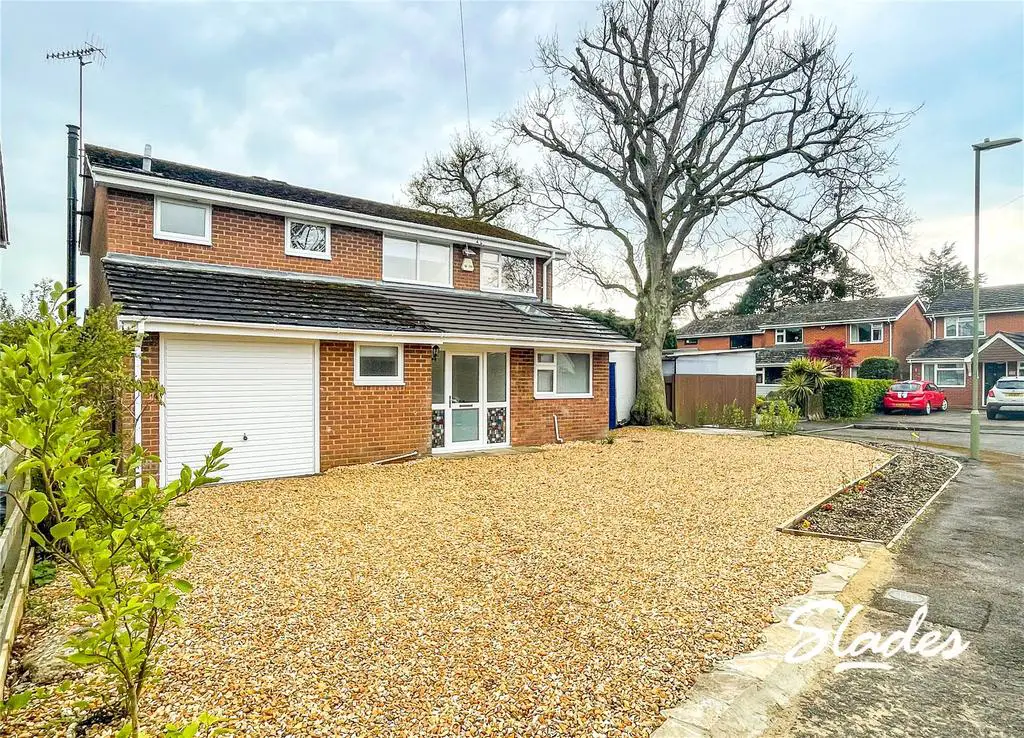
House For Sale £675,000
A HIGHLY IMPRESSIVE, RECENTLY REMODELLED, EXTENDED AND REFURBISHED FAMILY HOME FEATURING A STUNNING KITCHEN/DINING/DAY ROOM AND FOUR DOUBLE BEDROOMS, TUCKED AWAY IN A QUIET LOCATION ONLY A STONES THROW FROM THE VILLAGE RECREATION GROUND AND WITHIN EXCELLENT SCHOOL CATCHMENTS.
This sizeable and excellently presented detached house has been greatly improved by the current owners and offers stunning family orientated accommodation to include a large Living Room with a wood burning stove, a spacious Kitchen/Dining/Day Room and four double Bedrooms incorporating a Master Suite. Further benefits include a good size Driveway, a Garage which has planning permission in place for conversion, a Carport, Utility Area and a Southerly aspect rear Garden.
Bransgore is an increasingly popular village offering an excellent range of amenities to include a good selection of shops, two Doctors Surgeries and a number of Public Houses, along with a most popular Primary School, which is a feeder for both the highly regarded Ringwood and Highcliffe Comprehensives. The New Forest National Park is close to hand, whilst the charming harbourside town of Christchurch and its neighbouring coastline is only a short drive away.
INTERNALLY:
The ground floor offers substantial family orientated accommodation. The Living Room features a red brick fireplace facilitating a wood burning stove and flows openly to an extended area which features a vaulted ceiling with Velux windows and tri-fold doors to the rear Garden.
The vast Kitchen/Dining/Day Room offers a fine selection of high quality units complemented by high quality work tops which extends to a breakfast bar area, there are integrated double ovens with a hob and extractor over, a door to the side leads to the Utility Area whilst Bi-fold doors open to the rear Garden.
The ground floor further offers a large Porch, a spacious Entrance Hall with an integral door to the Garage and a convenient ground floor Cloakroom.
To the first floor, the spacious Master Bedroom suite enjoys a selection of fitted Bedroom furniture and benefits from an Ensuite Shower Room. Bedrooms two, three and four are all double size rooms.
The spacious Family Bathroom is fitted with a tasteful matching 4-piece suite incorporating a bath and separate shower cubicle. There is also a further separate adjacent Shower Room.
EXTERNALLY:
To the front, is a good sized Gravel Driveway, an integral Garage fitted with power and lighting and a Carport.
The Southerly aspect rear Garden is laid to lawn with shrub borders and includes a newly installed Garden shed.
COUNCIL TAX BAND: E
TENURE: FREEHOLD.
This sizeable and excellently presented detached house has been greatly improved by the current owners and offers stunning family orientated accommodation to include a large Living Room with a wood burning stove, a spacious Kitchen/Dining/Day Room and four double Bedrooms incorporating a Master Suite. Further benefits include a good size Driveway, a Garage which has planning permission in place for conversion, a Carport, Utility Area and a Southerly aspect rear Garden.
Bransgore is an increasingly popular village offering an excellent range of amenities to include a good selection of shops, two Doctors Surgeries and a number of Public Houses, along with a most popular Primary School, which is a feeder for both the highly regarded Ringwood and Highcliffe Comprehensives. The New Forest National Park is close to hand, whilst the charming harbourside town of Christchurch and its neighbouring coastline is only a short drive away.
INTERNALLY:
The ground floor offers substantial family orientated accommodation. The Living Room features a red brick fireplace facilitating a wood burning stove and flows openly to an extended area which features a vaulted ceiling with Velux windows and tri-fold doors to the rear Garden.
The vast Kitchen/Dining/Day Room offers a fine selection of high quality units complemented by high quality work tops which extends to a breakfast bar area, there are integrated double ovens with a hob and extractor over, a door to the side leads to the Utility Area whilst Bi-fold doors open to the rear Garden.
The ground floor further offers a large Porch, a spacious Entrance Hall with an integral door to the Garage and a convenient ground floor Cloakroom.
To the first floor, the spacious Master Bedroom suite enjoys a selection of fitted Bedroom furniture and benefits from an Ensuite Shower Room. Bedrooms two, three and four are all double size rooms.
The spacious Family Bathroom is fitted with a tasteful matching 4-piece suite incorporating a bath and separate shower cubicle. There is also a further separate adjacent Shower Room.
EXTERNALLY:
To the front, is a good sized Gravel Driveway, an integral Garage fitted with power and lighting and a Carport.
The Southerly aspect rear Garden is laid to lawn with shrub borders and includes a newly installed Garden shed.
COUNCIL TAX BAND: E
TENURE: FREEHOLD.
