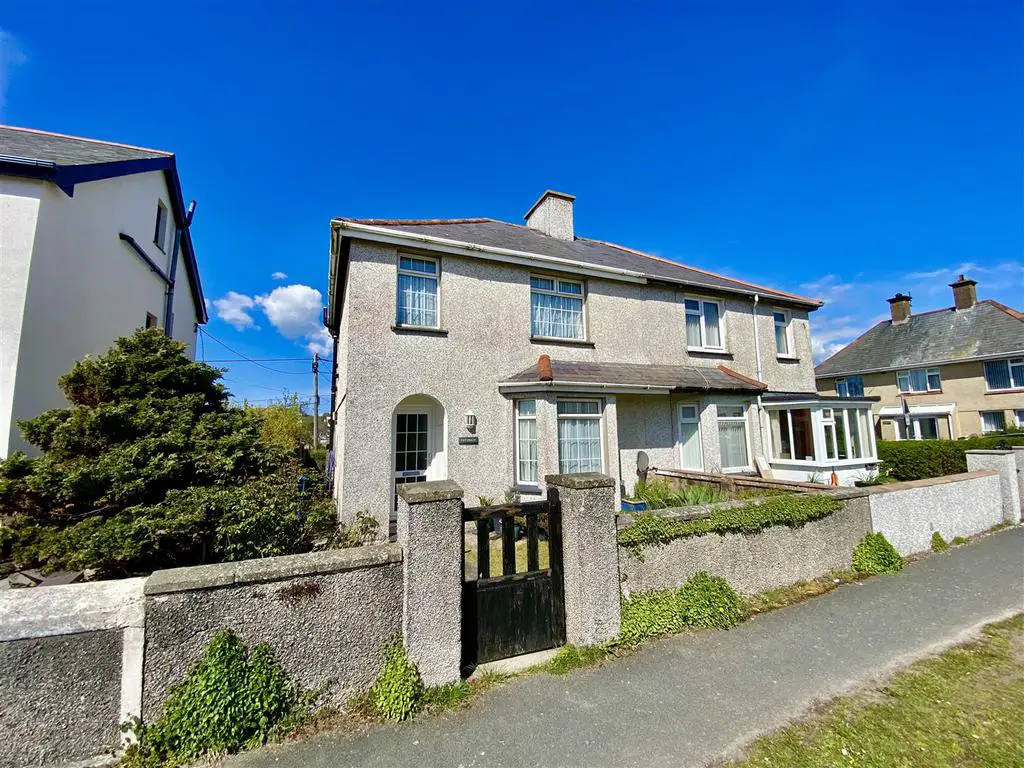
House For Sale £275,000
Tudor Estate Agents & Chartered Surveyors are favoured with instructions to offer this semi-detached residence for sale, situated in a convenient position close to the beach, schools and harbour. The property is also within walking distance of the town and shops. Pwllheli is a thriving market town and seaside resort situated on the South side of the glorious Llyn Peninsula and boasts excellent amenities including the leisure centre, golf course and marina.
The spacious accommodation briefly comprises of the following:- Porch. Hall. Lounge. Kitchen/Dining. Utility. Downstairs toilet. Three bedrooms. Bathroom. Front garden with side access by foot to rear garden with an impressive timber studio with water and electricity. Please note the Land registry document shows the lawned area beyond the front wall leading to the pathway is also owned by Rhyd Bach, this is used as an off road parking area.
Ground Floor -
Porch -
Hall - Stairs to first floor. Radiator. Laminate wood effect floor. Under stairs cupboard.
Lounge - 3.81m x 4.32m (12'6 x 14'2) - Bay window. Radiator.
Kitchen/Dining - 5.26m x 3.61m (17'3 x 11'10) - L shaped room. Cupboards in alcove. Kitchen units incorporating single drainer stainless steel sink unit. Integral oven and hobs. Radiator. Opening to:
Utility - 2.74m x 3.35m (9'0 x 11'0) - L shaped room. Kitchen units with single drainer stainless steel sink unit. Plumbing for washing machine. Gas combi boiler for central heating and hot water. Outside door to rear.
Toilet -
First Floor -
Landing -
Bedroom 1 (Front) - 3.38m x 3.73m (11'1 x 12'3) - Built in wardrobe. Radiator.
Bedroom 3 (Front) - 1.96m x 2.39m (6'5 x 7'10) - Radiator.
Bedroom 2 (Rear) - 3.35m x 3.61m (11'0 x 11'10) - Radiator. Built in wardrobes.
Bathroom - 1.91m x 1.91m (6'3 x 6'3) - White suite comprising low level w.c. Pedestal washbasin. Panelled bath with shower over. Towel radiator. Tiled floor and walls.
Outside - Easily maintained front garden. Rear garden with foot access to footpath.
Workshop/Studio - 3.35m x 4.32m (11'0 x 14'2) - Single drainer stainless steel sink unit. Electricity and Air Con/Heat Pump.
Services - We understand that mains water, electricity, gas and drainage are connected to the property. Prospective purchasers should make their own enquiries as to the suitability and adequacy of these services.
Tenure - We understand that the property is freehold with vacant possession available on completion.
The spacious accommodation briefly comprises of the following:- Porch. Hall. Lounge. Kitchen/Dining. Utility. Downstairs toilet. Three bedrooms. Bathroom. Front garden with side access by foot to rear garden with an impressive timber studio with water and electricity. Please note the Land registry document shows the lawned area beyond the front wall leading to the pathway is also owned by Rhyd Bach, this is used as an off road parking area.
Ground Floor -
Porch -
Hall - Stairs to first floor. Radiator. Laminate wood effect floor. Under stairs cupboard.
Lounge - 3.81m x 4.32m (12'6 x 14'2) - Bay window. Radiator.
Kitchen/Dining - 5.26m x 3.61m (17'3 x 11'10) - L shaped room. Cupboards in alcove. Kitchen units incorporating single drainer stainless steel sink unit. Integral oven and hobs. Radiator. Opening to:
Utility - 2.74m x 3.35m (9'0 x 11'0) - L shaped room. Kitchen units with single drainer stainless steel sink unit. Plumbing for washing machine. Gas combi boiler for central heating and hot water. Outside door to rear.
Toilet -
First Floor -
Landing -
Bedroom 1 (Front) - 3.38m x 3.73m (11'1 x 12'3) - Built in wardrobe. Radiator.
Bedroom 3 (Front) - 1.96m x 2.39m (6'5 x 7'10) - Radiator.
Bedroom 2 (Rear) - 3.35m x 3.61m (11'0 x 11'10) - Radiator. Built in wardrobes.
Bathroom - 1.91m x 1.91m (6'3 x 6'3) - White suite comprising low level w.c. Pedestal washbasin. Panelled bath with shower over. Towel radiator. Tiled floor and walls.
Outside - Easily maintained front garden. Rear garden with foot access to footpath.
Workshop/Studio - 3.35m x 4.32m (11'0 x 14'2) - Single drainer stainless steel sink unit. Electricity and Air Con/Heat Pump.
Services - We understand that mains water, electricity, gas and drainage are connected to the property. Prospective purchasers should make their own enquiries as to the suitability and adequacy of these services.
Tenure - We understand that the property is freehold with vacant possession available on completion.
