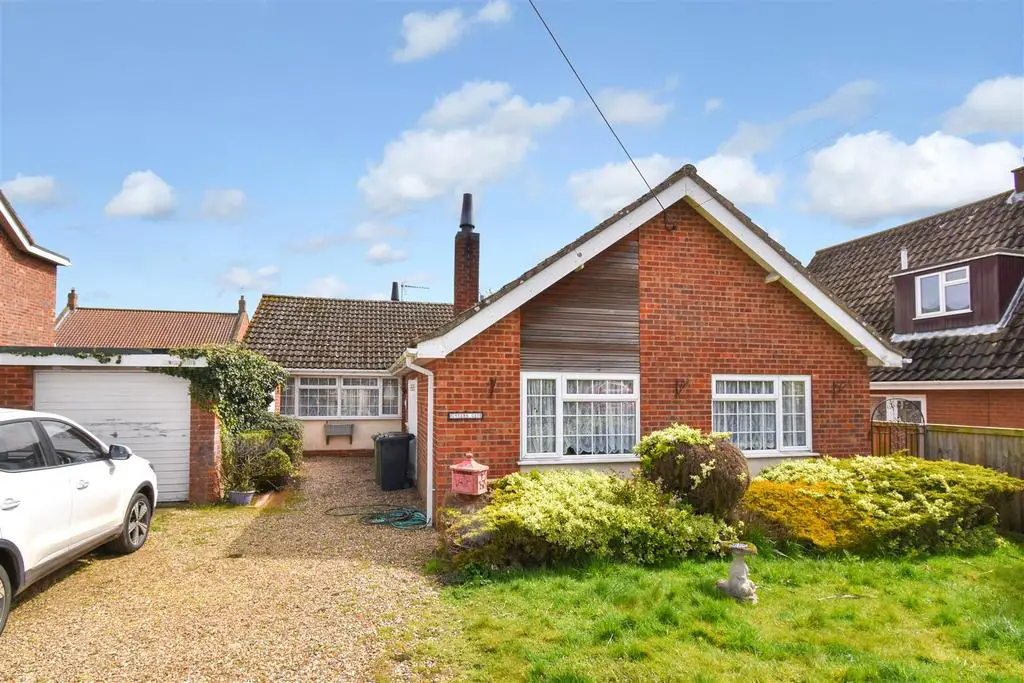
House For Sale £375,000
*NO UPWARD CHAIN* A spacious 3 bed detached bungalow in the centre of the village with ample off road parking, low maintenance gardens and open plan living areas. Call Henleys for further details.
Overview - A deceptively spacious 3 bed detached bungalow in the heart of Northrepps, just a short drive to the famous coastal town of Cromer. NO UPWARD CHAIN!
First Impressions - To the front of the property is a shingled driveway leading to the garage with parking spaces for 3 average size cars and a lawned area. A pathway leads from the front to the rear of the property via a gate. To the left of the property is an area housing the oil tank.
Entrance & Hallway - From the hallway, doors open to the 3 bedrooms, airing cupboard with hot water tank and immersion heater and the shower room.
Lounge/Dining Room - The lounge and dining area are open plan with windows to the front and side aspects with patio doors opening to the rear conservatory. Wood effect laminate flooring in the dining area nd carpeted flooring in the lounge. Feature fireplace with exposed brick surround, fitted shelving and decorative coving. Radiators and TV point.
Kitchen - Double glazed window to the side and rear aspects. A glazed door opens to the side patio area. Range of base and wall units with worktops and inset sink and draining board. Spaces for electric cooker, fridge, dishwasher and washing machine. Wood effect laminate flooring and radiator. Ceiling mounted fan and phone point.
Conservatory - Octagonal in shape built over dwarf walls with double glazed windows and French doors opening to the rear garden.
Bedroom 1 - Double glazed windows to the side and rear aspects, built-In wardrobes, carpeted flooring and radiator and decorative coving.
Bedroom 2 - Double glazed window to the front aspect with carpeted flooring and decorative coving. Fitted wardrobe and wall mounted electric heater . TV point.
Bedroom 3 - Double glazed window to the front aspect with carpeted flooring and decorative coving.
Bathroom - Double glazed opaque window to the side aspect. Walk-in shower cubicle, dual-flush WC and a wash hand basin.
Rear Garden - The rear garden is mainly laid to paving patio slabs with a raised shrub bed which extends to one side with a footpath leading to the front.
Overview - A deceptively spacious 3 bed detached bungalow in the heart of Northrepps, just a short drive to the famous coastal town of Cromer. NO UPWARD CHAIN!
First Impressions - To the front of the property is a shingled driveway leading to the garage with parking spaces for 3 average size cars and a lawned area. A pathway leads from the front to the rear of the property via a gate. To the left of the property is an area housing the oil tank.
Entrance & Hallway - From the hallway, doors open to the 3 bedrooms, airing cupboard with hot water tank and immersion heater and the shower room.
Lounge/Dining Room - The lounge and dining area are open plan with windows to the front and side aspects with patio doors opening to the rear conservatory. Wood effect laminate flooring in the dining area nd carpeted flooring in the lounge. Feature fireplace with exposed brick surround, fitted shelving and decorative coving. Radiators and TV point.
Kitchen - Double glazed window to the side and rear aspects. A glazed door opens to the side patio area. Range of base and wall units with worktops and inset sink and draining board. Spaces for electric cooker, fridge, dishwasher and washing machine. Wood effect laminate flooring and radiator. Ceiling mounted fan and phone point.
Conservatory - Octagonal in shape built over dwarf walls with double glazed windows and French doors opening to the rear garden.
Bedroom 1 - Double glazed windows to the side and rear aspects, built-In wardrobes, carpeted flooring and radiator and decorative coving.
Bedroom 2 - Double glazed window to the front aspect with carpeted flooring and decorative coving. Fitted wardrobe and wall mounted electric heater . TV point.
Bedroom 3 - Double glazed window to the front aspect with carpeted flooring and decorative coving.
Bathroom - Double glazed opaque window to the side aspect. Walk-in shower cubicle, dual-flush WC and a wash hand basin.
Rear Garden - The rear garden is mainly laid to paving patio slabs with a raised shrub bed which extends to one side with a footpath leading to the front.