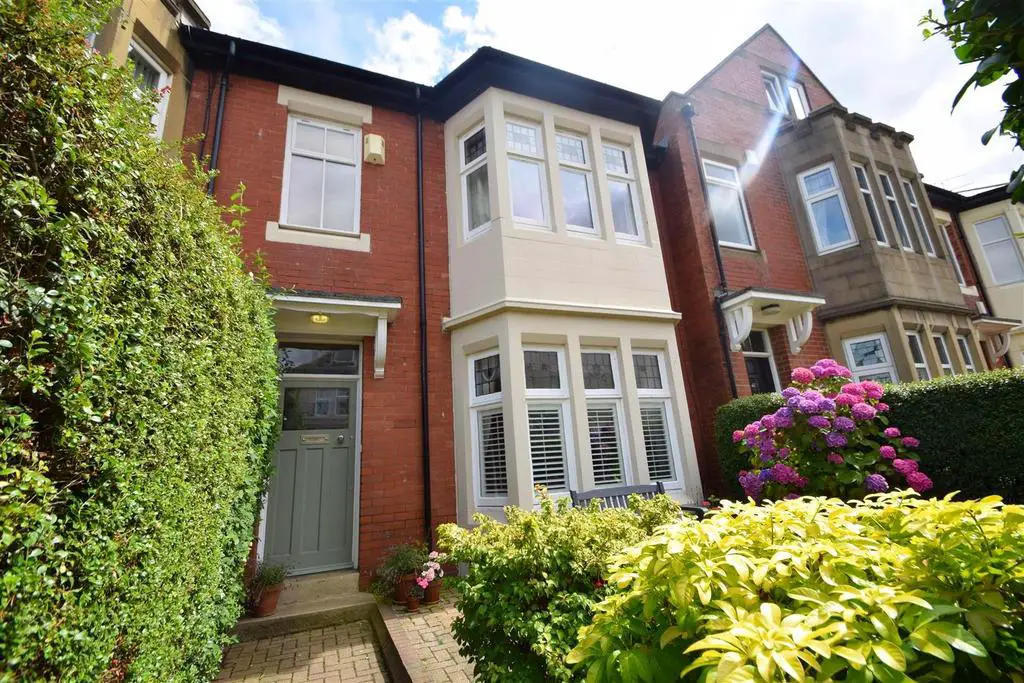
House For Sale £625,000
Embleys are delighted to bring to the market this beautiful and characterful, mid terraced property which is perfectly located in a sought after location against a residential and coastal setting. It displays a wealth of period and modern features and is ideal for a family.
With over 1650 square foot of accommodation set over three floors this stunning property consists of a vestibule and spacious entrance hallway leading to two stylish reception rooms, a contemporary kitchen diner with space for a dining table as well as a breakfast bar and benefitting from a range of units, wood worktops, integrated dishwasher and a fantastic roof lantern providing an abundance of natural light. Completing the ground floor there is a downstairs WC with cupboard space for a washing machine. To the first floor there are three stylish bedrooms and a contemporary family bathroom with a fantastic free standing bath and walk in rainfall shower. The second floor is complete with the fourth bedroom and a contemporary ensuite showerroom. Externally the property benefits from a stunning front garden and private rear yard.
The fabulous location, perfect family feel and generous size of this property makes for an exciting opportunity which can only be truly appreciated by a visit.
Tynemouth is an historic town which beautifully balances the traditional with the modern to stay one of the most popular destinations in the North East.
It's perfectly situated and perfectly sized to be vibrant and exciting, whilst also being intimate and community driven. Tynemouth has stunning history, exceptional public transport systems, great schools, shops which are both high street and boutique, and fabulous bars and restaurants. The area attracts a diverse demographic which allows it to maintain its wide appeal.
Vestibule -
Entrance Hallway -
Reception Room One - 4.93m x 4.60m (16'2" x 15'1") -
Reception Room Two - 4.06m x 4.01m (13'4" x 13'2") -
Kitchen Diner - 5.41m x 2.67m & 2.77m x 2.87m (17'9" x 8'9" & 9'1" -
Downstairs Wc -
Landing -
Bedroom One - 5.00m x 3.94m (16'5" x 12'11") -
Bedroom Two - 4.14m x 4.04m (13'7" x 13'3") -
Bedroom Three - 2.77m x 2.13m (9'1" x 7'0") -
Bathroom Wc - 3.07m x 2.69m (10'1" x 8'10") -
Second Floor Landing -
Bedroom Four - 5.13m x 3.76m (16'10" x 12'4") -
En Suite -
Front Garden -
Rear Yard -
With over 1650 square foot of accommodation set over three floors this stunning property consists of a vestibule and spacious entrance hallway leading to two stylish reception rooms, a contemporary kitchen diner with space for a dining table as well as a breakfast bar and benefitting from a range of units, wood worktops, integrated dishwasher and a fantastic roof lantern providing an abundance of natural light. Completing the ground floor there is a downstairs WC with cupboard space for a washing machine. To the first floor there are three stylish bedrooms and a contemporary family bathroom with a fantastic free standing bath and walk in rainfall shower. The second floor is complete with the fourth bedroom and a contemporary ensuite showerroom. Externally the property benefits from a stunning front garden and private rear yard.
The fabulous location, perfect family feel and generous size of this property makes for an exciting opportunity which can only be truly appreciated by a visit.
Tynemouth is an historic town which beautifully balances the traditional with the modern to stay one of the most popular destinations in the North East.
It's perfectly situated and perfectly sized to be vibrant and exciting, whilst also being intimate and community driven. Tynemouth has stunning history, exceptional public transport systems, great schools, shops which are both high street and boutique, and fabulous bars and restaurants. The area attracts a diverse demographic which allows it to maintain its wide appeal.
Vestibule -
Entrance Hallway -
Reception Room One - 4.93m x 4.60m (16'2" x 15'1") -
Reception Room Two - 4.06m x 4.01m (13'4" x 13'2") -
Kitchen Diner - 5.41m x 2.67m & 2.77m x 2.87m (17'9" x 8'9" & 9'1" -
Downstairs Wc -
Landing -
Bedroom One - 5.00m x 3.94m (16'5" x 12'11") -
Bedroom Two - 4.14m x 4.04m (13'7" x 13'3") -
Bedroom Three - 2.77m x 2.13m (9'1" x 7'0") -
Bathroom Wc - 3.07m x 2.69m (10'1" x 8'10") -
Second Floor Landing -
Bedroom Four - 5.13m x 3.76m (16'10" x 12'4") -
En Suite -
Front Garden -
Rear Yard -
Houses For Sale Silver Street
Houses For Sale Hotspur Street
Houses For Sale Front Street
Houses For Sale Percy Gardens
Houses For Sale Syon Street
Houses For Sale Percy Street
Houses For Sale Lovaine Row
Houses For Sale Middle Street
Houses For Sale Latimer Street
Houses For Sale Prudhoe Street
Houses For Sale Argyll Street
Houses For Sale Hotspur Street
Houses For Sale Front Street
Houses For Sale Percy Gardens
Houses For Sale Syon Street
Houses For Sale Percy Street
Houses For Sale Lovaine Row
Houses For Sale Middle Street
Houses For Sale Latimer Street
Houses For Sale Prudhoe Street
Houses For Sale Argyll Street