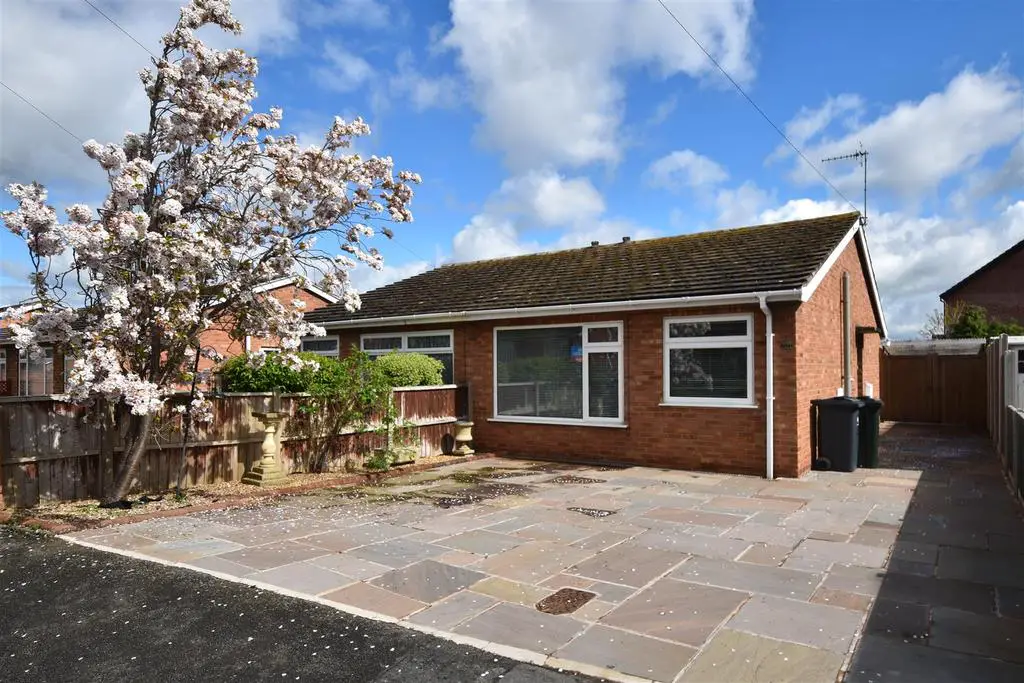
House For Sale £235,000
A semi detached bungalow in this popular residential side road with a pleasing outlook to the Hills. In brief, the accommodation comprises: hallway, living/dining room, two bedrooms, re-fitted shower room, fitted kitchen leading to the garden room, level and easy maintainable gardens, large car port and generous off road parking. The property is offered in a NO CHAIN SALE situation and we recommend an early viewing.
Entrance - Approached over stone flagged driveway to double glazed front door opening into:
Hallway - With radiator, power point and built-in storage cupboard with shelving.
Kitchen - 3.8m x 1.8m (12'5" x 5'10") - Fully fitted with a matching range of wall and base units, under counter fridge and freezer, washing machine, xanussi electric hob with cooker hood over, eye level oven and grill, inset bowl and half stainless steel sink unit, power points and a double glazed door and side panels to:
Garden Room - 2.36m x 2.2m (7'8" x 7'2") - Lean-to double glazed construction with doors to the side and rear, power points.
Living/Dining Room - 5.55m x 3m (18'2" x 9'10") - With front facing double glazed windows with views up to the Malvern Hills, radiator, wall mounted coal effect gas fire with Baxi back boiler powering the central heating and hot water, dado rail, television aerial and power points.
Bedroom Two/Office - 3.47m x 1.87m (11'4" x 6'1") - Double glazed front facing window again with the views to the Hills, shelving power points.
Bedroom One - 3.6m x 3m (11'9" x 9'10") - With rear facing double glazed window overlooking the garden, range of fitted wardrobes with hanging rails and shelving, dado rail, door to airing cupboard with insulated hot water tank, sl;at shelving and hanging rail, power points and telephone point.
Shower Room - 2m x 1.84m (6'6" x 6'0") - Recently replaced white suite with built-in WC and hand basin, glazed shower cubicle with Triton shower, fitted cupboards and shelving, shaver point, obscure double glazed window, ladder style radiator, extractor unit and access to loft space (insulated and boarded and with drop down ladder).
Externally - The rear garden has been created with ease of maintenance in mind, it is fully enclosed, pebbled side and rear beds with inset plants, further pebbled beds to put planter son, flag stoned seating area, wooden shed, generous car port and high solid wood gates to the front.
Directions - From Great Malvern town centre, proceed down the hill going towards Barnards Green, where there are a full range of local shops. Go straight on at the traffic island and turn right just before the duck pond onto Poolbrook Road. Go past the Three Horseshoes Pub on the left and take the next left into Bredon Grove. Follow this road along until meeting Brook Farm Drive. Turn right and the property will be found on the left hand side as indicated by the agent's sale board. For further information or to book a viewing, please call the Malvern office on[use Contact Agent Button].
Entrance - Approached over stone flagged driveway to double glazed front door opening into:
Hallway - With radiator, power point and built-in storage cupboard with shelving.
Kitchen - 3.8m x 1.8m (12'5" x 5'10") - Fully fitted with a matching range of wall and base units, under counter fridge and freezer, washing machine, xanussi electric hob with cooker hood over, eye level oven and grill, inset bowl and half stainless steel sink unit, power points and a double glazed door and side panels to:
Garden Room - 2.36m x 2.2m (7'8" x 7'2") - Lean-to double glazed construction with doors to the side and rear, power points.
Living/Dining Room - 5.55m x 3m (18'2" x 9'10") - With front facing double glazed windows with views up to the Malvern Hills, radiator, wall mounted coal effect gas fire with Baxi back boiler powering the central heating and hot water, dado rail, television aerial and power points.
Bedroom Two/Office - 3.47m x 1.87m (11'4" x 6'1") - Double glazed front facing window again with the views to the Hills, shelving power points.
Bedroom One - 3.6m x 3m (11'9" x 9'10") - With rear facing double glazed window overlooking the garden, range of fitted wardrobes with hanging rails and shelving, dado rail, door to airing cupboard with insulated hot water tank, sl;at shelving and hanging rail, power points and telephone point.
Shower Room - 2m x 1.84m (6'6" x 6'0") - Recently replaced white suite with built-in WC and hand basin, glazed shower cubicle with Triton shower, fitted cupboards and shelving, shaver point, obscure double glazed window, ladder style radiator, extractor unit and access to loft space (insulated and boarded and with drop down ladder).
Externally - The rear garden has been created with ease of maintenance in mind, it is fully enclosed, pebbled side and rear beds with inset plants, further pebbled beds to put planter son, flag stoned seating area, wooden shed, generous car port and high solid wood gates to the front.
Directions - From Great Malvern town centre, proceed down the hill going towards Barnards Green, where there are a full range of local shops. Go straight on at the traffic island and turn right just before the duck pond onto Poolbrook Road. Go past the Three Horseshoes Pub on the left and take the next left into Bredon Grove. Follow this road along until meeting Brook Farm Drive. Turn right and the property will be found on the left hand side as indicated by the agent's sale board. For further information or to book a viewing, please call the Malvern office on[use Contact Agent Button].
