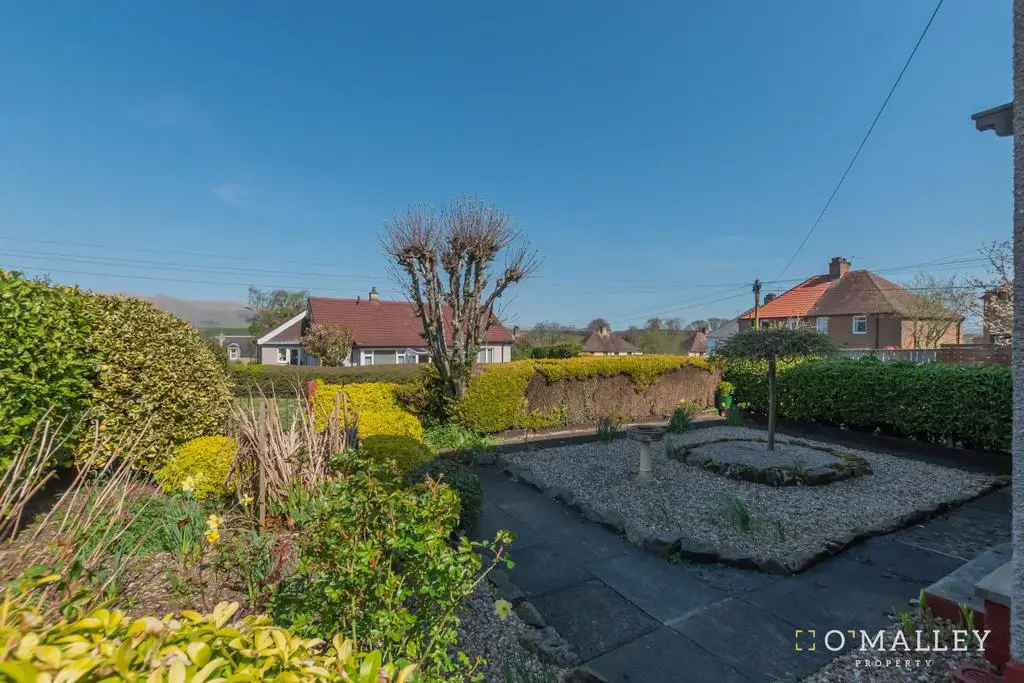
House For Sale £139,995
This charming semi-detached house is a fantastic opportunity for those seeking a new family home. With three bedrooms, this property offers plenty of potential for those looking to put their own stamp on a home and is located within a sought after location.
As you enter the property, you are welcomed into a spacious and bright hallway which sets the tone for the rest of the home. The ground floor boasts a generous living room, perfect for entertaining guests or relaxing with family. The kitchen is the perfect space for preparing and cooking meals and also offers side door access to the outdoor space.
Moving upstairs, the property offers three well-proportioned bedrooms, each with their own unique character and charm. The family bathroom completes the first floor, which is currently split to offer a seperate W.C.
Externally, the property boasts a spacious garden, providing an ideal space for outdoor living and entertaining. The potential for landscaping is endless, with the opportunity to create an idyllic outdoor space for al fresco dining or simply soaking up the sunshine. There is also access to the conservatory.
This property benefits from a driveway providing off-street parking, ensuring convenience and practicality for modern-day living. The location of this property is second to none, situated in a highly desirable location with easy access to local amenities including shops, cafes, and transport links.
Location - Clackmannan is a small historical village with a variety of local shops and is close to Alloa which benefits from a wide range of local amenities including; restaurants, supermarkets, retail, schooling both primary and secondary and leisure activities. For those that need to travel by way of business Clackmannan is well situated close to major road networks linking the area to Stirling, Falkirk, Edinburgh, Glasgow and beyond. The nearby Alloa train station provides rail links to both Glasgow and Edinburgh.
Living Room - 6.83m x 3.17m (22'4" x 10'4") -
Kitchen - 2.70m x 2.43m (8'10" x 7'11") -
Bedroom 1 - 3.48m x 3.09m (11'5" x 10'1") -
Bedroom 2 - 3.39m x 2.69m (11'1" x 8'9") -
Bedroom 3 - 2.56m x 2.49m (8'4" x 8'2") -
Bathroom - 1.62m x 1.42m (5'3" x 4'7") -
W.C - 1.62m x 0.76m (5'3" x 2'5") -
Home Report - The home report is available upon request from our office or can be downloaded from The condition of the property and any material matter is disclosed in the home report.
Fixtures & Fittings - All carpets, floor coverings, blinds, light fittings and integrated appliances are included with the sale. Remaining furniture left within the property is also negiotatable.
As you enter the property, you are welcomed into a spacious and bright hallway which sets the tone for the rest of the home. The ground floor boasts a generous living room, perfect for entertaining guests or relaxing with family. The kitchen is the perfect space for preparing and cooking meals and also offers side door access to the outdoor space.
Moving upstairs, the property offers three well-proportioned bedrooms, each with their own unique character and charm. The family bathroom completes the first floor, which is currently split to offer a seperate W.C.
Externally, the property boasts a spacious garden, providing an ideal space for outdoor living and entertaining. The potential for landscaping is endless, with the opportunity to create an idyllic outdoor space for al fresco dining or simply soaking up the sunshine. There is also access to the conservatory.
This property benefits from a driveway providing off-street parking, ensuring convenience and practicality for modern-day living. The location of this property is second to none, situated in a highly desirable location with easy access to local amenities including shops, cafes, and transport links.
Location - Clackmannan is a small historical village with a variety of local shops and is close to Alloa which benefits from a wide range of local amenities including; restaurants, supermarkets, retail, schooling both primary and secondary and leisure activities. For those that need to travel by way of business Clackmannan is well situated close to major road networks linking the area to Stirling, Falkirk, Edinburgh, Glasgow and beyond. The nearby Alloa train station provides rail links to both Glasgow and Edinburgh.
Living Room - 6.83m x 3.17m (22'4" x 10'4") -
Kitchen - 2.70m x 2.43m (8'10" x 7'11") -
Bedroom 1 - 3.48m x 3.09m (11'5" x 10'1") -
Bedroom 2 - 3.39m x 2.69m (11'1" x 8'9") -
Bedroom 3 - 2.56m x 2.49m (8'4" x 8'2") -
Bathroom - 1.62m x 1.42m (5'3" x 4'7") -
W.C - 1.62m x 0.76m (5'3" x 2'5") -
Home Report - The home report is available upon request from our office or can be downloaded from The condition of the property and any material matter is disclosed in the home report.
Fixtures & Fittings - All carpets, floor coverings, blinds, light fittings and integrated appliances are included with the sale. Remaining furniture left within the property is also negiotatable.
Houses For Sale Pennyschool Place
Houses For Sale Mar Terrace
Houses For Sale Livingstone Way
Houses For Sale Mayfield crescent
Houses For Sale Alloa Road
Houses For Sale Garden place
Houses For Sale Main Street
Houses For Sale North Street
Houses For Sale Garden Terrace
Houses For Sale Millbank Crescent
Houses For Sale Castle Street
Houses For Sale Mar Terrace
Houses For Sale Livingstone Way
Houses For Sale Mayfield crescent
Houses For Sale Alloa Road
Houses For Sale Garden place
Houses For Sale Main Street
Houses For Sale North Street
Houses For Sale Garden Terrace
Houses For Sale Millbank Crescent
Houses For Sale Castle Street
