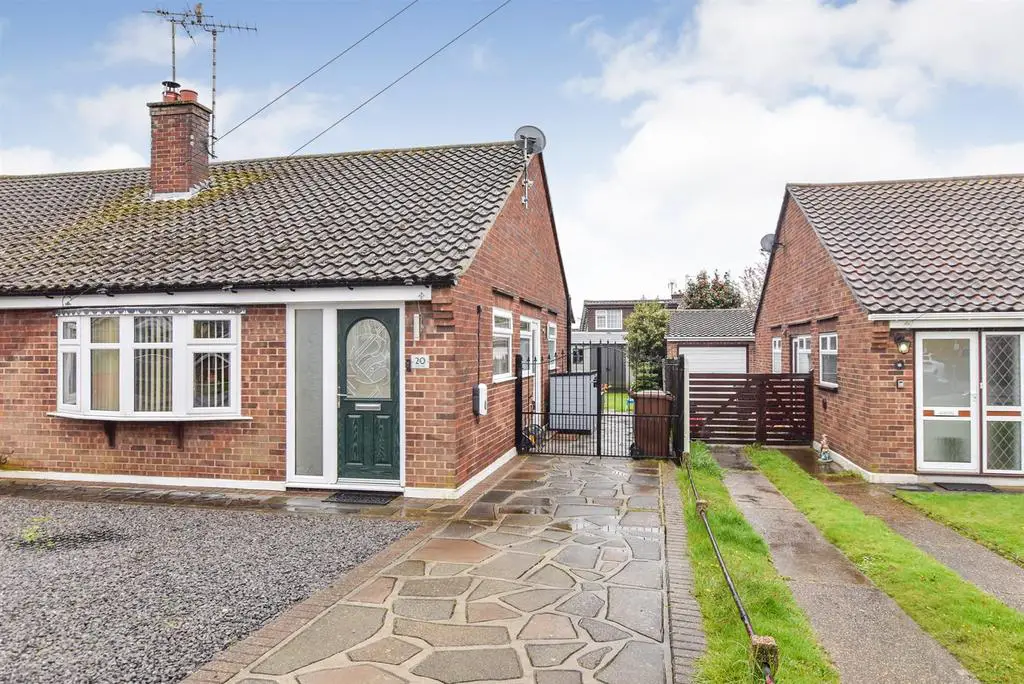
House For Sale £375,000
Immaculately Presented 2 Bedroom Semi-Detached Bungalow with Planning Permission for a 4 meter Rear Extension Plus potential to extend into the loft (STPP).
With solid wood floors to the main living areas, fitted kitchen and bathroom, good size, well maintained rear garden plus ample off street parking, this lovely home is ready to move into and viewing is highly recommended.
Located in this popular road, not only just a short walk of Thundersley Village shops & cafes, close to Thundersley Primary & Cedar Hall Schools and within walking distance of The Deanes Secondary School, but also with great road links to the A127 & A13 and Sainsburys nearby.
Accommodation - Composite part glazed entrance door with double glazed side panel leading into.....
Entrance Hall - Solid wood floor. Smooth plaster ceiling. Box housing electrical switches and Matt:e box for electric vehicle charging point.
Lounge/Diner - 5.66m (max) x 5.18m (18'07 (max) x 17') - L-shaped lounge/diner with solid wood floor. Upvc double glazed bay window to front. Feature fireplace with electric fire. Upvc double glazed window to side. Smooth plaster ceiling. Separate doors to Inner hallway and kitchen.
Kitchen - 2.90m x 2.41m (9'06 x 7'11) - Fitted with cream gloss units to both base and eye levels with laminate worktops. Integrated electric oven and ceramic hob with concealed extractor above. Space for washing machine, dishwasher and fridge/freezer. Fully tiiled to floor and walls. Upvc double glazed window to side. Upvc and double glazed door to side.
Inner Hallway - Solid wood floor. Storage cupboard. Hive control. Access to the loft which the owner advises is insulated and part boarded and houses the combination boiler.
Bedroom 1 - 4.50m x 2.90m (14'09 x 9'06) - Upvc double glazed window overlooking the rear garden. Carpet. Radiator. Smooth plaster ceiling.
Bedroom 2 - 2.77m (into door recess) x 2.69m (9'01 (into door - Upvc double glazed window overlooking rear garden. Radiator. Carpet. Smooth plaster ceiling.
Bathroom - Upvc obscure double glazed window to side. Three piece white suite comprising panelled bath with chrome mixer tap and chrome shower above with chrome wall mounted control. Sink with chrome mixer tap with white gloss cupboard under. Low lever W.C. with concealed cistern and chrome push flush. Fully tiled to walls and floor. Chrome heated towel rail.
Outside - Ample off street parking to the front provided by a gravel parking grid and Paved drive way to the side of the property. Electric vehicle charging point to the side. Iron gate giving access to the rear of the property.
Rear Garden - approx 13.72m (approx 45') - Commencing with patio area, remainder laid to lawn with stone foot path. Outside lighting and tap.
Council Tax - Band C
With solid wood floors to the main living areas, fitted kitchen and bathroom, good size, well maintained rear garden plus ample off street parking, this lovely home is ready to move into and viewing is highly recommended.
Located in this popular road, not only just a short walk of Thundersley Village shops & cafes, close to Thundersley Primary & Cedar Hall Schools and within walking distance of The Deanes Secondary School, but also with great road links to the A127 & A13 and Sainsburys nearby.
Accommodation - Composite part glazed entrance door with double glazed side panel leading into.....
Entrance Hall - Solid wood floor. Smooth plaster ceiling. Box housing electrical switches and Matt:e box for electric vehicle charging point.
Lounge/Diner - 5.66m (max) x 5.18m (18'07 (max) x 17') - L-shaped lounge/diner with solid wood floor. Upvc double glazed bay window to front. Feature fireplace with electric fire. Upvc double glazed window to side. Smooth plaster ceiling. Separate doors to Inner hallway and kitchen.
Kitchen - 2.90m x 2.41m (9'06 x 7'11) - Fitted with cream gloss units to both base and eye levels with laminate worktops. Integrated electric oven and ceramic hob with concealed extractor above. Space for washing machine, dishwasher and fridge/freezer. Fully tiiled to floor and walls. Upvc double glazed window to side. Upvc and double glazed door to side.
Inner Hallway - Solid wood floor. Storage cupboard. Hive control. Access to the loft which the owner advises is insulated and part boarded and houses the combination boiler.
Bedroom 1 - 4.50m x 2.90m (14'09 x 9'06) - Upvc double glazed window overlooking the rear garden. Carpet. Radiator. Smooth plaster ceiling.
Bedroom 2 - 2.77m (into door recess) x 2.69m (9'01 (into door - Upvc double glazed window overlooking rear garden. Radiator. Carpet. Smooth plaster ceiling.
Bathroom - Upvc obscure double glazed window to side. Three piece white suite comprising panelled bath with chrome mixer tap and chrome shower above with chrome wall mounted control. Sink with chrome mixer tap with white gloss cupboard under. Low lever W.C. with concealed cistern and chrome push flush. Fully tiled to walls and floor. Chrome heated towel rail.
Outside - Ample off street parking to the front provided by a gravel parking grid and Paved drive way to the side of the property. Electric vehicle charging point to the side. Iron gate giving access to the rear of the property.
Rear Garden - approx 13.72m (approx 45') - Commencing with patio area, remainder laid to lawn with stone foot path. Outside lighting and tap.
Council Tax - Band C
