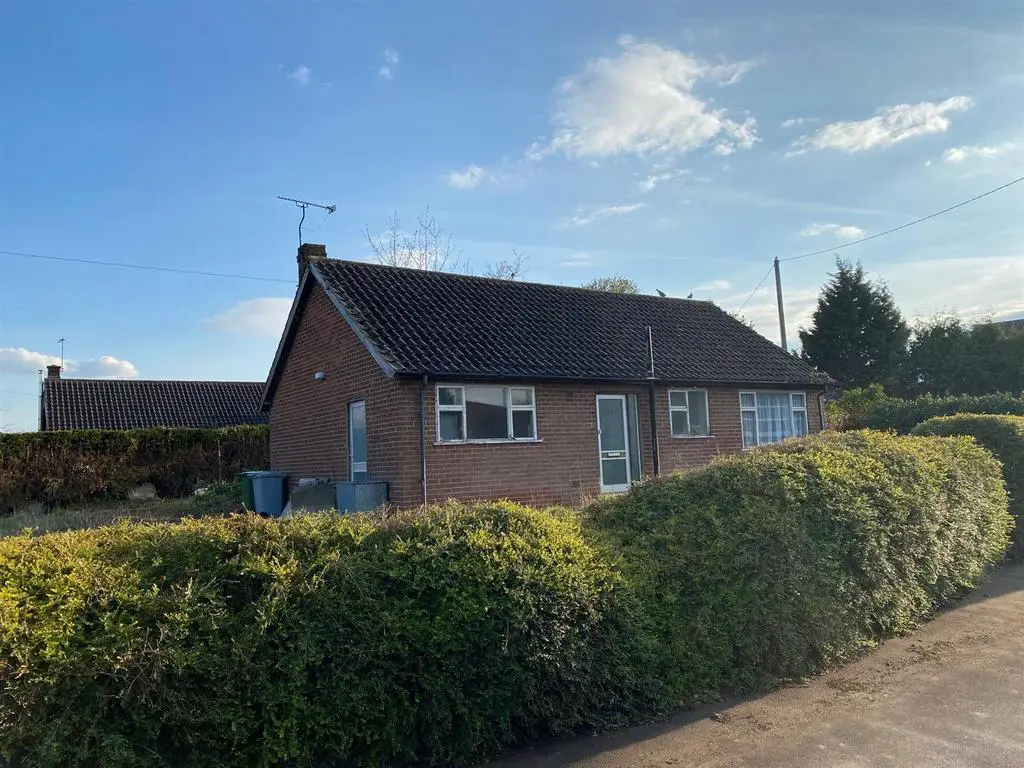
House For Sale £190,000
* Guide Price £190,000 - £200,000 * The property comprises a detached 3 bedroomed bungalow, constructed circa 1970 with conventional brick elevations under a tiled roof. The property stands on a good sized plot with a return frontage to Walnut Close and bungalows in the immediate vicinity. Vehicular access is from Walnut Close. The property has a substantial frontage with a hedgerow and a rear garden with access from the sitting room patio doors is south facing.
The bungalow will require complete refurbishment including new windows, re-wiring, a new central heating system and re-fitting the kitchen and bathrooms. This presents an exciting renovation project with the potential of design and specification the the purchasers choice and undoubtedly substantial capital appreciation. Indeed a blank canvas for choices and finishes to the purchasers own design.
The accommodation provides an entrance hall, lounge with fireplace and patio doors, kitchen with a basic sink unit, 3 bedrooms (2 double sized) and a bathroom.
Weston, a genuinely unspoilt village is situated just 11 miles north of Newark. There are access points for the A1 dual carriageway at Sutton On Trent and Tuxford approximately 3 miles away. The village is in the catchment area for the Tuxford Academy School, previously rated outstanding by Ofsted. Local amenities in Weston include the very popular hall Farm Wild Bird Supplies country store and coffee lounge and cafe, located just on the outskirts of the village. The property is close to the beautiful 13th Century All Saints Church, a focal point of the village.
The following accommodation is provided:
Entrance Hall -
Lounge - 4.65m x 3.66m (15'3 x 12') - Brick fireplace, fitted shelving and aluminium framed south facing patio doors.
Kitchen - 3.71m x 2.74m (12'2 x 9') - Double drain and sink unit, aluminium framed rear entrance door.
Bedroom One - 3.84m x 3.71m (12'7 x 12'2) - With radiator.
Bedroom Two - 3.71m x 2.74m (12'2 x 9') - With radiator.
Bedroom Three - 2.57m x 2.67m (8'5 x 8'9) - With radiator.
Bathroom - 2.29m x 1.78m (7'6 x 5'10) - Primrose coloured suite, comprising bath, basin, low suite W.C.
Outside - The property stands on a substantial plot frontage with a hedgerow and pedestrian gate on Main Street. There is vehicular access to the rear of the property from Walnut Close.
Services - Mains water, electricity and drainage are connected to the property.
Tenure - The property is freehold.
Possession - Vacant possession will be given on completion.
Mortgage - Mortgage advice is available through our Mortgage Adviser. Your home is at risk if you do not keep up repayments on a mortgage or other loan secured on it.
Council Tax Band - C with Newark & Sherwood District Council.
The bungalow will require complete refurbishment including new windows, re-wiring, a new central heating system and re-fitting the kitchen and bathrooms. This presents an exciting renovation project with the potential of design and specification the the purchasers choice and undoubtedly substantial capital appreciation. Indeed a blank canvas for choices and finishes to the purchasers own design.
The accommodation provides an entrance hall, lounge with fireplace and patio doors, kitchen with a basic sink unit, 3 bedrooms (2 double sized) and a bathroom.
Weston, a genuinely unspoilt village is situated just 11 miles north of Newark. There are access points for the A1 dual carriageway at Sutton On Trent and Tuxford approximately 3 miles away. The village is in the catchment area for the Tuxford Academy School, previously rated outstanding by Ofsted. Local amenities in Weston include the very popular hall Farm Wild Bird Supplies country store and coffee lounge and cafe, located just on the outskirts of the village. The property is close to the beautiful 13th Century All Saints Church, a focal point of the village.
The following accommodation is provided:
Entrance Hall -
Lounge - 4.65m x 3.66m (15'3 x 12') - Brick fireplace, fitted shelving and aluminium framed south facing patio doors.
Kitchen - 3.71m x 2.74m (12'2 x 9') - Double drain and sink unit, aluminium framed rear entrance door.
Bedroom One - 3.84m x 3.71m (12'7 x 12'2) - With radiator.
Bedroom Two - 3.71m x 2.74m (12'2 x 9') - With radiator.
Bedroom Three - 2.57m x 2.67m (8'5 x 8'9) - With radiator.
Bathroom - 2.29m x 1.78m (7'6 x 5'10) - Primrose coloured suite, comprising bath, basin, low suite W.C.
Outside - The property stands on a substantial plot frontage with a hedgerow and pedestrian gate on Main Street. There is vehicular access to the rear of the property from Walnut Close.
Services - Mains water, electricity and drainage are connected to the property.
Tenure - The property is freehold.
Possession - Vacant possession will be given on completion.
Mortgage - Mortgage advice is available through our Mortgage Adviser. Your home is at risk if you do not keep up repayments on a mortgage or other loan secured on it.
Council Tax Band - C with Newark & Sherwood District Council.
